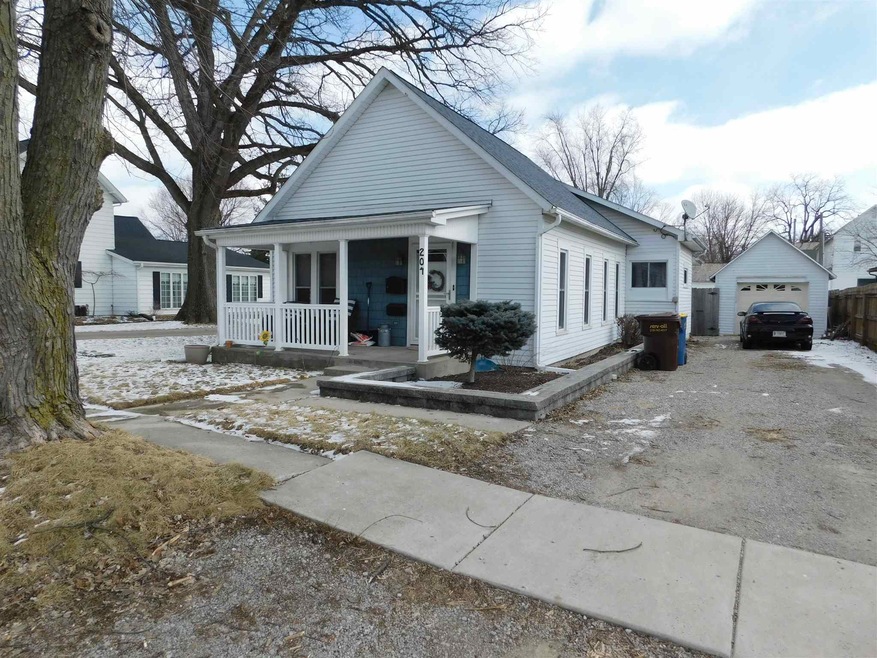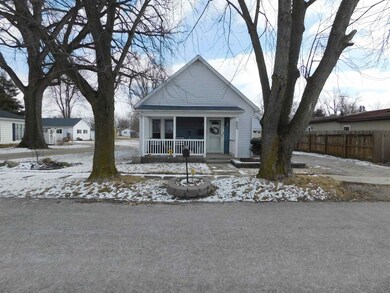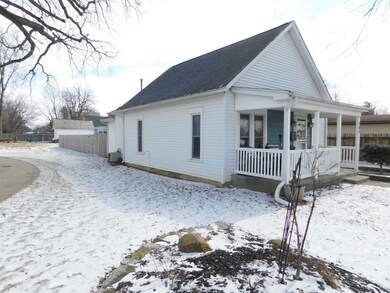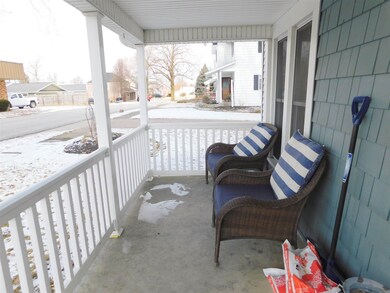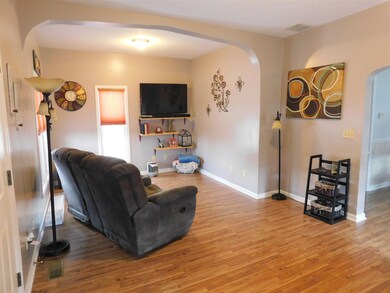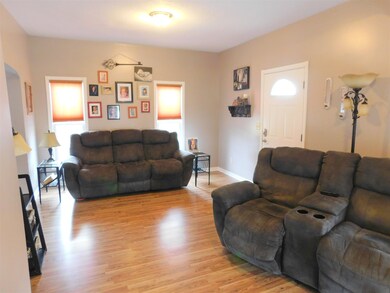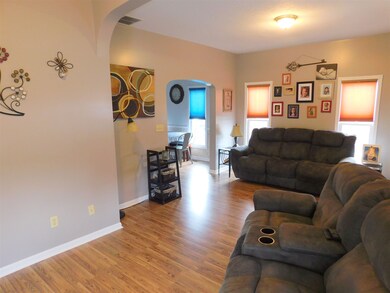
204 N Metts St Ossian, IN 46777
About This Home
As of August 2020This adorable 2 bedroom one bath Ossian home needs nothing but your personal touch. Large fenced in back yard with deck for summer fun. Walking distance to anything you might need. Wont last long!
Last Agent to Sell the Property
Krueckeberg Auction And Realty Listed on: 03/05/2019
Home Details
Home Type
Single Family
Est. Annual Taxes
$724
Year Built
1900
Lot Details
0
Parking
1
Listing Details
- Class: RESIDENTIAL
- Property Sub Type: Site-Built Home
- Year Built: 1900
- Age: 119
- Style: One Story
- Architectural Style: Bungalow
- Total Number of Rooms: 5
- Bedrooms: 2
- Number Above Grade Bedrooms: 2
- Total Bathrooms: 1
- Total Full Bathrooms: 1
- Legal Description: ELZEY 1ST 06 15-E
- Parcel Number ID: 90-02-15-508-002.000-009
- Platted: Yes
- Amenities: Ceiling Fan(s), Deck Covered, Dryer Hook Up Electric, Dryer Hook Up Gas, Dryer Hook Up Gas/Elec, Garage Door Opener, Porch Covered, Range/Oven Hook Up Gas, Six Panel Doors, Tub/Shower Combination, Formal Dining Room, Main Floor Laundry
- Inside City Limits: Yes
- Location: City/Town/Suburb
- Road Access: City
- Road Surface: Paved
- Sp Lp Percent: 100
- Year Taxes Payable: 2019
- Special Features: None
- Stories: 1
Interior Features
- Total Sq Ft: 1030
- Total Finished Sq Ft: 1030
- Above Grade Finished Sq Ft: 1030
- Price Per Sq Ft: 80.1
- Basement Foundation: Crawl
- Flooring: Carpet, Laminate
- Living Great Room: Dimensions: 21x12, On Level: Main
- Kitchen: Dimensions: 13x11, On Level: Main
- Dining Room: Dimensions: 12x10, On Level: Main
- Bedroom 1: Dimensions: 11x10, On Level: Main
- Bedroom 2: Dimensions: 11x8, On Level: Main
- Main Level Sq Ft: 1030
- Number of Main Level Full Bathrooms: 1
Exterior Features
- Exterior: Aluminum, Vinyl
- Roof Material: Shingle
- Outbuilding1: None
- Fence: Privacy
Garage/Parking
- Garage Type: Detached
- Garage Number Of Cars: 1
- Garage Size: Dimensions: 20x12
- Garage Sq Ft: 240
- Garage: Yes
Utilities
- Cooling: Central Air
- Heating Fuel: Gas, Forced Air
- Sewer: City
- Water Utilities: City
Schools
- School District: Northern Wells Community
- Elementary School: Ossian
- Middle School: Norwell
- High School: Norwell
- Elementary School: Ossian
Lot Info
- Lot Description: Level
- Lot Dimensions: 46 x 150
- Estimated Lot Sq Ft: 6970
- Estimated Lot Size Acres: 0.16
Tax Info
- Annual Taxes: 1009.33
MLS Schools
- High School: Norwell
- Middle School: Norwell
- School District: Northern Wells Community
Ownership History
Purchase Details
Home Financials for this Owner
Home Financials are based on the most recent Mortgage that was taken out on this home.Purchase Details
Home Financials for this Owner
Home Financials are based on the most recent Mortgage that was taken out on this home.Purchase Details
Purchase Details
Similar Home in Ossian, IN
Home Values in the Area
Average Home Value in this Area
Purchase History
| Date | Type | Sale Price | Title Company |
|---|---|---|---|
| Warranty Deed | -- | None Available | |
| Warranty Deed | -- | None Available | |
| Quit Claim Deed | -- | None Available | |
| Personal Reps Deed | -- | -- |
Mortgage History
| Date | Status | Loan Amount | Loan Type |
|---|---|---|---|
| Open | $95,000 | New Conventional | |
| Previous Owner | $78,375 | New Conventional | |
| Previous Owner | $48,000 | Credit Line Revolving |
Property History
| Date | Event | Price | Change | Sq Ft Price |
|---|---|---|---|---|
| 08/04/2020 08/04/20 | Sold | $100,000 | +11.1% | $97 / Sq Ft |
| 07/10/2020 07/10/20 | Pending | -- | -- | -- |
| 07/10/2020 07/10/20 | For Sale | $90,000 | +9.1% | $87 / Sq Ft |
| 04/11/2019 04/11/19 | Sold | $82,500 | 0.0% | $80 / Sq Ft |
| 03/25/2019 03/25/19 | Pending | -- | -- | -- |
| 03/23/2019 03/23/19 | For Sale | $82,500 | 0.0% | $80 / Sq Ft |
| 03/11/2019 03/11/19 | Pending | -- | -- | -- |
| 03/05/2019 03/05/19 | For Sale | $82,500 | +17.9% | $80 / Sq Ft |
| 11/26/2014 11/26/14 | Sold | $70,000 | -7.8% | $67 / Sq Ft |
| 11/10/2014 11/10/14 | Pending | -- | -- | -- |
| 10/09/2014 10/09/14 | For Sale | $75,900 | -- | $73 / Sq Ft |
Tax History Compared to Growth
Tax History
| Year | Tax Paid | Tax Assessment Tax Assessment Total Assessment is a certain percentage of the fair market value that is determined by local assessors to be the total taxable value of land and additions on the property. | Land | Improvement |
|---|---|---|---|---|
| 2024 | $724 | $133,300 | $11,500 | $121,800 |
| 2023 | $617 | $122,200 | $10,400 | $111,800 |
| 2022 | $456 | $102,700 | $10,100 | $92,600 |
| 2021 | $353 | $91,300 | $10,100 | $81,200 |
| 2020 | $225 | $78,000 | $4,600 | $73,400 |
| 2019 | $194 | $69,500 | $4,600 | $64,900 |
| 2018 | $1,009 | $71,100 | $4,600 | $66,500 |
| 2017 | $906 | $70,500 | $4,600 | $65,900 |
| 2016 | $888 | $67,900 | $4,500 | $63,400 |
| 2014 | $122 | $57,100 | $4,400 | $52,700 |
| 2013 | $112 | $57,700 | $4,400 | $53,300 |
Agents Affiliated with this Home
-
M
Seller's Agent in 2020
Michael McBride
McBride & Associates Real Esta
-

Buyer's Agent in 2020
Blake Fiechter
Steffen Group
(260) 827-8755
8 in this area
104 Total Sales
-

Seller's Agent in 2019
Lorie Bauermeister
Krueckeberg Auction And Realty
(260) 760-2177
13 in this area
30 Total Sales
-
B
Buyer's Agent in 2019
Bill McBride
McBride & Associates Real Esta
(260) 824-3114
1 in this area
15 Total Sales
-
L
Seller's Agent in 2014
Linda Browman
HomeTowne Realty LLP
(260) 417-0172
4 in this area
15 Total Sales
-
L
Buyer's Agent in 2014
Laura Werling
HomeTowne Realty LLP
(260) 704-2688
8 Total Sales
Map
Source: Indiana Regional MLS
MLS Number: 201907975
APN: 90-02-15-508-002.000-009
- 208 N Jefferson St
- 209 N Ogden St
- 708 N Metts St
- TBD E 900 N
- 215 Ironwood Ln
- 406 Piper Ct
- 410 Piper Ct
- 420 Beechwood Dr
- 10221 N State Road 1
- 519 Aviation Dr
- 3703 E 1000 N
- 1609 Diane Dr
- 404 Ridge Ct
- TBD N State Road 1
- TBD 850 N
- 4524 E 800 N
- 6897 N State Road 1
- 00 W Yoder Rd
- 6378 N 100 E
- 4503 W Yoder Rd
