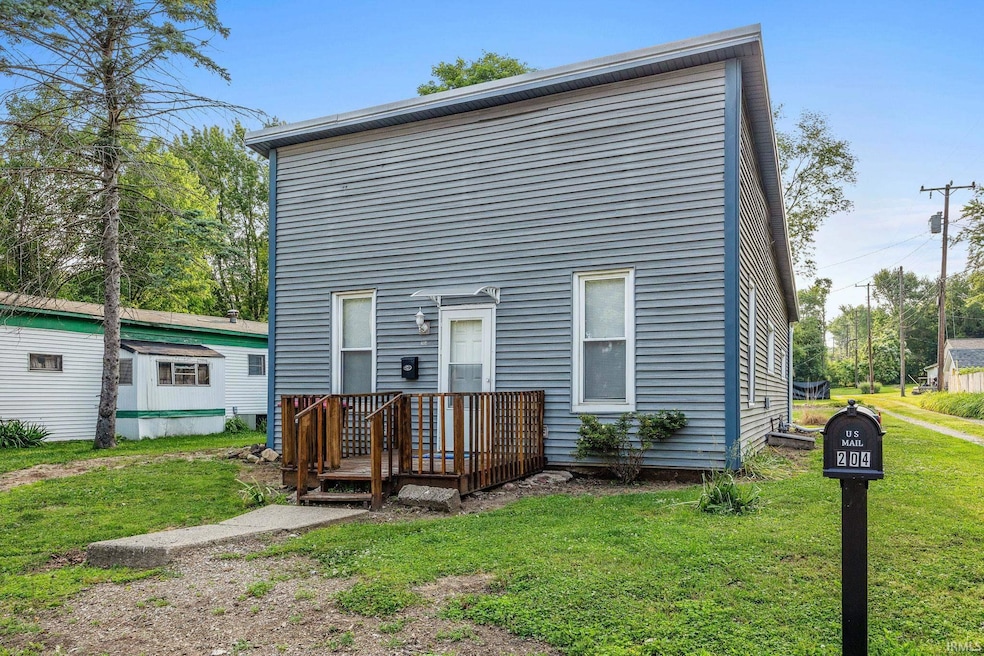
204 N West St Attica, IN 47918
Highlights
- Open Floorplan
- Backs to Open Ground
- Great Room
- Ranch Style House
- Wood Flooring
- Formal Dining Room
About This Home
As of July 2025Small town living just a few minutes to Lafayette, this adorable home offers timeless charm and functionality for a investment property or a first time home buyer! Gorgeous hardwood floors that flow throughout the main living areas so you can entertain in style in the formal dining room, with original designed built-in shelves and cabinetry add both function and character. Both bedrooms have nice size closets, one with rustic barn doors. The kitchen has been completely remodeled with brand new appliances, cabinets and countertops. There are a few options for your laundry room, and a small basement for storage. The backyard is just the right size with a storage shed and a cement slab in place if you wanted to add a garage! Just 1 block away from the cutest park and downtown with shopping and restaurants.
Last Agent to Sell the Property
Keller Williams Lafayette Brokerage Phone: 765-586-7128 Listed on: 06/04/2025

Home Details
Home Type
- Single Family
Est. Annual Taxes
- $928
Year Built
- Built in 1900
Lot Details
- 9,540 Sq Ft Lot
- Lot Dimensions are 53 x 180
- Backs to Open Ground
- Level Lot
Home Design
- Ranch Style House
- Metal Roof
- Vinyl Construction Material
Interior Spaces
- Open Floorplan
- Built-in Bookshelves
- Woodwork
- Great Room
- Formal Dining Room
- Partially Finished Basement
- Block Basement Construction
- Laminate Countertops
Flooring
- Wood
- Vinyl
Bedrooms and Bathrooms
- 2 Bedrooms
- 1 Full Bathroom
- Bathtub with Shower
Laundry
- Laundry on main level
- Washer and Gas Dryer Hookup
Schools
- Attica Elementary And Middle School
- Attica High School
Utilities
- Cooling System Mounted In Outer Wall Opening
- Forced Air Heating System
- Heating System Uses Gas
Additional Features
- Porch
- Suburban Location
Listing and Financial Details
- Assessor Parcel Number 23-04-05-112-001.002-008
- Seller Concessions Offered
Similar Homes in Attica, IN
Home Values in the Area
Average Home Value in this Area
Property History
| Date | Event | Price | Change | Sq Ft Price |
|---|---|---|---|---|
| 07/18/2025 07/18/25 | Sold | $145,000 | -3.3% | $129 / Sq Ft |
| 06/26/2025 06/26/25 | Pending | -- | -- | -- |
| 06/17/2025 06/17/25 | Price Changed | $149,900 | -3.2% | $134 / Sq Ft |
| 06/04/2025 06/04/25 | For Sale | $154,900 | -- | $138 / Sq Ft |
Tax History Compared to Growth
Tax History
| Year | Tax Paid | Tax Assessment Tax Assessment Total Assessment is a certain percentage of the fair market value that is determined by local assessors to be the total taxable value of land and additions on the property. | Land | Improvement |
|---|---|---|---|---|
| 2024 | $1,164 | $58,200 | $18,600 | $39,600 |
| 2023 | $928 | $46,300 | $13,900 | $32,400 |
| 2022 | $913 | $45,600 | $13,900 | $31,700 |
| 2021 | $814 | $40,600 | $13,900 | $26,700 |
| 2020 | $736 | $36,700 | $11,600 | $25,100 |
| 2019 | $712 | $35,500 | $11,600 | $23,900 |
| 2018 | $712 | $35,500 | $11,600 | $23,900 |
| 2017 | $704 | $35,100 | $11,600 | $23,500 |
| 2016 | $663 | $33,800 | $11,600 | $22,200 |
| 2014 | $659 | $32,900 | $11,600 | $21,300 |
| 2013 | $659 | $32,900 | $11,600 | $21,300 |
Agents Affiliated with this Home
-
A
Seller's Agent in 2025
Austin Brown
Keller Williams Lafayette
(765) 586-7128
1 in this area
5 Total Sales
-

Buyer's Agent in 2025
Chad Nagel
Trueblood Real Estate
(219) 868-3478
1 in this area
43 Total Sales
Map
Source: Indiana Regional MLS
MLS Number: 202521067
APN: 23-04-05-112-001.002-008
- 312 E Columbia St
- 1204 N Perry St
- 701 Ravine Park Blvd
- 702 E Main St
- 105 E Washington St
- tbd E Main St
- 1228 E Main St
- 105 Sherry Ln
- 901 Ravine Park Blvd
- 109 Suzie Ln
- 102 David Dr
- 413 E Pike St
- 671 E Bethel Rd
- 205 W New St
- 125 Ruby Rd
- 903 S Brady St
- 405 E Cedar St
- 1202 S McDonald St
- 431 E 4th St
- 5063 N 325 E






