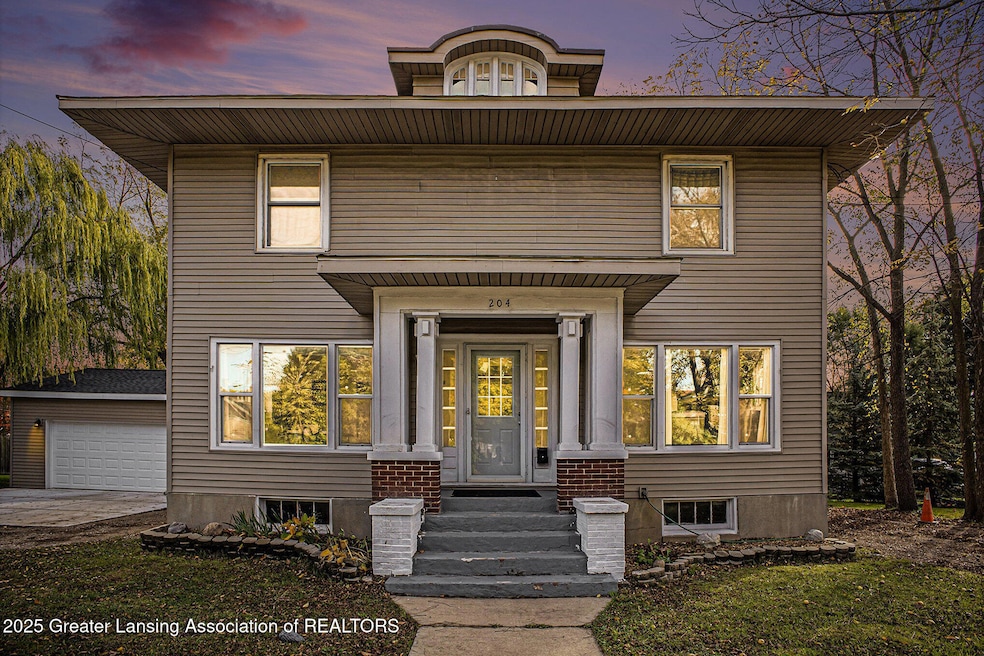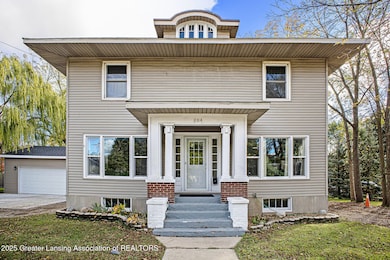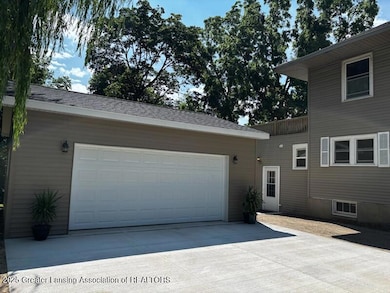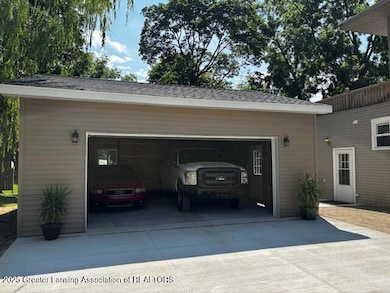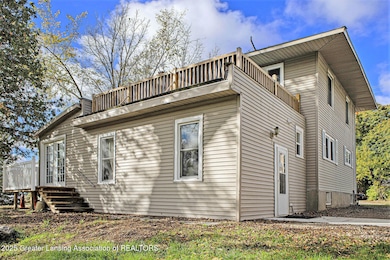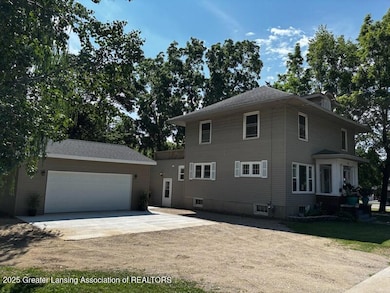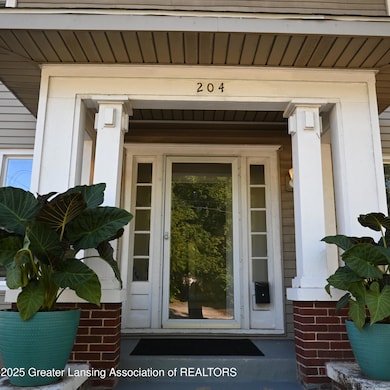204 N Whittemore St Saint Johns, MI 48879
Estimated payment $1,723/month
Highlights
- Spa
- Deck
- Wood Flooring
- City View
- Wood Burning Stove
- Main Floor Bedroom
About This Home
Custom-built and newly renovated, bright and spacious 4 bed 2 bath, craftsman-style home with wood-burning fireplace in the heart of St Johns. Full of updates in 2025! New 2.5 Car Garage, Kitchen cabinets, countertops, flooring and lighting - Jeld-Wen Energy-Star rated vinyl windows throughout the home. New vanity and shower enclosure in 2nd floor bath. Convenient, updated half bath on the main level. Over 600 square feet of finished living space and shower on basement level. New rear deck, and 300 sq ft roof deck. Large, landscaped lot with mature trees. Property just off US 127 with easy access to I96, 69....15 minutes to MSU and downtown Lansing. Seller is a licensed realtor in the state of Michigan.
Listing Agent
Berkshire Hathaway HomeServices License #6502406112 Listed on: 07/18/2025

Home Details
Home Type
- Single Family
Est. Annual Taxes
- $3,370
Year Built
- Built in 1900 | Remodeled
Lot Details
- 0.3 Acre Lot
- Lot Dimensions are 110x117.5
- Partially Fenced Property
- Landscaped
- Few Trees
- Back Yard
Parking
- Driveway
Property Views
- City
- Woods
Home Design
- Block Foundation
- Shingle Roof
- Vinyl Siding
- Concrete Perimeter Foundation
Interior Spaces
- 3-Story Property
- Built-In Features
- High Ceiling
- Ceiling Fan
- Recessed Lighting
- Wood Burning Stove
- Fireplace With Glass Doors
- ENERGY STAR Qualified Windows with Low Emissivity
- Insulated Windows
- Drapes & Rods
- Window Screens
- Living Room with Fireplace
- Formal Dining Room
Kitchen
- Oven
- Gas Cooktop
- Microwave
- Dishwasher
- ENERGY STAR Qualified Appliances
- Disposal
Flooring
- Wood
- Stone
- Vinyl
Bedrooms and Bathrooms
- 4 Bedrooms
- Main Floor Bedroom
Laundry
- Dryer
- Washer
Partially Finished Basement
- Basement Fills Entire Space Under The House
- Interior Basement Entry
- Laundry in Basement
- Natural lighting in basement
Home Security
- Security Lights
- Carbon Monoxide Detectors
- Fire and Smoke Detector
Outdoor Features
- Spa
- Deck
- Covered Patio or Porch
- Exterior Lighting
- Rain Gutters
Utilities
- Cooling Available
- Heating System Uses Natural Gas
- 200+ Amp Service
- Natural Gas Connected
- ENERGY STAR Qualified Water Heater
Map
Home Values in the Area
Average Home Value in this Area
Tax History
| Year | Tax Paid | Tax Assessment Tax Assessment Total Assessment is a certain percentage of the fair market value that is determined by local assessors to be the total taxable value of land and additions on the property. | Land | Improvement |
|---|---|---|---|---|
| 2025 | $3,370 | $85,900 | $16,300 | $69,600 |
| 2024 | $2,315 | $80,300 | $16,300 | $64,000 |
| 2023 | $1,464 | $77,400 | $0 | $0 |
| 2022 | $2,849 | $68,400 | $14,200 | $54,200 |
| 2021 | $2,770 | $61,500 | $12,200 | $49,300 |
| 2020 | $2,691 | $57,600 | $11,200 | $46,400 |
| 2019 | $2,622 | $55,900 | $11,200 | $44,700 |
| 2018 | $2,455 | $51,800 | $11,200 | $40,600 |
| 2017 | -- | $50,700 | $11,200 | $39,500 |
| 2016 | -- | $53,000 | $13,300 | $39,700 |
| 2015 | -- | $49,800 | $0 | $0 |
| 2011 | -- | $41,500 | $0 | $0 |
Property History
| Date | Event | Price | List to Sale | Price per Sq Ft | Prior Sale |
|---|---|---|---|---|---|
| 10/27/2025 10/27/25 | Price Changed | $275,000 | -1.4% | $123 / Sq Ft | |
| 09/29/2025 09/29/25 | Price Changed | $279,000 | -3.8% | $125 / Sq Ft | |
| 07/18/2025 07/18/25 | For Sale | $289,900 | +99.9% | $130 / Sq Ft | |
| 04/28/2025 04/28/25 | Sold | $145,000 | -39.5% | $60 / Sq Ft | View Prior Sale |
| 04/16/2025 04/16/25 | Pending | -- | -- | -- | |
| 03/13/2025 03/13/25 | For Sale | $239,800 | +84.6% | $99 / Sq Ft | |
| 09/11/2023 09/11/23 | For Sale | $129,900 | +29.9% | $67 / Sq Ft | |
| 08/18/2023 08/18/23 | Sold | $100,000 | 0.0% | $52 / Sq Ft | View Prior Sale |
| 08/18/2023 08/18/23 | Pending | -- | -- | -- | |
| 08/17/2023 08/17/23 | Sold | $100,000 | -23.0% | $52 / Sq Ft | View Prior Sale |
| 08/09/2023 08/09/23 | Pending | -- | -- | -- | |
| 07/08/2023 07/08/23 | Price Changed | $129,900 | 0.0% | $67 / Sq Ft | |
| 07/08/2023 07/08/23 | For Sale | $129,900 | -3.7% | $67 / Sq Ft | |
| 06/26/2023 06/26/23 | Pending | -- | -- | -- | |
| 06/24/2023 06/24/23 | Price Changed | $134,900 | 0.0% | $70 / Sq Ft | |
| 06/24/2023 06/24/23 | For Sale | $134,900 | +3.8% | $70 / Sq Ft | |
| 05/12/2023 05/12/23 | Pending | -- | -- | -- | |
| 05/10/2023 05/10/23 | Price Changed | $129,900 | 0.0% | $67 / Sq Ft | |
| 05/10/2023 05/10/23 | For Sale | $129,900 | +8.3% | $67 / Sq Ft | |
| 05/01/2023 05/01/23 | Pending | -- | -- | -- | |
| 04/26/2023 04/26/23 | For Sale | $119,900 | -- | $62 / Sq Ft |
Purchase History
| Date | Type | Sale Price | Title Company |
|---|---|---|---|
| Warranty Deed | $145,000 | Title Resource Agency | |
| Deed | $100,000 | None Listed On Document | |
| Quit Claim Deed | -- | None Available | |
| Quit Claim Deed | -- | None Available | |
| Land Contract | $129,900 | None Available | |
| Land Contract | -- | -- | |
| Quit Claim Deed | -- | Chicago Title |
Mortgage History
| Date | Status | Loan Amount | Loan Type |
|---|---|---|---|
| Open | $165,000 | Construction | |
| Previous Owner | $129,900 | Seller Take Back |
Source: Greater Lansing Association of Realtors®
MLS Number: 289815
APN: 300-000-042-003-00
- 606 E Railroad St
- 306 S Swegles St
- 301 E Walker St
- 100 N Oakland St
- 903 E State St
- 1455 W Hyde Rd
- 705 N Us127
- 715 N Clinton Ave
- 1021 Randy Ln Unit 34
- 912 Randy Ln Unit 6
- 810 Joyce Ln
- 808 Joyce Ln Unit 14
- 808 Joyce Ln
- 810 Joyce Ln Unit 13
- 511 S Church St
- 408 Vauconsant St
- 823 N Lansing St
- 410 W Baldwin St
- 306 S Emmons St
- 905 N Lansing St
- 900-906 E Sturgis St
- 1111 Astwood Mews Ln Unit 1
- 1220 Sunview Dr
- 5963 W Chadwick Rd
- 300 Riverwind Dr
- 13132 Addington Dr
- 1101 W Twinbrook Dr
- 13180 Schavey Rd
- 1268 W Clark Rd
- 1320 Clarion Rd
- 3505 W Clark Rd
- 14690 Abbey Ln
- 140 W North St
- 15240 Red Tail Dr
- 4060 Springer Way
- 85 Nettie Ave Unit 85
- 152 Donald Ave Unit 152
- 109 Desander Dr Unit 109
- 117 Desander Dr Unit 117
- 3945 Hunsaker Dr
