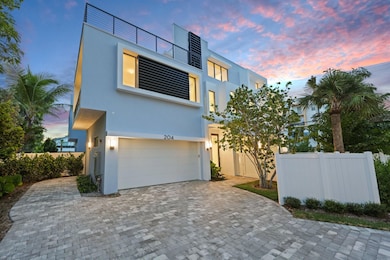204 Osceola Park Ln Delray Beach, FL 33483
Downtown Delray Beach Neighborhood
4
Beds
4.5
Baths
3,176
Sq Ft
4,792
Sq Ft Lot
Highlights
- New Construction
- Marble Flooring
- Balcony
- Private Pool
- Breakfast Area or Nook
- 2 Car Attached Garage
About This Home
Brand-New 3-Story Townhome Designed By Acclaimed Architect Shane Ames This 2025 Build Offers Nearly 3,200 Square Feet, 4 Bedrooms, 5 Baths, Gourmet Kitchen, And High-End Finishes Throughout. Incredible Third-Floor Club Room And Private Deck For Entertaining. Pool, Elevator, 2-Car Garage And A Separate Golf Cart Entrance. Smart Home Technology, Impact Glass Throughout. No Hoa! This Is A Must See! Just Two Blocks From Atlantic Avenue’s Dining, Shopping, And Nightlife And A Short Walk To The Beach. Available For Immediate Occupancy!
Townhouse Details
Home Type
- Townhome
Year Built
- Built in 2025 | New Construction
Lot Details
- East Facing Home
Parking
- 2 Car Attached Garage
Interior Spaces
- 3,176 Sq Ft Home
- Elevator
- Combination Dining and Living Room
Kitchen
- Breakfast Area or Nook
- Eat-In Kitchen
- Built-In Oven
- Microwave
- Dishwasher
Flooring
- Marble
- Tile
Bedrooms and Bathrooms
- 4 Bedrooms
Laundry
- Dryer
- Washer
Home Security
Outdoor Features
- Private Pool
- Balcony
- Open Patio
Utilities
- Central Heating and Cooling System
- Heating System Uses Gas
- Cable TV Available
Listing and Financial Details
- Property Available on 6/2/25
- Renewal Option
- Assessor Parcel Number 12434616Q80000010
Community Details
Overview
- Centennial Square Subdivision
Pet Policy
- Pets Allowed
Security
- Impact Glass
- Fire and Smoke Detector
Map
Source: BeachesMLS (Greater Fort Lauderdale)
MLS Number: F10504715
APN: 12-43-46-16-Q8-000-0010
Nearby Homes
- 408 SE 2nd St
- 201 SE 4th Ave
- 152 SE 5th Ave
- 102 SE 5th Ave Unit 7
- 102 SE 5th Ave Unit 2
- 236 SE 3rd Ave
- 285 SE 6th Ave Unit J
- 285 SE 6th Ave Unit I
- 318 SE 5th Ave Unit C206
- 318 SE 5th Ave Unit C204
- 318 SE 5th Ave Unit B403
- 318 SE 5th Ave Unit Pb -409
- 318 SE 5th Ave Unit B 401
- 318 SE 5th Ave Unit A301
- 318 SE 5th Ave Unit C202
- 318 SE 5th Ave Unit D208
- 318 SE 5th Ave Unit A 201
- 318 SE 5th Ave Unit 306
- 318 SE 5th Ave Unit C402
- 304 SE 3rd St
- 237 Osceola Park Ln Unit B
- 190 SE 5th Ave
- 231 SE 3rd Ave
- 290 NE 5th Ave Unit 1
- 290 NE 5th Ave Unit 16
- 507 N Mallory Cir
- 151 SE 3rd Ave
- 308 W Mallory Cir
- 305 E Mallory Cir
- 320 SE 4th Ave
- 122 SE 7th Ave
- 320 SE 4th Ave
- 118 SE 7th Ave
- 711 SE 2nd St Unit 1
- 711 SE 2nd St Unit 4
- 110 SE 2nd St Unit 202
- 72 SE 6th Ave Unit I
- 72 SE 6th Ave Unit C
- 72 SE 6th Ave Unit H
- 111 SE 2nd St Unit 403







