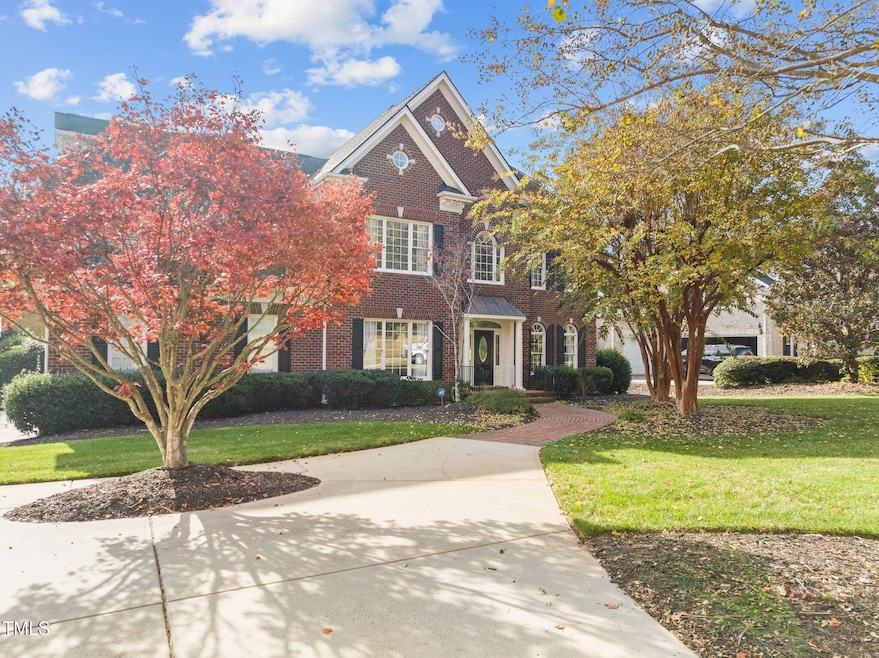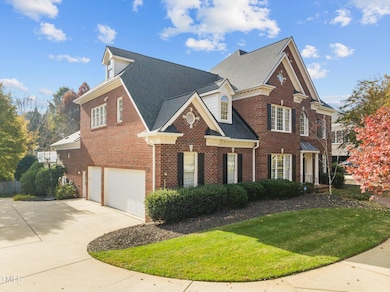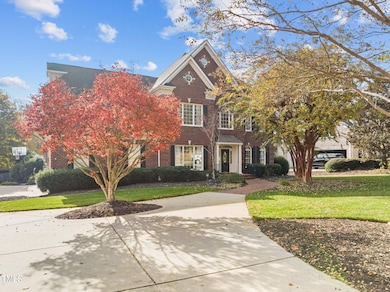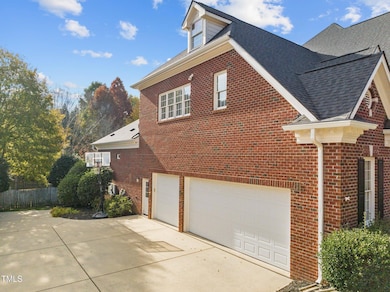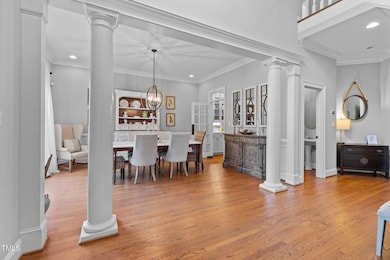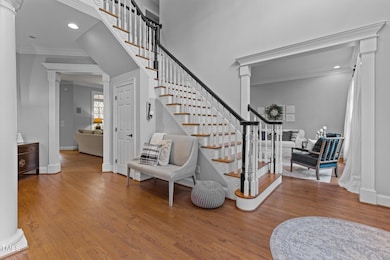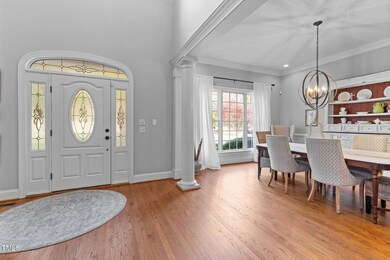204 Oxford Mill Ct Cary, NC 27518
Middle Creek NeighborhoodEstimated payment $8,754/month
Highlights
- 0.61 Acre Lot
- Transitional Architecture
- Bonus Room
- Penny Road Elementary School Rated A-
- Wood Flooring
- Community Pool
About This Home
NEW LOWER PRICE!! Priced below tax assessment. A MUST SEE in an amazing location. Fresh paint touch up throughout. This beautiful, all brick home nestled in the prestigious neighborhood of Kensington at Regency. This spacious home features 5 bedrooms and 4.5 baths with a large master on the main level. 3 bedrooms on the second floor and an additional bedroom on the 3rd. The 3rd floor also has an enormous bonus room, which is plumbed for a small bar or kitchenette. A second bonus room is on the 2nd floor with a study. Two staircases to make the floor plan even more intriguing. The beautiful gourmet kitchen has custom cabinetry with a butlers pantry leading to a lovely dining room. Covered back porch overlooking a massive, flat fenced in yard and a 3 car garage. Minutes away from shopping and dining and convenient to downtown Raleigh, Holly Springs, Apex and more. You can even walk your kids to school! Don't let this rare find get away.
Home Details
Home Type
- Single Family
Est. Annual Taxes
- $12,396
Year Built
- Built in 1999
Lot Details
- 0.61 Acre Lot
- Lot Dimensions are 119 x 224 x 252 x 249
- Fenced
HOA Fees
- $76 Monthly HOA Fees
Parking
- 3 Car Attached Garage
- 2 Open Parking Spaces
Home Design
- Transitional Architecture
- Slab Foundation
- Architectural Shingle Roof
- Stone Veneer
Interior Spaces
- 5,791 Sq Ft Home
- 2-Story Property
- Bonus Room
- Basement
- Crawl Space
- Dryer
Kitchen
- Self-Cleaning Oven
- Built-In Gas Range
- Microwave
- Freezer
- Ice Maker
- Dishwasher
- Stainless Steel Appliances
- Disposal
Flooring
- Wood
- Ceramic Tile
Bedrooms and Bathrooms
- 5 Bedrooms
Accessible Home Design
- Accessible Full Bathroom
- Accessible Common Area
- Accessible Kitchen
- Stairway
- Central Living Area
- Handicap Accessible
- Accessible Entrance
Schools
- Penny Elementary School
- Dillard Middle School
- Athens Dr High School
Utilities
- No Cooling
- Central Heating
- Tankless Water Heater
Listing and Financial Details
- Assessor Parcel Number 0751.04-94-4740 000
Community Details
Overview
- Elite Management Association, Phone Number (919) 233-7660
- Kensington At Regency Subdivision
Recreation
- Tennis Courts
- Community Pool
Map
Home Values in the Area
Average Home Value in this Area
Tax History
| Year | Tax Paid | Tax Assessment Tax Assessment Total Assessment is a certain percentage of the fair market value that is determined by local assessors to be the total taxable value of land and additions on the property. | Land | Improvement |
|---|---|---|---|---|
| 2025 | $12,670 | $1,475,962 | $253,000 | $1,222,962 |
| 2024 | $12,396 | $1,475,962 | $253,000 | $1,222,962 |
| 2023 | $10,004 | $996,394 | $120,000 | $876,394 |
| 2022 | $9,630 | $996,394 | $120,000 | $876,394 |
| 2021 | $9,436 | $996,394 | $120,000 | $876,394 |
| 2020 | $9,486 | $996,394 | $120,000 | $876,394 |
| 2019 | $10,559 | $984,353 | $120,000 | $864,353 |
| 2018 | $9,907 | $984,353 | $120,000 | $864,353 |
| 2017 | $9,519 | $984,353 | $120,000 | $864,353 |
| 2016 | $9,376 | $984,353 | $120,000 | $864,353 |
| 2015 | $9,855 | $998,951 | $136,000 | $862,951 |
| 2014 | -- | $895,760 | $136,000 | $759,760 |
Property History
| Date | Event | Price | Change | Sq Ft Price |
|---|---|---|---|---|
| 09/12/2025 09/12/25 | Pending | -- | -- | -- |
| 08/23/2025 08/23/25 | Price Changed | $1,434,999 | -3.4% | $248 / Sq Ft |
| 08/06/2025 08/06/25 | Price Changed | $1,484,999 | -0.3% | $256 / Sq Ft |
| 07/27/2025 07/27/25 | Price Changed | $1,489,999 | -0.7% | $257 / Sq Ft |
| 07/15/2025 07/15/25 | Price Changed | $1,499,999 | -3.2% | $259 / Sq Ft |
| 06/25/2025 06/25/25 | Price Changed | $1,550,000 | -2.8% | $268 / Sq Ft |
| 06/05/2025 06/05/25 | Price Changed | $1,595,000 | -1.2% | $275 / Sq Ft |
| 05/18/2025 05/18/25 | Price Changed | $1,615,000 | -0.6% | $279 / Sq Ft |
| 05/06/2025 05/06/25 | Price Changed | $1,625,000 | -1.5% | $281 / Sq Ft |
| 04/23/2025 04/23/25 | For Sale | $1,650,000 | +57.1% | $285 / Sq Ft |
| 12/15/2023 12/15/23 | Off Market | $1,050,000 | -- | -- |
| 11/22/2021 11/22/21 | Sold | $1,050,000 | -4.5% | $182 / Sq Ft |
| 10/12/2021 10/12/21 | Pending | -- | -- | -- |
| 08/31/2021 08/31/21 | Price Changed | $1,100,000 | -6.5% | $190 / Sq Ft |
| 08/12/2021 08/12/21 | For Sale | $1,176,000 | -- | $204 / Sq Ft |
Purchase History
| Date | Type | Sale Price | Title Company |
|---|---|---|---|
| Warranty Deed | $1,050,000 | None Available | |
| Warranty Deed | $665,000 | None Available | |
| Warranty Deed | $620,000 | -- |
Mortgage History
| Date | Status | Loan Amount | Loan Type |
|---|---|---|---|
| Open | $892,500 | New Conventional | |
| Previous Owner | $417,000 | New Conventional | |
| Previous Owner | $148,250 | Future Advance Clause Open End Mortgage | |
| Previous Owner | $200,000 | Credit Line Revolving | |
| Previous Owner | $144,400 | Credit Line Revolving | |
| Previous Owner | $500,000 | Unknown | |
| Previous Owner | $450,000 | Unknown | |
| Previous Owner | $420,000 | No Value Available |
Source: Doorify MLS
MLS Number: 10089939
APN: 0751.04-94-4740-000
- 10917 Bexhill Dr
- 102 Forest Edge Dr
- 513 Ansley Ridge
- 3117 Ten Rd
- 114 Kendleton Place
- 103 Moss Rose Ct
- 105 Gorge Ct
- 128 Merry Hill Dr
- 7828 Smith Rd
- 103 Chapelwood Way
- 110 Felspar Way
- 107 Sonoma Valley Dr
- 115 Kelekent Ln
- 313 Mount Eden Place
- 203 Crickentree Dr
- 644 Angelica Cir
- 611 Angelica Cir
- 200 Lions Gate Dr
- 3908 Chaumont Dr
- 957 Regency Cottage Place
