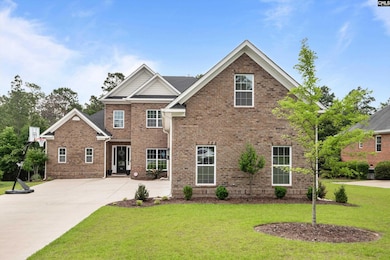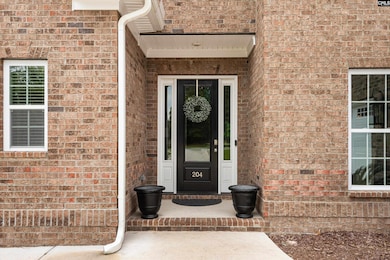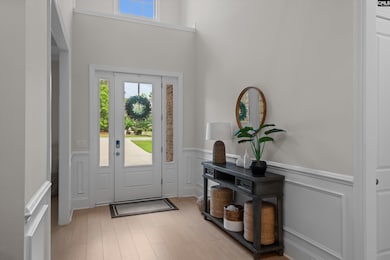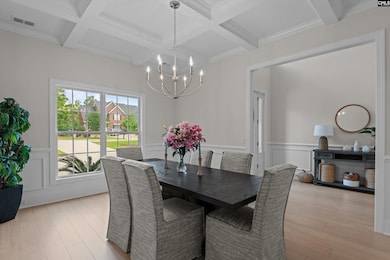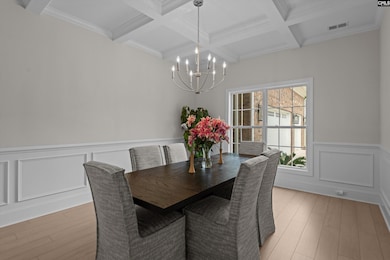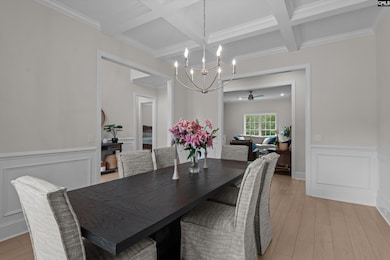
204 Peninsula Way Columbia, SC 29229
Lake Carolina NeighborhoodEstimated payment $4,662/month
Highlights
- Traditional Architecture
- Main Floor Primary Bedroom
- High Ceiling
- Lake Carolina Elementary Lower Campus Rated A
- Bonus Room
- Quartz Countertops
About This Home
PRICE IMPROVEMENT AND BUYERS CLOSING COSTS ASSSITANCE AVAIALABLE– Executive Brick Home with 3-Car Garage in The Peninsula at Lake CarolinaA new home feel without the new home cost.Welcome to your dream home in The Peninsula, a private, gated enclave within the award-winning Lake Carolina community. This beautifully designed executive brick home offers the perfect combination of luxury, privacy, and functionality—backing to protected woods on a landscaped lot for the ultimate tranquil setting.Inside, you’ll find soaring ceilings and elegant architectural details, including a coffered ceiling in the formal dining room. The open-concept layout is ideal for both daily living and entertaining, featuring a gourmet kitchen with a large island, bar seating, stainless steel appliances, and a bright breakfast nook surrounded by windows.The spacious Great Room is anchored by a striking floor-to-ceiling stone fireplace with custom built-ins, creating a warm, inviting space for gatherings. The main-level primary suite serves as a true retreat, offering a generously sized bedroom, expansive walk-in closet, and a spa-inspired en-suite bath.With five bedrooms and a large upstairs flex space, —perfect for a home office, media room, gym, or playroom. Outside, enjoy your private backyard oasis from the covered porch with ceiling fan, or take advantage of the extended lot that blends seamlessly into the wooded buffer. A wide concrete driveway offers additional space for outdoor play or basketball.Additional Features Include:3-car garageCovered back porchBuilt-in wireless surround sound speakersAccess to neighborhood-exclusive amenities: private pool, playground, gated entry, and private lake dockFull access to Lake Carolina’s resort-style amenities: parks, walking trails, community pools, town center, dog park, boat access, and year-round events, such as Back to School Parties, Veterans Breakfasts, Halloween evnets, Farmer market in season, and many more.This is more than a home—it’s a lifestyle in one of Columbia’s most sought-after communities.Up to $4,500 in buyer closing cost assistance available with Resource Financial. Seller assistance also possible. Disclaimer: CMLS has
Home Details
Home Type
- Single Family
Est. Annual Taxes
- $5,182
Year Built
- Built in 2022
Lot Details
- 0.37 Acre Lot
- Sprinkler System
HOA Fees
- $94 Monthly HOA Fees
Parking
- 3 Car Garage
Home Design
- Traditional Architecture
- Slab Foundation
- Four Sided Brick Exterior Elevation
Interior Spaces
- 4,416 Sq Ft Home
- 2-Story Property
- Coffered Ceiling
- High Ceiling
- Ceiling Fan
- Recessed Lighting
- Gas Log Fireplace
- Great Room with Fireplace
- Bonus Room
- Storage In Attic
Kitchen
- Breakfast Area or Nook
- Eat-In Kitchen
- Built-In Microwave
- Dishwasher
- Kitchen Island
- Quartz Countertops
- Tiled Backsplash
- Disposal
Flooring
- Carpet
- Luxury Vinyl Plank Tile
Bedrooms and Bathrooms
- 5 Bedrooms
- Primary Bedroom on Main
- Walk-In Closet
- Jack-and-Jill Bathroom
- Dual Vanity Sinks in Primary Bathroom
- Private Water Closet
- Garden Bath
- Separate Shower
Laundry
- Laundry in Mud Room
- Laundry on main level
Outdoor Features
- Covered Patio or Porch
- Rain Gutters
Schools
- Lake Carolina Elementary School
- Kelly Mill Middle School
- Blythewood High School
Utilities
- Central Air
- Heating System Uses Gas
- Tankless Water Heater
Community Details
- Association fees include common area maintenance, playground, pool, sidewalk maintenance, tennis courts
- Cams HOA
- Lake Carolina The Peninsula Subdivision
Map
Home Values in the Area
Average Home Value in this Area
Tax History
| Year | Tax Paid | Tax Assessment Tax Assessment Total Assessment is a certain percentage of the fair market value that is determined by local assessors to be the total taxable value of land and additions on the property. | Land | Improvement |
|---|---|---|---|---|
| 2024 | $5,182 | $603,700 | $58,000 | $545,700 |
| 2023 | $5,182 | $2,320 | $0 | $0 |
| 2022 | $1,917 | $58,000 | $58,000 | $0 |
| 2021 | $1,917 | $3,120 | $0 | $0 |
| 2020 | $1,737 | $3,120 | $0 | $0 |
| 2019 | $1,744 | $3,120 | $0 | $0 |
| 2018 | $1,764 | $3,120 | $0 | $0 |
| 2017 | $1,717 | $3,120 | $0 | $0 |
| 2016 | $1,707 | $3,120 | $0 | $0 |
| 2015 | $1,662 | $3,120 | $0 | $0 |
| 2014 | $1,640 | $52,000 | $0 | $0 |
| 2013 | -- | $3,120 | $0 | $0 |
Property History
| Date | Event | Price | Change | Sq Ft Price |
|---|---|---|---|---|
| 08/31/2025 08/31/25 | For Sale | $765,000 | 0.0% | $173 / Sq Ft |
| 08/30/2025 08/30/25 | Off Market | $765,000 | -- | -- |
| 08/07/2025 08/07/25 | Price Changed | $765,000 | -1.8% | $173 / Sq Ft |
| 05/29/2025 05/29/25 | For Sale | $779,000 | 0.0% | $176 / Sq Ft |
| 05/28/2025 05/28/25 | Pending | -- | -- | -- |
| 05/24/2025 05/24/25 | For Sale | $779,000 | -- | $176 / Sq Ft |
Purchase History
| Date | Type | Sale Price | Title Company |
|---|---|---|---|
| Warranty Deed | $689,900 | -- | |
| Warranty Deed | $58,000 | None Available | |
| Limited Warranty Deed | $60,000 | -- |
Mortgage History
| Date | Status | Loan Amount | Loan Type |
|---|---|---|---|
| Open | $647,000 | New Conventional | |
| Previous Owner | $40,600 | Future Advance Clause Open End Mortgage |
About the Listing Agent
Ann's Other Listings
Source: Consolidated MLS (Columbia MLS)
MLS Number: 609345
APN: 23210-03-05
- 100 Inlet Way
- 120 Bassett Loop
- 0 Topknoll Ct
- 203 Mariners Cove Dr
- 107 Faversham Ln
- 1877 Lake Carolina Dr
- 332 Faversham Crescent
- 402 Hidden Pines Rd
- 172 Harborside Cir
- 147 Harborside Cir
- 108 Wharton Ln
- 537 Marsh Pointe Dr
- 3 Hidden Sands Ct
- 856 Harborside Ln
- 737 Edenhall Dr
- 206 Denby Cir
- 825 Harborside Ln
- 821 Harborside Ln
- 356 Sunnycrest Ln
- 20 Staunton Ct
- 407 Hidden Pines Rd
- 130 Palmetto Park Cir
- 854 Centennial Dr
- 124 Denby Cir
- 113 Fox Grove Cir
- 107 Ashton Hill Dr
- 404 Bombing Range Rd
- 429 Legend Oaks Dr
- 149 Fox Grove Cir
- 386 Fox Trot Dr
- 122 Chatham Trace
- 105 Founders Ridge Rd
- 415 Fox Trot Dr
- 453 Denman Loop
- 214 Silverwood Trail
- 661 Thornhill Dr
- 5 Sterling Ridge Ct
- 122 Shady Mist Dr
- 101 Long Ridge Dr
- 20 Helton Dr

