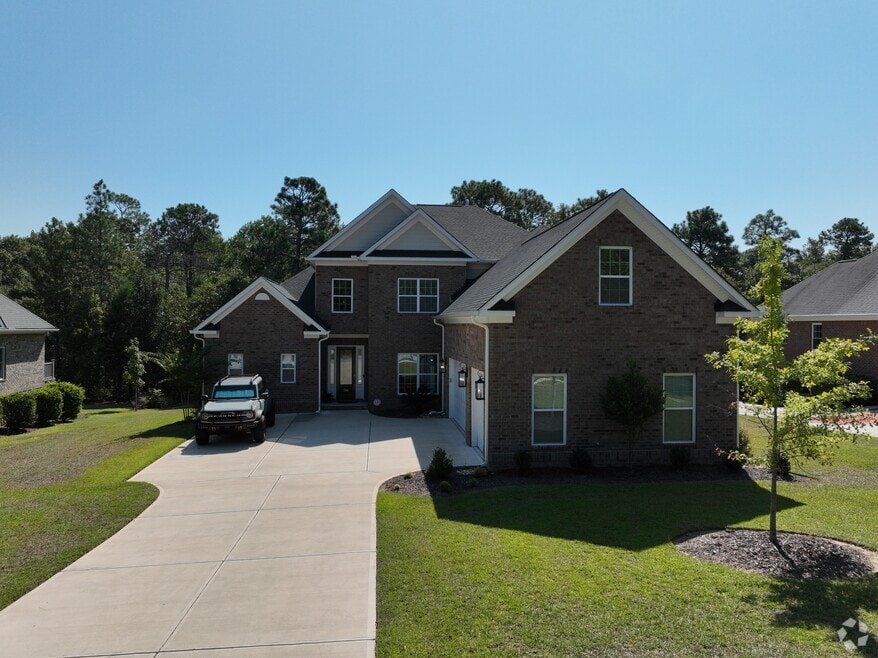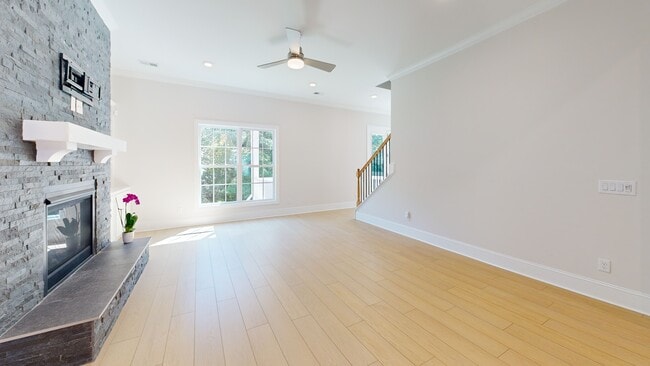
204 Peninsula Way Columbia, SC 29229
Lake Carolina NeighborhoodEstimated payment $4,478/month
Highlights
- Traditional Architecture
- Main Floor Primary Bedroom
- High Ceiling
- Lake Carolina Elementary Lower Campus Rated A
- Bonus Room
- Quartz Countertops
About This Home
NOW OFFERED AT AN IMPROVED PRICE----EXPERIENCE THE LUXURY OF A NEW HOME WITHOUT THE NEW HOME PRICE TAG! Executive Brick Home with 3-Car Garage in The Peninsula at Lake CarolinaLocated in a exclusive, gated community, this stunning brick executive home combines elegance, privacy, and convenience. Set on a beautifully landscaped lot with protected woods at the rear, the property offers a peaceful and serene retreat.Inside, you'll be welcomed by soaring ceilings and sophisticated architectural details, including a coffered ceiling in the formal dining room. The open-concept design is perfect for modern living and entertaining. The gourmet kitchen features a large island, bar seating, stainless steel appliances, and a bright breakfast nook surrounded by windows that bring the outdoors in.The spacious Great Room boasts a striking floor-to-ceiling stone fireplace with custom built-ins, creating a cozy atmosphere for family gatherings. The main-level primary suite is a true sanctuary, offering a generously sized bedroom, a massive walk-in closet, and a spa-like en-suite bath.Upstairs, you'll find five well-appointed bedrooms and a versatile flex space—ideal for a home office, media room, gym, or playroom. The outdoor living space is equally impressive, with a covered porch featuring a ceiling fan, and an extended lot that seamlessly connects to the wooded buffer, providing ultimate privacy. The wide concrete driveway also offers ample space for outdoor activities, including basketball.Additional Features Include: 3-Car Garage, Covered Back Porch with Ceiling Fan, Built-in Wireless Surround Sound Speakers,Access to Neighborhood-Exclusive Amenities: Private Pool, Playground, Gated Entry, and Private Lake Dock,Full Access to Lake Carolina's Resort-Style Amenities: Parks, Walking Trails, Community Pools, Town Center, Dog Park, Boat Access, and Year-Round Events (such as Back to School Parties, Veterans Breakfasts, Halloween Events, Farmer's Market, and more)This is not just a home—it's a lifestyle in one of Columbia’s most desirable communities.Up to $4,500 in Buyer Closing Cost Assistance Available with Resource Financial. You do not want to miss this opportunity Disclaim
Home Details
Home Type
- Single Family
Est. Annual Taxes
- $5,182
Year Built
- Built in 2022
Lot Details
- 0.37 Acre Lot
- Sprinkler System
HOA Fees
- $94 Monthly HOA Fees
Parking
- 3 Car Garage
Home Design
- Traditional Architecture
- Slab Foundation
- Four Sided Brick Exterior Elevation
Interior Spaces
- 4,416 Sq Ft Home
- 2-Story Property
- Coffered Ceiling
- High Ceiling
- Ceiling Fan
- Recessed Lighting
- Gas Log Fireplace
- Great Room with Fireplace
- Bonus Room
- Storage In Attic
Kitchen
- Breakfast Area or Nook
- Eat-In Kitchen
- Built-In Microwave
- Dishwasher
- Kitchen Island
- Quartz Countertops
- Tiled Backsplash
- Disposal
Flooring
- Carpet
- Luxury Vinyl Plank Tile
Bedrooms and Bathrooms
- 5 Bedrooms
- Primary Bedroom on Main
- Walk-In Closet
- Jack-and-Jill Bathroom
- Dual Vanity Sinks in Primary Bathroom
- Private Water Closet
- Garden Bath
- Separate Shower
Laundry
- Laundry in Mud Room
- Laundry on main level
Outdoor Features
- Covered Patio or Porch
- Rain Gutters
Schools
- Lake Carolina Elementary School
- Kelly Mill Middle School
- Blythewood High School
Utilities
- Central Air
- Heating System Uses Gas
- Tankless Water Heater
Community Details
- Association fees include common area maintenance, playground, pool, sidewalk maintenance, tennis courts
- Cams HOA
- Lake Carolina The Peninsula Subdivision
3D Interior and Exterior Tours
Floorplans
Map
Home Values in the Area
Average Home Value in this Area
Tax History
| Year | Tax Paid | Tax Assessment Tax Assessment Total Assessment is a certain percentage of the fair market value that is determined by local assessors to be the total taxable value of land and additions on the property. | Land | Improvement |
|---|---|---|---|---|
| 2024 | $5,182 | $603,700 | $58,000 | $545,700 |
| 2023 | $5,182 | $2,320 | $0 | $0 |
| 2022 | $1,917 | $58,000 | $58,000 | $0 |
| 2021 | $1,917 | $3,120 | $0 | $0 |
| 2020 | $1,737 | $3,120 | $0 | $0 |
| 2019 | $1,744 | $3,120 | $0 | $0 |
| 2018 | $1,764 | $3,120 | $0 | $0 |
| 2017 | $1,717 | $3,120 | $0 | $0 |
| 2016 | $1,707 | $3,120 | $0 | $0 |
| 2015 | $1,662 | $3,120 | $0 | $0 |
| 2014 | $1,640 | $52,000 | $0 | $0 |
| 2013 | -- | $3,120 | $0 | $0 |
Property History
| Date | Event | Price | List to Sale | Price per Sq Ft |
|---|---|---|---|---|
| 09/29/2025 09/29/25 | Pending | -- | -- | -- |
| 09/12/2025 09/12/25 | Price Changed | $755,000 | -1.3% | $171 / Sq Ft |
| 08/31/2025 08/31/25 | For Sale | $765,000 | 0.0% | $173 / Sq Ft |
| 08/30/2025 08/30/25 | Off Market | $765,000 | -- | -- |
| 08/07/2025 08/07/25 | Price Changed | $765,000 | -1.8% | $173 / Sq Ft |
| 05/29/2025 05/29/25 | For Sale | $779,000 | 0.0% | $176 / Sq Ft |
| 05/28/2025 05/28/25 | Pending | -- | -- | -- |
| 05/24/2025 05/24/25 | For Sale | $779,000 | -- | $176 / Sq Ft |
Purchase History
| Date | Type | Sale Price | Title Company |
|---|---|---|---|
| Warranty Deed | $689,900 | -- | |
| Warranty Deed | $58,000 | None Available | |
| Limited Warranty Deed | $60,000 | -- |
Mortgage History
| Date | Status | Loan Amount | Loan Type |
|---|---|---|---|
| Open | $647,000 | New Conventional | |
| Previous Owner | $40,600 | Future Advance Clause Open End Mortgage |
About the Listing Agent
Ann's Other Listings
Source: Consolidated MLS (Columbia MLS)
MLS Number: 609345
APN: 23210-03-05
- 111 Crestwater Dr
- 35 Schooner Ct
- 120 Bassett Loop
- 0 Topknoll Ct
- 908 Layton Way
- 434 Wagner Trail
- 24 Burgee Ct
- 261 Bassett Loop
- 229 Bassett Loop
- 311 Harbor Dr
- 107 Faversham Ln
- 206 Palmetto Park Cir
- 147 Harborside Cir
- 537 Marsh Pointe Dr
- 856 Harborside Ln
- 201 Denby Cir
- 1029 Hamilton Place Cir
- 1608 Summit Ridge Dr
- 773 Long Pointe Ln
- 356 Sunnycrest Ln





