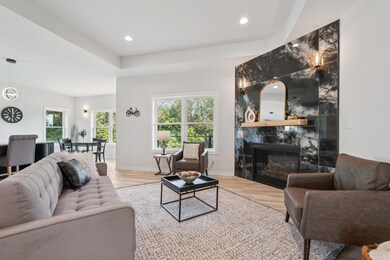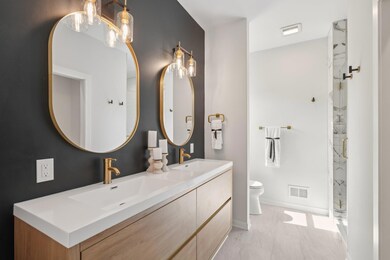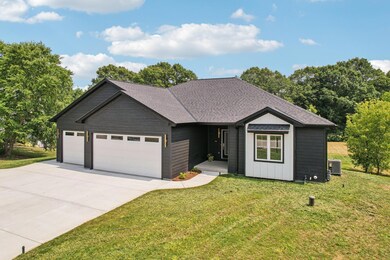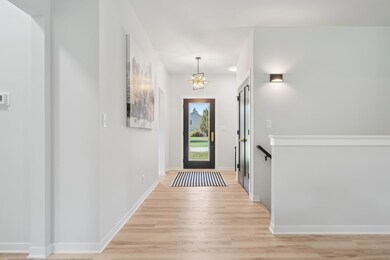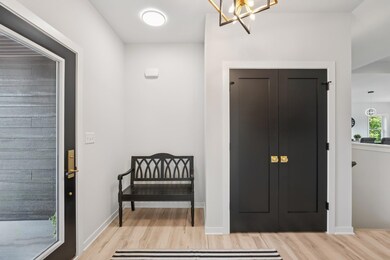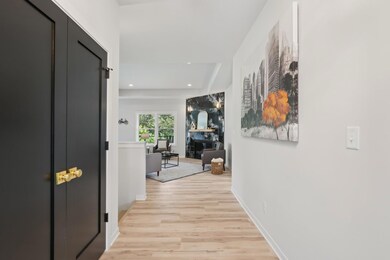204 Pheasant Ln West Bend, WI 53090
Estimated payment $4,001/month
Highlights
- New Construction
- Open Floorplan
- Ranch Style House
- 0.78 Acre Lot
- Deck
- 3 Car Attached Garage
About This Home
Quality Features can be found inside and out of this beautifully constructed home in the Village of Newburg. The interior features solid panel doors, ceramic tiled primary bath with additional tile features in the other two full baths, double hung windows and durable LVP flooring throughout. The exposed walk out lower level with a wet bar features ample space for leisure or entertaining. The 2X6 exterior walls are generously insulated with spray foam and fiberglass ensuring superior energy efficiency. This home is sided with LP siding and comes with a manufacturers 30-year warranty. The property is conveniently located with easy access to Hwy's 43 and 45. All this and more could be yours, schedule your showing today!
Home Details
Home Type
- Single Family
Lot Details
- 0.78 Acre Lot
Parking
- 3 Car Attached Garage
- Garage Door Opener
- Driveway
Home Design
- New Construction
- Ranch Style House
- Poured Concrete
Interior Spaces
- Open Floorplan
- Wet Bar
- Gas Fireplace
Kitchen
- Oven
- Range
- Dishwasher
- Kitchen Island
- Disposal
Bedrooms and Bathrooms
- 4 Bedrooms
- Split Bedroom Floorplan
- Walk-In Closet
- 3 Full Bathrooms
Finished Basement
- Walk-Out Basement
- Basement Fills Entire Space Under The House
- Basement Ceilings are 8 Feet High
- Sump Pump
- Basement Windows
Outdoor Features
- Deck
- Patio
Schools
- Decorah Elementary School
- Badger Middle School
Utilities
- Forced Air Zoned Heating and Cooling System
- Heating System Uses Natural Gas
Community Details
- Stone Haven Subdivision
Listing and Financial Details
- Exclusions: Sellers personal property and staging items.
- Assessor Parcel Number V60019013
Map
Home Values in the Area
Average Home Value in this Area
Property History
| Date | Event | Price | List to Sale | Price per Sq Ft |
|---|---|---|---|---|
| 10/10/2025 10/10/25 | Pending | -- | -- | -- |
| 09/25/2025 09/25/25 | For Sale | $639,000 | -- | $238 / Sq Ft |
Source: Metro MLS
MLS Number: 1936643
- 6840 Enge Dr Unit 6842
- 6814 Diane Dr Unit 16
- 6813 Diane Dr
- Glenwood Plan at Newburg Village
- Elizabeth III Plan at Newburg Village
- Greystone Plan at Newburg Village
- Sarah II Plan at Newburg Village
- Highlander Plan at Newburg Village
- Montrose Manor Plan at Newburg Village
- Edinburgh Plan at Newburg Village
- Sarah Plan at Newburg Village
- Elizabeth Plan at Newburg Village
- Montrose Manor II Plan at Newburg Village
- Isabelle II Plan at Newburg Village
- Nottingham II Plan at Newburg Village
- Elizabeth II Plan at Newburg Village
- Balmore II Plan at Newburg Village
- Ashton II - Duplex Plan at Newburg Village
- Nottingham Plan at Newburg Village
- Aster - Duplex Plan at Newburg Village

