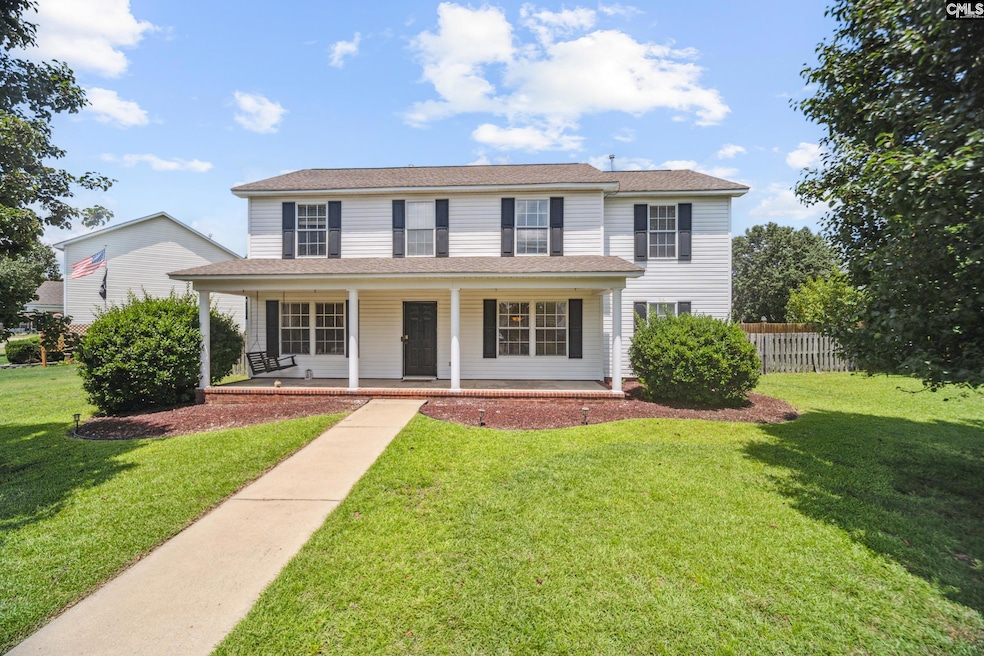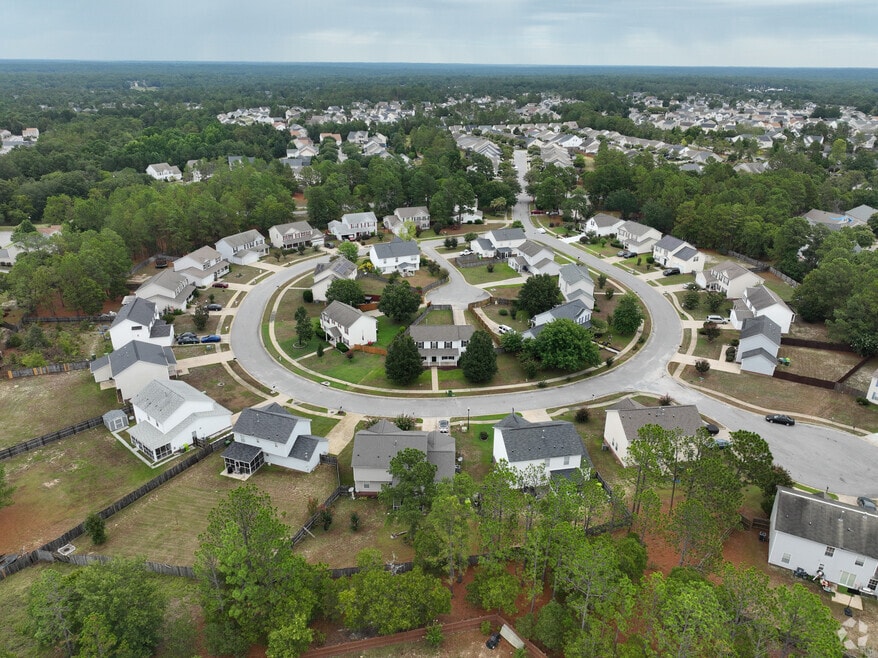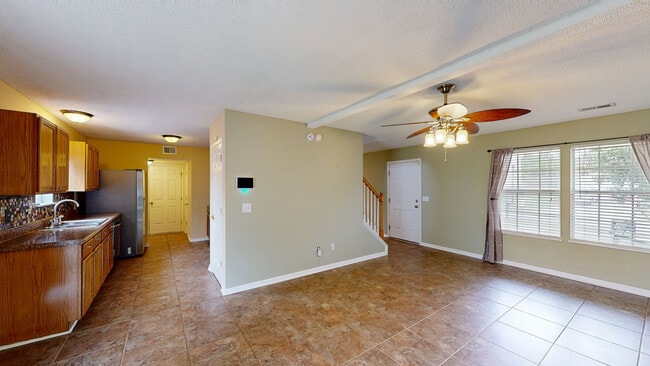
204 Pineclave Cir Columbia, SC 29229
Northeast Columbia NeighborhoodEstimated payment $1,282/month
Highlights
- Traditional Architecture
- Dual Closets
- Property is Fully Fenced
- Covered Patio or Porch
- Central Heating and Cooling System
- Gas Log Fireplace
About This Home
OPEN HOUSE SAT 28TH 12PM-3PM. This home qualifies for up to 20k in down payment assistance, closing costs and, or, rate buy down. Please call listing agent to find out more about this financing option. Entire home has been freshly painted and ready for you to make it your own! 3 bedroom 2.5 bath home located in highly popular NE Columbia masterplanned community of The Summit - minutes away from Sandhills shopping, restaurants, both I-20 & I-77, and Fort Jackson. The spacious first floor has been upgraded with tile flooring throughout. The primary includes his and hers walk in closets and an ensuite bath with dual vanities and oversized shower in the primary, also includes a bonus area that could be used as an office, exercise area, nursery, more storage, whatever you need ! All of the bedrooms are equipped with ceiling fans. Take in the beautiful Columbia mornings on the sweeping front porch sized just right for a row of rocking chairs and enjoy evenings on your covered back porch and patio space. Plenty of yard room for growing children and pets - FULLY FENCED! Appliances will convey. Call for your private viewing today. Great starter home or investment property in the very popular Summit community. Disclaimer: CMLS has not reviewed and, therefore, does not endorse vendors who may appear in listings.
Home Details
Home Type
- Single Family
Year Built
- Built in 2003
Lot Details
- 0.27 Acre Lot
- Property is Fully Fenced
- Privacy Fence
- Sprinkler System
HOA Fees
- $42 Monthly HOA Fees
Parking
- 1 Car Garage
Home Design
- Traditional Architecture
- Slab Foundation
- Vinyl Construction Material
Interior Spaces
- 1,758 Sq Ft Home
- 2-Story Property
- Gas Log Fireplace
Kitchen
- Induction Cooktop
- Dishwasher
Bedrooms and Bathrooms
- 3 Bedrooms
- Dual Closets
Laundry
- Dryer
- Washer
Schools
- Bridge Creek Elementary School
- Kelly Mill Middle School
- Ridge View High School
Additional Features
- Covered Patio or Porch
- Central Heating and Cooling System
Community Details
- Mjs HOA, Phone Number (803) 743-0600
- The Summit Pineclave Subdivision
3D Interior and Exterior Tours
Floorplans
Map
Home Values in the Area
Average Home Value in this Area
Tax History
| Year | Tax Paid | Tax Assessment Tax Assessment Total Assessment is a certain percentage of the fair market value that is determined by local assessors to be the total taxable value of land and additions on the property. | Land | Improvement |
|---|---|---|---|---|
| 2024 | $399 | $217,200 | $30,900 | $186,300 |
| 2023 | $2,111 | $4,036 | $0 | $0 |
| 2022 | $1,177 | $100,900 | $21,900 | $79,000 |
| 2021 | $1,170 | $4,040 | $0 | $0 |
| 2020 | $1,185 | $4,040 | $0 | $0 |
| 2019 | $1,157 | $4,040 | $0 | $0 |
| 2018 | $1,047 | $3,600 | $0 | $0 |
| 2017 | $1,029 | $3,600 | $0 | $0 |
| 2016 | $1,026 | $3,600 | $0 | $0 |
| 2015 | $1,029 | $3,600 | $0 | $0 |
| 2014 | $1,028 | $90,100 | $0 | $0 |
| 2013 | -- | $3,600 | $0 | $0 |
Property History
| Date | Event | Price | List to Sale | Price per Sq Ft |
|---|---|---|---|---|
| 02/20/2026 02/20/26 | For Sale | $235,000 | 0.0% | $134 / Sq Ft |
| 02/12/2026 02/12/26 | Pending | -- | -- | -- |
| 01/12/2026 01/12/26 | Price Changed | $235,000 | -1.3% | $134 / Sq Ft |
| 01/08/2026 01/08/26 | Price Changed | $238,000 | -0.8% | $135 / Sq Ft |
| 12/31/2025 12/31/25 | For Sale | $240,000 | 0.0% | $137 / Sq Ft |
| 12/20/2025 12/20/25 | Off Market | $240,000 | -- | -- |
| 08/22/2025 08/22/25 | Price Changed | $240,000 | -3.2% | $137 / Sq Ft |
| 08/14/2025 08/14/25 | Price Changed | $248,000 | -0.2% | $141 / Sq Ft |
| 08/03/2025 08/03/25 | Price Changed | $248,500 | -0.6% | $141 / Sq Ft |
| 07/04/2025 07/04/25 | For Sale | $250,000 | -- | $142 / Sq Ft |
Purchase History
| Date | Type | Sale Price | Title Company |
|---|---|---|---|
| Warranty Deed | $230,000 | Blair Cato Pickren Casterline | |
| Quit Claim Deed | -- | None Available | |
| Warranty Deed | $116,086 | -- | |
| Deed | -- | -- |
Mortgage History
| Date | Status | Loan Amount | Loan Type |
|---|---|---|---|
| Open | $235,290 | VA | |
| Previous Owner | $114,292 | FHA |
About the Listing Agent
Colleen's Other Listings
Source: Consolidated MLS (Columbia MLS)
MLS Number: 612383
APN: 23111-05-05
- 11 Founders Lake Ct
- 27 Founders Lake Ct
- 405 Spring Oak Ln
- 210 Summit Ridge Cir
- 401 Lakemont Dr
- 223 Faversham Ln
- 1019 Hamilton Place Cir
- 1509 Legion Dr
- 104 Applehill Ct
- 245 Fox Grove Cir
- 14 Harvest Ridge Dr
- 1030 Hamilton Place Cir
- 408 Sawtooth Ln
- 229 Bassett Loop
- 404 Hidden Pines Rd
- 301 Fernview Dr
- 261 Bassett Loop
- 314 Fernview Dr
- 429 Indigo Ridge Dr
- 7 Conifer Ct
- 107 Chapelwood Dr
- 416 Dahoon Dr
- 705 Ridge Trail Dr
- 429 Indigo Ridge Dr
- 124 Southern Pine Rd
- 303 Castle Ridge Dr
- 5 Sterling Ridge Ct
- 313 Rolling Knoll Dr
- 456 Edenhall Dr
- 905 Blue Willow Way
- 29 Gatewood Way Unit SI ID1244318P
- 1306 Waverly Pl Dr
- 425B6 Summit Terrace Ct Unit SI ID1244342P
- 2048 Lake Carolina Dr
- 349 Gracemount Ln
- 314 E Waverly Pl Ct
- 821 Harborside Ln
- 821 Harborside Ln Unit B
- 220 Eascott Place Unit 200
- 4920 Hard Scrabble Rd
Ask me questions while you tour the home.





