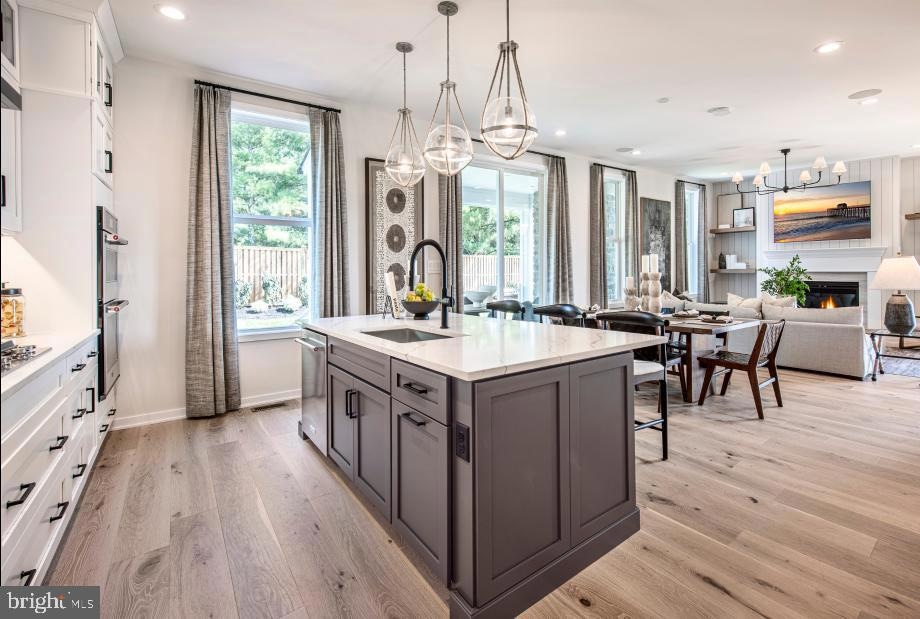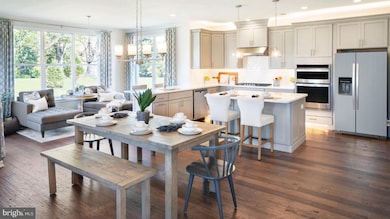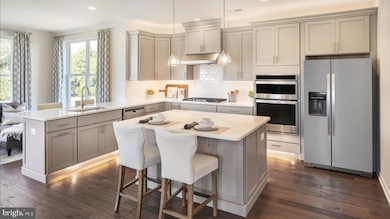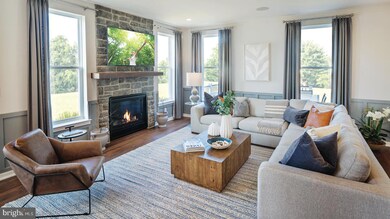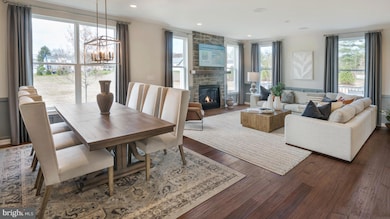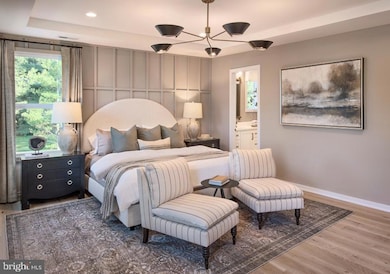
204 Polaris Dr Spring City, PA 19475
East Vincent Township NeighborhoodEstimated payment $4,823/month
Highlights
- New Construction
- Open Floorplan
- Great Room
- East Vincent Elementary School Rated A-
- Craftsman Architecture
- Den
About This Home
Welsh Huntingdon will be ready in October 2025!
Still time to select interior finishes.
The beautifully crafted Welsh features an alluring mix of luxury and charm with a welcoming foyer that flows past a bright flex room and opens onto the spacious great room and casual dining area with desirable access to the rear yard. The kitchen is expertly designed with a roomy pantry as well as plenty of counter and cabinet space that surrounds a center island with breakfast bar.
The primary bedroom suite is secluded on the second floor, offering an impressive walk-in closet and a serene primary bath with dual vanities, a large luxe shower with seat.
Secondary bedrooms share a hall bath and feature sizable closets.
The Welsh also includes easily accessible to the powder room, an everyday entry, and second-floor laundry.
Listing Agent
Toll Brothers Real Estate, Inc. License #RC130500L Listed on: 03/29/2025
Home Details
Home Type
- Single Family
Year Built
- Built in 2025 | New Construction
Lot Details
- Landscaped
- Sprinkler System
- Zero Lot Line
- Property is in excellent condition
- Property is zoned MR
HOA Fees
- $265 Monthly HOA Fees
Parking
- 2 Car Direct Access Garage
- 2 Driveway Spaces
- Front Facing Garage
- Garage Door Opener
Home Design
- Craftsman Architecture
- Poured Concrete
- Frame Construction
- Batts Insulation
- Vinyl Siding
- Concrete Perimeter Foundation
- Rough-In Plumbing
Interior Spaces
- 2,583 Sq Ft Home
- Property has 2 Levels
- Open Floorplan
- Ceiling height of 9 feet or more
- Recessed Lighting
- Double Pane Windows
- Vinyl Clad Windows
- Window Screens
- Great Room
- Family Room Off Kitchen
- Breakfast Room
- Combination Kitchen and Dining Room
- Den
Kitchen
- Gas Oven or Range
- Microwave
- Dishwasher
- Stainless Steel Appliances
- Kitchen Island
- Disposal
Bedrooms and Bathrooms
- 4 Bedrooms
- En-Suite Primary Bedroom
- Walk-In Closet
- Bathtub with Shower
- Walk-in Shower
Laundry
- Laundry on upper level
- Washer and Dryer Hookup
Unfinished Basement
- Basement Fills Entire Space Under The House
- Drainage System
Eco-Friendly Details
- Energy-Efficient Windows with Low Emissivity
Outdoor Features
- Exterior Lighting
- Porch
Schools
- East Vincent Elementary School
Utilities
- Forced Air Heating and Cooling System
- Programmable Thermostat
- Underground Utilities
Community Details
- $1,000 Capital Contribution Fee
- Association fees include common area maintenance, trash, snow removal, lawn maintenance, lawn care front, lawn care rear, lawn care side
- $1,500 Other One-Time Fees
- Built by Toll Brothers
- Riverstone Crossing Subdivision, Welsh Huntingdon Floorplan
Listing and Financial Details
- Assessor Parcel Number 21-05 -0096.3200
Map
Home Values in the Area
Average Home Value in this Area
Property History
| Date | Event | Price | Change | Sq Ft Price |
|---|---|---|---|---|
| 06/07/2025 06/07/25 | Price Changed | $703,921 | +2.8% | $273 / Sq Ft |
| 04/17/2025 04/17/25 | Pending | -- | -- | -- |
| 03/29/2025 03/29/25 | For Sale | $684,788 | -- | $265 / Sq Ft |
Similar Homes in Spring City, PA
Source: Bright MLS
MLS Number: PACT2094368
- Welsh Plan at Riverstone Crossing
- Lot 31 - 105 Tiffany Ln
- 207 Polaris Dr
- 205 Polaris Dr
- Lot 29 - 109 Tiffany Ln
- Lot 12 - 127 Tiffany Ln
- Lot 11 - 129 Tiffany Ln
- 127 Tiffany Ln
- 626 Hoffman Blvd
- 1232 W Bridge St
- 1112 W Bridge St
- 9 Marcel Ave
- 400 Reitnour Rd
- 422 Emerald Ct
- 887 Aspen Ave
- 828 Aspen Ave
- 857 Buttonwood Ave
- 885 Buttonwood Ave
- 885 Cypress Ave
- 104 Badalamenti Dr
