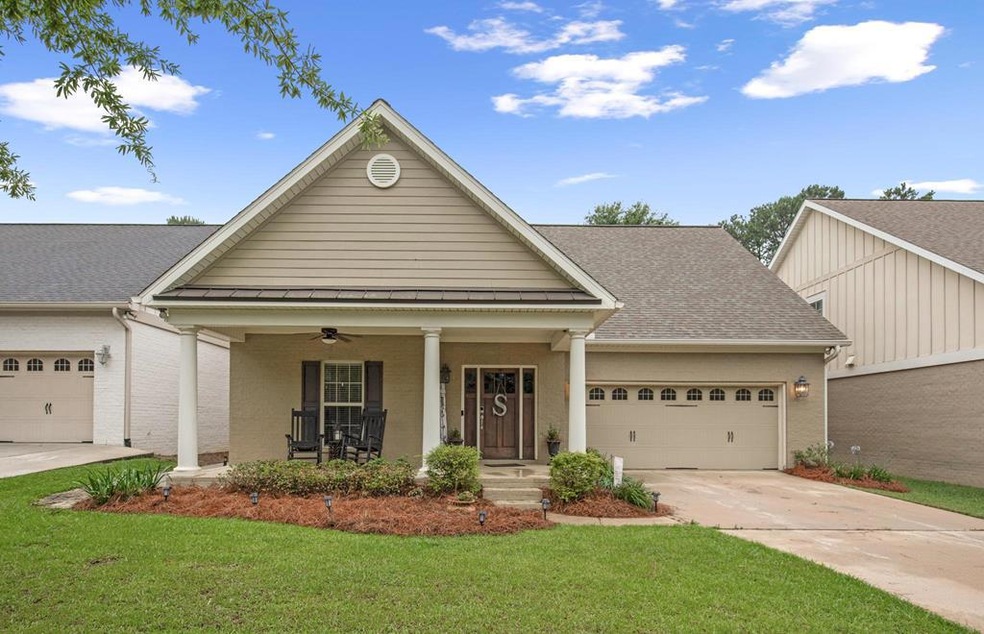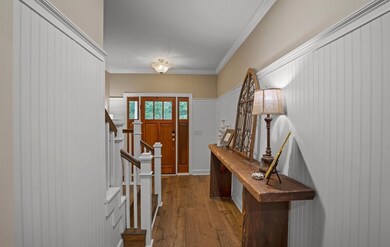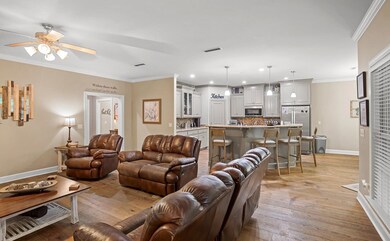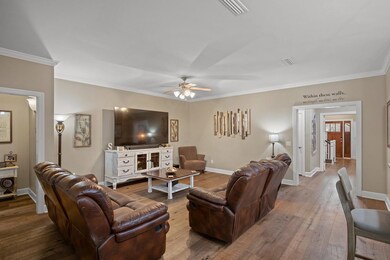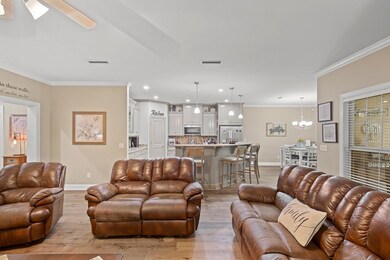
204 Redbud Cir Dothan, AL 36305
Highlights
- Traditional Architecture
- Attic
- Den
- Main Floor Primary Bedroom
- Bonus Room
- Covered patio or porch
About This Home
As of August 2023Rare 4 BR 4 full bath in the township of Grove Park! Very functional floor plan with 2 bedrooms and 2 full baths downstairs. Kitchen has spacious pantry with eat in kitchen that opens to grand room. Large Master bedroom downstairs. Master bath has sep tub and shower with double vanities and huge walk in closet. Upstairs features a huge den/bonus room with 2 bedrooms with their own separate bath. Lots of extra storage too. Extended back patio area with outdoor kitchenette. All new LVP flooring throughout the entire downstairs area.
Last Agent to Sell the Property
Coldwell Banker/Alfred Saliba Brokerage Phone: 3347936600 License #83279 Listed on: 05/22/2023

Last Buyer's Agent
Coldwell Banker/Alfred Saliba Brokerage Phone: 3347936600 License #83279 Listed on: 05/22/2023

Home Details
Home Type
- Single Family
Est. Annual Taxes
- $1,110
Year Built
- Built in 2010
Lot Details
- 7,700 Sq Ft Lot
- Lot Dimensions are 55 x 140
- Wood Fence
HOA Fees
- $38 Monthly HOA Fees
Parking
- 2 Car Attached Garage
- Garage Door Opener
Home Design
- Traditional Architecture
- Brick Exterior Construction
- Slab Foundation
- Asphalt Roof
Interior Spaces
- 2,866 Sq Ft Home
- 2-Story Property
- Ceiling Fan
- Double Pane Windows
- Window Treatments
- Entrance Foyer
- Breakfast Room
- Den
- Bonus Room
- Laundry in unit
- Attic
Kitchen
- Eat-In Kitchen
- Oven
- Range
- Microwave
- Dishwasher
- Disposal
Flooring
- Carpet
- Tile
- Vinyl
Bedrooms and Bathrooms
- 4 Bedrooms
- Primary Bedroom on Main
- Split Bedroom Floorplan
- Walk-In Closet
- Bathroom on Main Level
- 4 Full Bathrooms
- Ceramic Tile in Bathrooms
Home Security
- Home Security System
- Fire and Smoke Detector
- Fire Sprinkler System
Outdoor Features
- Covered patio or porch
- Outdoor Storage
Schools
- Highlands Elementary School
- Dothan Prep/Carver 9Th Middle School
- Dothan High School
Utilities
- Cooling Available
- Heat Pump System
- Electric Water Heater
- Cable TV Available
Community Details
- Grove Park Subdivision
Listing and Financial Details
- Assessor Parcel Number 0904170011010000
Ownership History
Purchase Details
Home Financials for this Owner
Home Financials are based on the most recent Mortgage that was taken out on this home.Purchase Details
Home Financials for this Owner
Home Financials are based on the most recent Mortgage that was taken out on this home.Purchase Details
Home Financials for this Owner
Home Financials are based on the most recent Mortgage that was taken out on this home.Purchase Details
Home Financials for this Owner
Home Financials are based on the most recent Mortgage that was taken out on this home.Similar Homes in the area
Home Values in the Area
Average Home Value in this Area
Purchase History
| Date | Type | Sale Price | Title Company |
|---|---|---|---|
| Deed | $360,000 | -- | |
| Warranty Deed | $287,500 | -- | |
| Warranty Deed | $279,000 | -- | |
| Corporate Deed | -- | -- |
Mortgage History
| Date | Status | Loan Amount | Loan Type |
|---|---|---|---|
| Previous Owner | $262,985 | FHA | |
| Previous Owner | $223,200 | No Value Available | |
| Previous Owner | $272,804 | FHA |
Property History
| Date | Event | Price | Change | Sq Ft Price |
|---|---|---|---|---|
| 08/31/2023 08/31/23 | Sold | $360,000 | 0.0% | $126 / Sq Ft |
| 08/01/2023 08/01/23 | Pending | -- | -- | -- |
| 07/30/2023 07/30/23 | Off Market | $360,000 | -- | -- |
| 06/08/2023 06/08/23 | Price Changed | $409,900 | -2.4% | $143 / Sq Ft |
| 05/22/2023 05/22/23 | For Sale | $419,900 | +46.1% | $147 / Sq Ft |
| 09/05/2017 09/05/17 | Sold | $287,500 | 0.0% | $100 / Sq Ft |
| 08/14/2017 08/14/17 | Pending | -- | -- | -- |
| 02/15/2017 02/15/17 | For Sale | $287,500 | +3.0% | $100 / Sq Ft |
| 06/27/2013 06/27/13 | Sold | $279,000 | 0.0% | $97 / Sq Ft |
| 06/12/2013 06/12/13 | Pending | -- | -- | -- |
| 03/01/2013 03/01/13 | For Sale | $279,000 | -- | $97 / Sq Ft |
Tax History Compared to Growth
Tax History
| Year | Tax Paid | Tax Assessment Tax Assessment Total Assessment is a certain percentage of the fair market value that is determined by local assessors to be the total taxable value of land and additions on the property. | Land | Improvement |
|---|---|---|---|---|
| 2024 | $2,810 | $78,060 | $0 | $0 |
| 2023 | $2,810 | $38,060 | $0 | $0 |
| 2022 | $1,110 | $33,680 | $0 | $0 |
| 2021 | $1,038 | $33,520 | $0 | $0 |
| 2020 | $1,013 | $30,860 | $0 | $0 |
| 2019 | $995 | $30,360 | $0 | $0 |
| 2018 | $937 | $28,680 | $0 | $0 |
| 2017 | $924 | $28,280 | $0 | $0 |
| 2016 | $924 | $0 | $0 | $0 |
| 2015 | $1,951 | $0 | $0 | $0 |
| 2014 | $1,951 | $0 | $0 | $0 |
Agents Affiliated with this Home
-
K
Seller's Agent in 2023
Kelli Cundith
Coldwell Banker/Alfred Saliba
(334) 793-6600
319 Total Sales
-
A
Seller's Agent in 2017
Amy Brown
Coldwell Banker/Alfred Saliba
(334) 797-5180
110 Total Sales
-

Buyer's Agent in 2017
Lisa Hatfield Wilson
Century 21 James Grant Realty
(334) 714-2104
53 Total Sales
-
C
Seller's Agent in 2013
Charles Buntin
Tom West Company, Inc.
(334) 794-0328
148 Total Sales
Map
Source: Dothan Multiple Listing Service (Southeast Alabama Association of REALTORS®)
MLS Number: 190379
APN: 09-04-17-0-011-010-000
- 106 Fernleaf Way
- 108 Prentice Ct
- 412 Forsythia Ln
- 103 Parkview Ln
- 233 Morning Glory Ln
- 225 Morning Glory Ln
- 538 Orchard Cir
- 104 Wellston Ct
- 303 Denise St
- 403 Stonegate Dr
- 0 Burt Dr
- 112 Vixen Ct
- 6 Williamsburg Place
- 0 W Main St
- 207 Lighthouse Dr
- 23 Williamsburg Place
- 706 W Roxbury Rd
- 203 Liveoak Trail
- 108 Sawgrass Dr
- 4443 Flowers Chapel Rd
