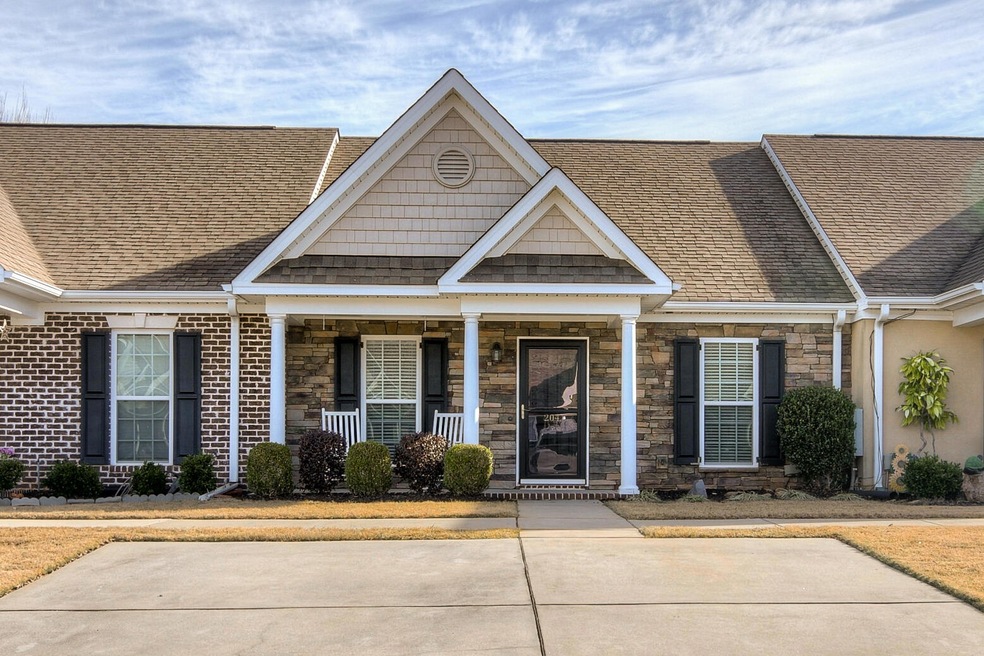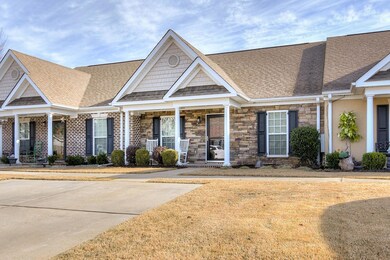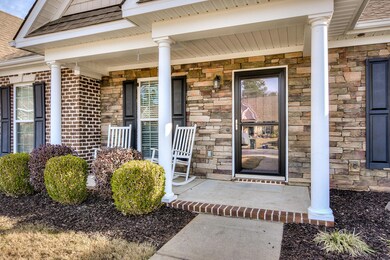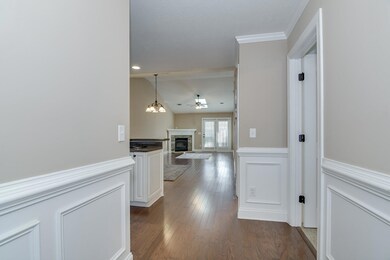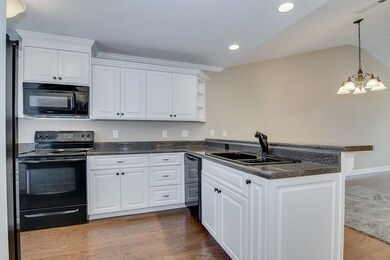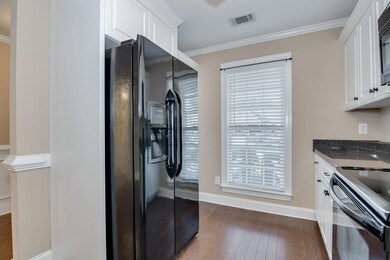
204 Redglobe St North Augusta, SC 29860
Highlights
- Ranch Style House
- Wood Flooring
- Eat-In Kitchen
- North Augusta High School Rated A-
- Skylights
- Walk-In Closet
About This Home
As of February 2024Welcome to your new home at 204 Redglobe in North Augusta, SC! This charming two-bedroom, two-bathroom townhome is perfectly situated just off of Exit 5 of I-20, offering convenience and accessibility.
Step into the inviting open concept living space, where natural light fills the room, creating a warm and welcoming atmosphere. The cozy electric fireplace adds a touch of elegance and comfort, providing the perfect setting for relaxation.
One of the highlights of this townhome is the abundance of attic storage space, ensuring that you have room for all your belongings while maintaining a clutter-free living area. The practicality of this feature adds to the overall functionality of the home.
Positioned as a middle unit, this townhome provides a sense of privacy and tranquility. Enjoy the convenience of City of North Augusta trash pickup, making daily life a breeze. Take advantage of the neighborhood park area which includes a gazebo + grill, perfect for you outdoor enthusiasts. The neighborhood sidewalks are great for leisurely strolls.
For those who love to barbecue and entertain, the outdoor grilling area is a fantastic addition. Gather with friends and family in this communal space, creating lasting memories under the open sky.
This townhome at 204 Redglobe is not just a residence; it's a lifestyle. Discover the perfect blend of comfort, convenience, and community in this North Augusta gem. Don't miss the opportunity to make this wonderful property your own! ''
Last Agent to Sell the Property
eXp Realty - Columbia License #122310 Listed on: 01/18/2024

Townhouse Details
Home Type
- Townhome
Est. Annual Taxes
- $690
Year Built
- Built in 2011
Lot Details
- 2,614 Sq Ft Lot
- Fenced
- Landscaped
- Front and Back Yard Sprinklers
HOA Fees
- $42 Monthly HOA Fees
Home Design
- Ranch Style House
- Slab Foundation
- Composition Roof
- Vinyl Siding
- Stone
Interior Spaces
- 1,066 Sq Ft Home
- Ceiling Fan
- Skylights
- Electric Fireplace
- Living Room with Fireplace
- Combination Dining and Living Room
- Washer and Electric Dryer Hookup
Kitchen
- Eat-In Kitchen
- Range
- Microwave
- Dishwasher
Flooring
- Wood
- Carpet
- Tile
Bedrooms and Bathrooms
- 2 Bedrooms
- Walk-In Closet
- 2 Full Bathrooms
Home Security
Outdoor Features
- Patio
Schools
- N Augusta Elementary And Middle School
- N Augusta High School
Utilities
- Cooling Available
- Heat Pump System
Listing and Financial Details
- Assessor Parcel Number 005-08-20-026
- $2,500 Seller Concession
Community Details
Overview
- Whatley Place Townhouses Subdivision
Security
- Storm Doors
- Fire and Smoke Detector
Ownership History
Purchase Details
Home Financials for this Owner
Home Financials are based on the most recent Mortgage that was taken out on this home.Purchase Details
Home Financials for this Owner
Home Financials are based on the most recent Mortgage that was taken out on this home.Purchase Details
Purchase Details
Home Financials for this Owner
Home Financials are based on the most recent Mortgage that was taken out on this home.Purchase Details
Home Financials for this Owner
Home Financials are based on the most recent Mortgage that was taken out on this home.Purchase Details
Similar Homes in North Augusta, SC
Home Values in the Area
Average Home Value in this Area
Purchase History
| Date | Type | Sale Price | Title Company |
|---|---|---|---|
| Deed | $215,000 | South Carolina Title | |
| Deed | $171,900 | None Available | |
| Interfamily Deed Transfer | -- | None Available | |
| Deed | $112,900 | -- | |
| Deed | -- | -- | |
| Deed | -- | -- |
Mortgage History
| Date | Status | Loan Amount | Loan Type |
|---|---|---|---|
| Open | $172,000 | New Conventional | |
| Previous Owner | $163,305 | New Conventional | |
| Previous Owner | $107,255 | New Conventional |
Property History
| Date | Event | Price | Change | Sq Ft Price |
|---|---|---|---|---|
| 02/23/2024 02/23/24 | Sold | $215,000 | +1.4% | $202 / Sq Ft |
| 01/21/2024 01/21/24 | Pending | -- | -- | -- |
| 01/18/2024 01/18/24 | For Sale | $212,000 | +23.3% | $199 / Sq Ft |
| 07/16/2021 07/16/21 | Sold | $171,900 | -5.5% | $161 / Sq Ft |
| 06/16/2021 06/16/21 | Pending | -- | -- | -- |
| 05/25/2021 05/25/21 | For Sale | $181,900 | -- | $171 / Sq Ft |
Tax History Compared to Growth
Tax History
| Year | Tax Paid | Tax Assessment Tax Assessment Total Assessment is a certain percentage of the fair market value that is determined by local assessors to be the total taxable value of land and additions on the property. | Land | Improvement |
|---|---|---|---|---|
| 2023 | $690 | $6,880 | $1,000 | $147,020 |
| 2022 | $671 | $6,880 | $0 | $0 |
| 2021 | $509 | $5,470 | $0 | $0 |
| 2020 | $448 | $4,520 | $0 | $0 |
| 2019 | $448 | $4,520 | $0 | $0 |
| 2018 | $449 | $4,520 | $800 | $3,720 |
| 2017 | $427 | $0 | $0 | $0 |
| 2016 | $427 | $0 | $0 | $0 |
| 2015 | $444 | $0 | $0 | $0 |
| 2014 | $445 | $0 | $0 | $0 |
| 2013 | -- | $0 | $0 | $0 |
Agents Affiliated with this Home
-
Mckynsey Harrison

Seller's Agent in 2024
Mckynsey Harrison
eXp Realty - Columbia
(706) 829-1463
6 in this area
112 Total Sales
-
Shannon Rollings

Buyer's Agent in 2024
Shannon Rollings
Shannon Rollings Real Estate
(803) 349-4999
340 in this area
2,920 Total Sales
-
Lauren Whitehead

Seller's Agent in 2021
Lauren Whitehead
Southern Homes Group Real Estate Company
(706) 250-0235
9 in this area
576 Total Sales
-
Tera Velasco

Buyer's Agent in 2021
Tera Velasco
Meybohm Real Estate - North Au
(803) 384-0158
210 in this area
418 Total Sales
Map
Source: Aiken Association of REALTORS®
MLS Number: 209875
APN: 005-08-20-026
- 122 Coventry Cir
- 5265 Greyton Cir
- 0 Orchard Cir Unit 10588765
- 0 Orchard Cir Unit 10588749
- 0 Orchard Cir Unit Lot 073 543954
- 0 Orchard Cir Unit 10453405
- 0 Orchard Cir Unit 10440754
- 0 Orchard Cir Unit 10440748
- 0 Orchard Cir Unit 10349737
- 0 Orchard Cir Unit 10349731
- 0 Orchard Cir Unit 10349703
- 0 Orchard Cir Unit 10348010
- 0 Orchard Cir Unit 10347991
- 0 Orchard Cir Unit 10347984
- 288 Orchard Way
- 5162 Greyton Cir
- 139 Orchard Way
- 134 Orchard Way
- 6047 Bakerville Ln
- 7033 Kingburgh Ln
