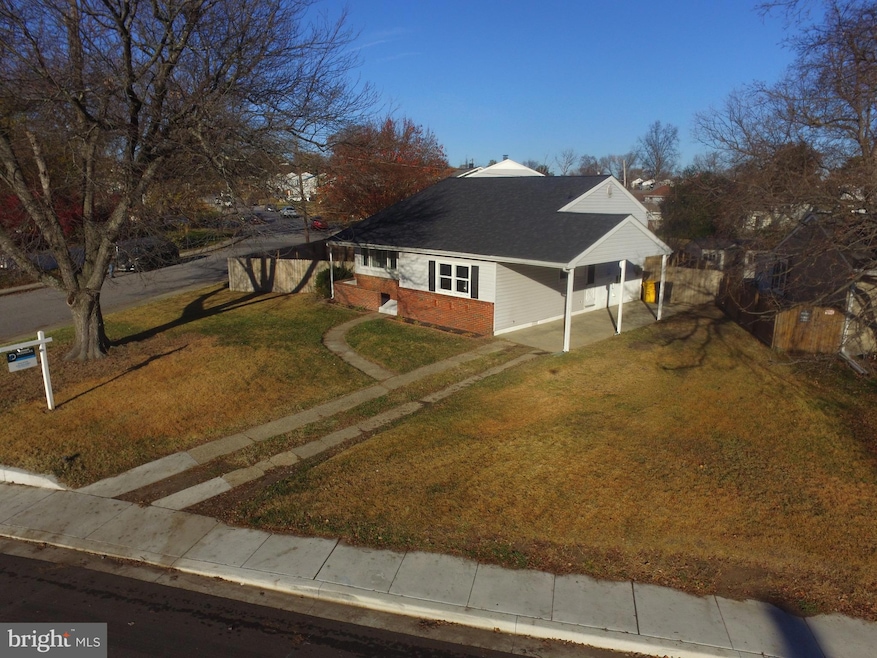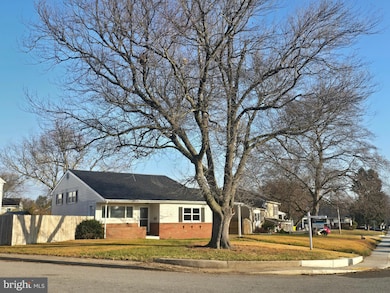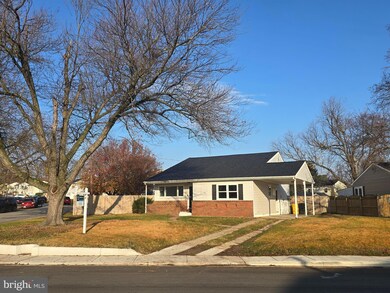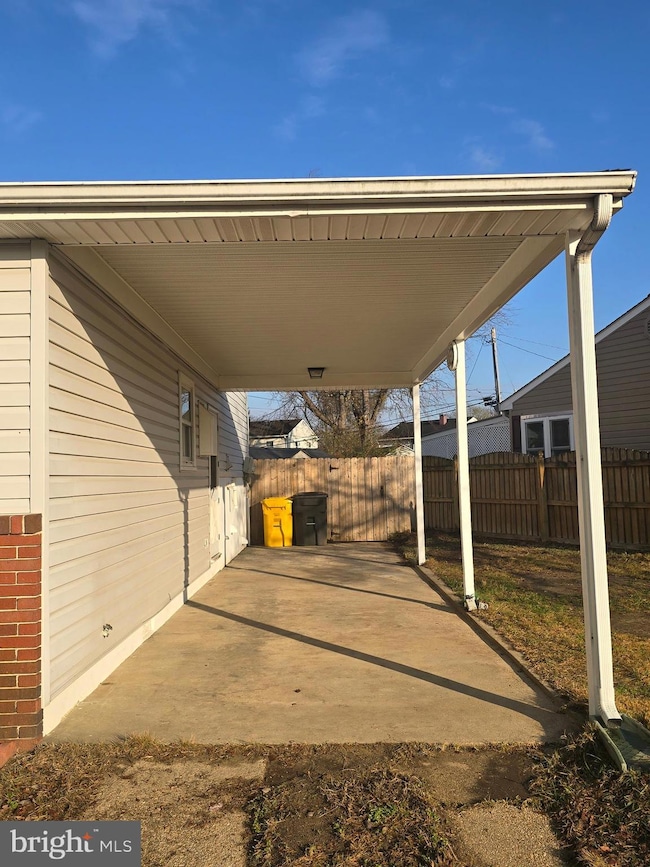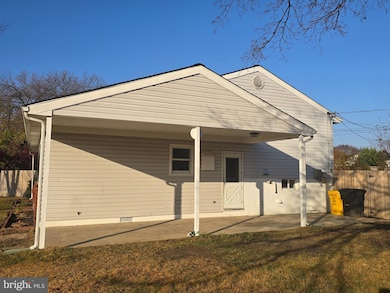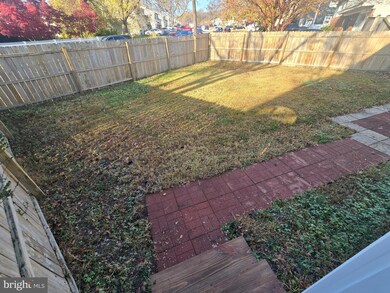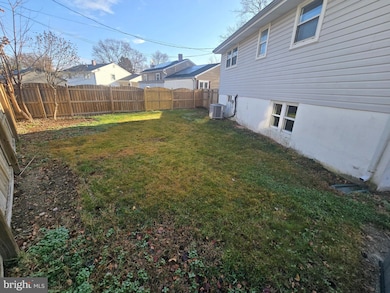204 Ridgely Rd Glen Burnie, MD 21061
Estimated payment $2,368/month
Highlights
- Wood Flooring
- Corner Lot
- Community Pool
- Hydromassage or Jetted Bathtub
- No HOA
- Eat-In Kitchen
About This Home
* Professional Photos Coming Soon!**Charming Corner Home in Glen Burnie Park — Move-In Ready With Major Updates!
Welcome to this beautifully maintained 3-level split home set on a desirable corner lot in Glen Burnie Park! Thoughtfully updated for modern living, this home blends comfort, style, and outstanding convenience. Enjoy fresh interior paint, giving you the freedom to choose your perfect color palette. The main living room, stairs, and all three bedrooms feature refinished hardwood floors, adding warmth and timeless character. Each bedroom is well-sized and includes ceiling fans.
The spacious eat-in kitchen offers stainless steel appliances, a double sink, granite countertops, recessed lighting, and an island with great storage. Major updates include a new gas stove (2024) and dishwasher (2025). From the kitchen, step out to a landing that leads directly to the carport, making grocery deliveries easy and convenient.
The lower-level family room is bright and inviting, featuring new carpeting, recessed lighting, ample natural light, and hardwired surround sound, making it perfect for movie nights or entertaining. This level also includes a full bath with a jetted tub for a spa-like experience. The utility room houses a 2022 Carrier gas HVAC system, a 2022 tankless hot water heater, and a washer & dryer replaced in 2024. Fenced backyard and patio, shed for additional storage.
Additional peace of mind comes with a new roof in 2025 and a main sewer line replacement from the home to the street connection (estimated 2012/2013).
This home has been meticulously cared for from top to bottom and is truly move-in ready. Don’t miss your chance to own a beautifully updated property in the sought-after Glen Burnie Park!
Home Details
Home Type
- Single Family
Est. Annual Taxes
- $3,773
Year Built
- Built in 1956
Lot Details
- 8,000 Sq Ft Lot
- Wood Fence
- Corner Lot
- Back, Front, and Side Yard
- Property is in excellent condition
- Property is zoned R5
Home Design
- Block Foundation
- Architectural Shingle Roof
- Aluminum Siding
- Brick Front
Interior Spaces
- Property has 2.5 Levels
- Ceiling Fan
- Recessed Lighting
- Family Room
- Living Room
- Finished Basement
- Basement with some natural light
- Storm Doors
Kitchen
- Eat-In Kitchen
- Gas Oven or Range
- Built-In Microwave
- Ice Maker
- Dishwasher
- Kitchen Island
Flooring
- Wood
- Carpet
Bedrooms and Bathrooms
- 3 Bedrooms
- Hydromassage or Jetted Bathtub
- Bathtub with Shower
Laundry
- Laundry on lower level
- Electric Dryer
- Washer
Parking
- 3 Parking Spaces
- 2 Driveway Spaces
- 1 Attached Carport Space
Outdoor Features
- Shed
Schools
- Glen Burnie Park Elementary School
Utilities
- 90% Forced Air Heating and Cooling System
- Tankless Water Heater
- Municipal Trash
Listing and Financial Details
- Tax Lot 3
- Assessor Parcel Number 020432302966300
Community Details
Overview
- No Home Owners Association
- Glen Burnie Park Subdivision
Recreation
- Community Pool
Map
Home Values in the Area
Average Home Value in this Area
Tax History
| Year | Tax Paid | Tax Assessment Tax Assessment Total Assessment is a certain percentage of the fair market value that is determined by local assessors to be the total taxable value of land and additions on the property. | Land | Improvement |
|---|---|---|---|---|
| 2025 | $3,747 | $307,300 | $147,000 | $160,300 |
| 2024 | $3,747 | $296,267 | $0 | $0 |
| 2023 | $3,588 | $285,233 | $0 | $0 |
| 2022 | $3,296 | $274,200 | $147,000 | $127,200 |
| 2021 | $6,467 | $268,267 | $0 | $0 |
| 2020 | $3,131 | $262,333 | $0 | $0 |
| 2019 | $3,072 | $256,400 | $127,000 | $129,400 |
| 2018 | $2,535 | $250,033 | $0 | $0 |
| 2017 | $2,866 | $243,667 | $0 | $0 |
| 2016 | -- | $237,300 | $0 | $0 |
| 2015 | -- | $232,633 | $0 | $0 |
| 2014 | -- | $227,967 | $0 | $0 |
Property History
| Date | Event | Price | List to Sale | Price per Sq Ft | Prior Sale |
|---|---|---|---|---|---|
| 11/21/2025 11/21/25 | For Sale | $389,000 | 0.0% | $216 / Sq Ft | |
| 11/18/2025 11/18/25 | Off Market | $389,000 | -- | -- | |
| 06/18/2012 06/18/12 | Sold | $280,000 | -1.8% | $156 / Sq Ft | View Prior Sale |
| 05/12/2012 05/12/12 | Pending | -- | -- | -- | |
| 03/16/2012 03/16/12 | For Sale | $285,000 | +1.8% | $158 / Sq Ft | |
| 03/14/2012 03/14/12 | Off Market | $280,000 | -- | -- |
Purchase History
| Date | Type | Sale Price | Title Company |
|---|---|---|---|
| Deed | $280,000 | Champion Realty Title | |
| Deed | $175,000 | -- |
Mortgage History
| Date | Status | Loan Amount | Loan Type |
|---|---|---|---|
| Open | $286,020 | VA | |
| Closed | -- | No Value Available |
Source: Bright MLS
MLS Number: MDAA2131100
APN: 04-323-02966300
- 710 James Rd
- 607 Marshall Rd
- 500 Baylor Rd
- 7685 Quarterfield Rd
- 7641 Hennesey Ct
- 480 West Ct
- 1475 Braden Loop
- 1423 Braden Loop
- 1316 Ray Ln
- 528 Glen Ct
- 594 Glen Ct
- 267 Truck Farm Dr
- 207 Jenkins Way
- 393 Jaybea Ct
- 7917 Parke Dr W
- 217 Jenkins Way
- 227 Jenkins Way
- 203 Buckingham Dr
- 418 Rose Ave
- 7940 E Park Dr
- 442 Pamela Rd
- 7728 Lexington Ct
- 7820 Parke West Dr
- 299 Snow Cap Ct
- 7906 Allard Ct
- 469 Glen Mar Rd
- 651 Westphalia Ct
- 284 Oakwood Village Ct
- 1020 Cayer Dr
- 401 Secluded Post Cir
- 116 Heather Stone Way Unit 39
- 7940 Covington Ave
- 7906 Silent Shadow Ct
- 741 Heather Stone Loop
- 215 Woodhill Dr
- 7975 Crain Hwy S
- 8096 Crainmont Dr
- 8034 Greenleaf Terrace
- 7987 Nolpark Ct
- 7930 Silver Ct
