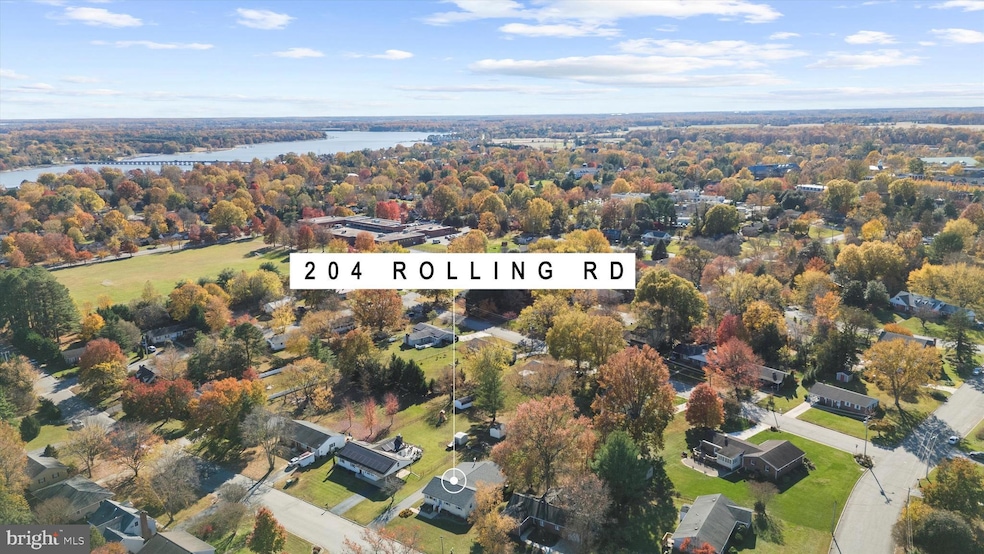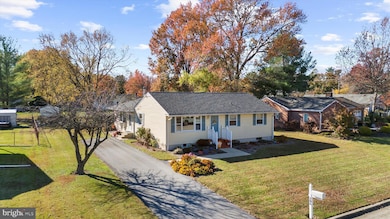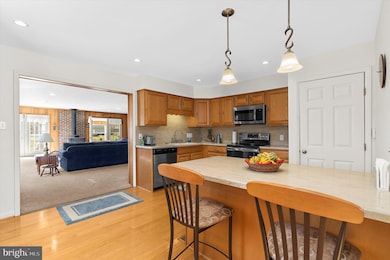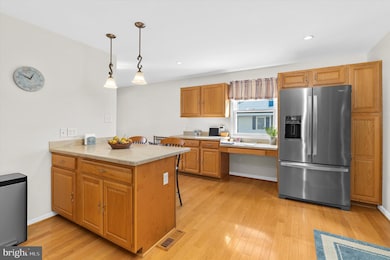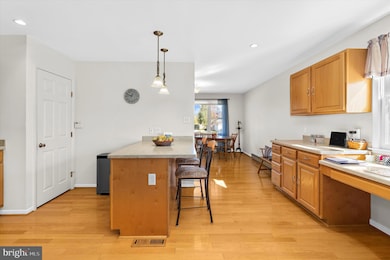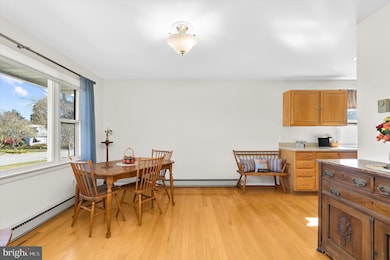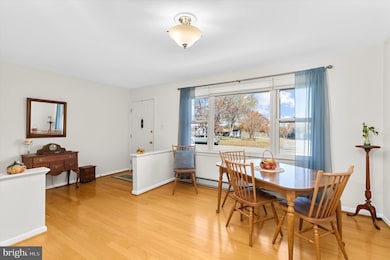204 Rolling Rd Chestertown, MD 21620
Estimated payment $2,248/month
Highlights
- Popular Property
- Rambler Architecture
- Laundry Room
- 0.34 Acre Lot
- No HOA
- Central Air
About This Home
Live with ease in this beautifully updated and maintained one floor home in downtown Chestertown. The current owners put a large addition on the house that includes a family room with wood burning stove, sunroom, and primary suite with en suite bathroom and walk in closet. A large laundry room on the main floor and updated kitchen with tons of counter space were other valuable design updates. The basement provides ample partially finished storage space in a completely dry environment due to serious structural improvements, sump pump and french drain system. Bring your hobby down there or your trusty work bench. The roof, HVAC, and hot water heater are all less than 10 years old. The front yard provides a polished experience with tasteful landscaping. The rear yard is quite large for a house in town and includes a raised bed garden and tidy shed. Experience the relaxed lifestyle of Chestertown with the Historic District's shops, Washington College, and the Margo Bailey park just a short walk away.
Listing Agent
(443) 480-4275 murphy@cbchesapeake.com Coldwell Banker Chesapeake Real Estate Company License #5010912 Listed on: 11/07/2025

Open House Schedule
-
Saturday, November 22, 20252:00 to 4:00 pm11/22/2025 2:00:00 PM +00:0011/22/2025 4:00:00 PM +00:00Add to Calendar
Home Details
Home Type
- Single Family
Est. Annual Taxes
- $3,565
Year Built
- Built in 1975
Lot Details
- 0.34 Acre Lot
- Property is zoned R-2
Home Design
- Rambler Architecture
- Permanent Foundation
- Poured Concrete
- Stick Built Home
Interior Spaces
- Property has 2 Levels
- Wood Burning Fireplace
- Laundry Room
- Partially Finished Basement
Bedrooms and Bathrooms
- 3 Main Level Bedrooms
- 2 Full Bathrooms
Parking
- 3 Parking Spaces
- 3 Driveway Spaces
Utilities
- Central Air
- Heat Pump System
- Electric Water Heater
Community Details
- No Home Owners Association
- College Heights Subdivision
Listing and Financial Details
- Coming Soon on 11/22/25
- Assessor Parcel Number 1504003756
Map
Home Values in the Area
Average Home Value in this Area
Tax History
| Year | Tax Paid | Tax Assessment Tax Assessment Total Assessment is a certain percentage of the fair market value that is determined by local assessors to be the total taxable value of land and additions on the property. | Land | Improvement |
|---|---|---|---|---|
| 2025 | $3,565 | $227,500 | $91,200 | $136,300 |
| 2024 | $3,338 | $212,967 | $0 | $0 |
| 2023 | $3,110 | $198,433 | $0 | $0 |
| 2022 | $2,864 | $183,900 | $91,200 | $92,700 |
| 2021 | $2,810 | $181,600 | $0 | $0 |
| 2020 | $2,810 | $179,300 | $0 | $0 |
| 2019 | $2,731 | $177,000 | $101,200 | $75,800 |
| 2018 | $2,731 | $175,767 | $0 | $0 |
| 2017 | $2,625 | $174,533 | $0 | $0 |
| 2016 | -- | $173,300 | $0 | $0 |
| 2015 | -- | $173,300 | $0 | $0 |
| 2014 | $2,809 | $173,300 | $0 | $0 |
Purchase History
| Date | Type | Sale Price | Title Company |
|---|---|---|---|
| Deed | $33,500 | -- |
Source: Bright MLS
MLS Number: MDKE2005896
APN: 04-003756
- 411 Greenwood Ave
- 0 Elm St Unit MDKE2003590
- 206 Valley Rd
- 304 Hadaway Dr
- 201 Birch Run Rd
- 3 Haacke Dr
- 303 E Campus Ave
- 101 Birch Run Rd
- 126 Metcalf Rd
- 101 Metcalfe Rd
- 112 Metcalf Rd
- 103 Metcalf Rd
- 100 Metcalf Rd
- 515 N Kent St
- 112 Silver Heel Dr
- 222 Mount Vernon Ave
- 200 Washington Ave
- 2 Scheeler Rd
- 132 Prospect St
- 234 N College Ave
- 101 Morgnec Rd
- 24906 Lambs Meadow Rd
- 715 Burrisville Rd
- 21244 Loller Ln
- 5785 Downey Ave
- 6119 New St Unit 2
- 178 Sassafras St Unit 1
- 1089 Pond Neck Rd
- 82 Basin Rd
- 203 E Main St
- 3472 Albantowne Way
- 1909 Mitchell Dr
- 102 Reider Ct
- 2033 Armstrong St
- 1901 Graymount Way
- 2211 Rosewood Dr
- 611 Edgewood Rd
- 3901 Misty View Rd
- 3715 Abingdon Beach Rd
- 965 Chester River Dr
