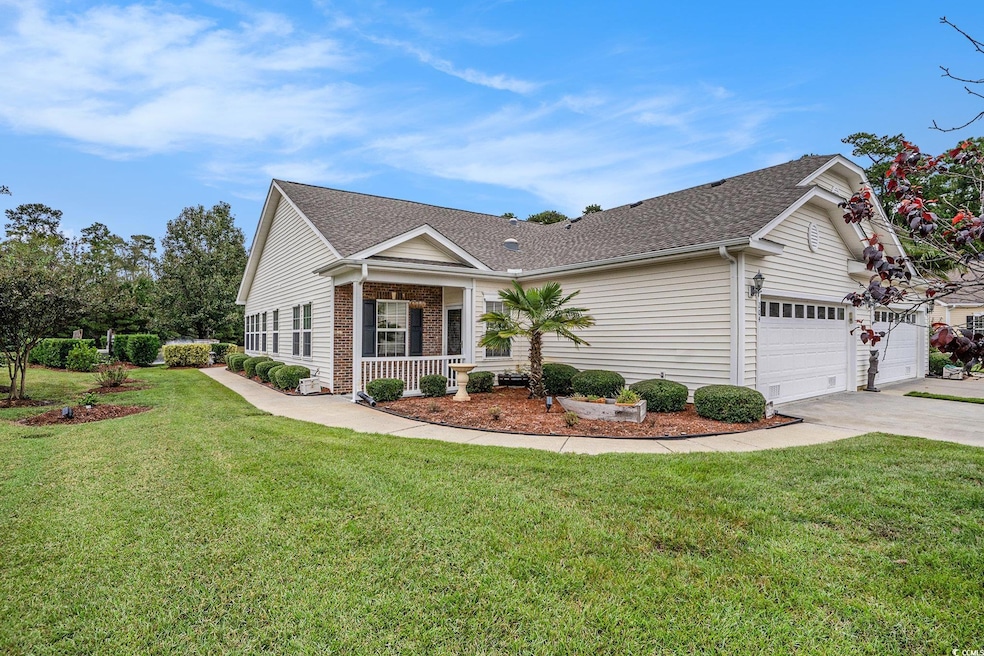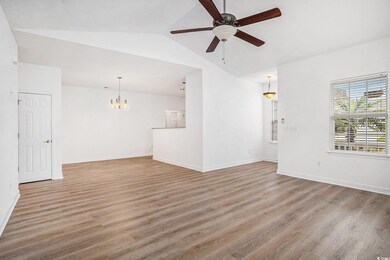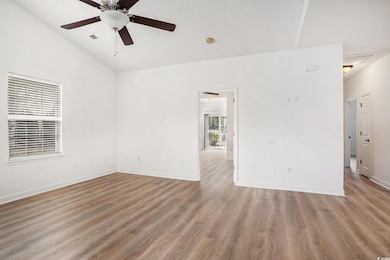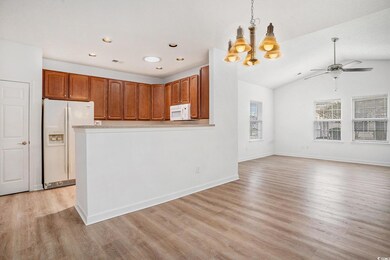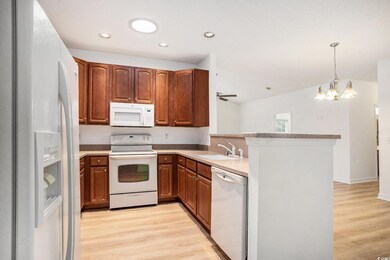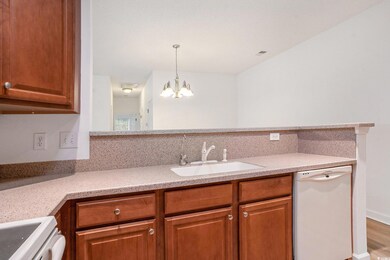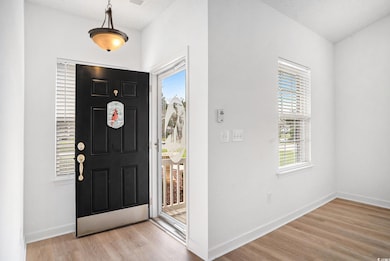204 Rose Water Loop Myrtle Beach, SC 29588
Estimated payment $2,213/month
Highlights
- Lake View
- Vaulted Ceiling
- Solid Surface Countertops
- Burgess Elementary School Rated A-
- End Unit
- Community Pool
About This Home
This charming 2-bedroom, 2-bath ranch-style garden home offers comfortable, low-maintenance living in the desirable Intracoastal Waterway community of Riverbend. The spacious owner's suite features vaulted ceilings, a large walk-in closet, and a private ensuite bath. The kitchen is equipped with Corian countertops, a pantry, ample cabinet space, and a whole-house water filtration system. Vaulted ceilings in the living area enhance the open feel, while luxury vinyl plank flooring throughout is complemented by tile in the wet areas. Enjoy serene pond views from the private patio, accessible through French doors, complete with an awning for shade and relaxation. This home is perfect as a primary residence, vacation getaway, or investment property. Nestled along the Waccamaw River, just blocks from Osprey Marina and adjacent to the public boat landing at Enterprise, Riverbend offers a scenic, maintenance-free lifestyle. Community amenities include a private floating day dock with gazebo, riverfront grilling area, scenic cypress walkway, clubhouse, and pool. Ideally located near Surfside and Garden City beaches.
Property Details
Home Type
- Condominium
Est. Annual Taxes
- $2,288
Year Built
- Built in 2007
Lot Details
- End Unit
HOA Fees
- $399 Monthly HOA Fees
Home Design
- Entry on the 1st floor
- Slab Foundation
- Vinyl Siding
Interior Spaces
- 1,525 Sq Ft Home
- 1-Story Property
- Vaulted Ceiling
- Ceiling Fan
- Entrance Foyer
- Dining Area
- Vinyl Flooring
- Lake Views
Kitchen
- Breakfast Bar
- Double Oven
- Range
- Microwave
- Dishwasher
- Solid Surface Countertops
Bedrooms and Bathrooms
- 3 Bedrooms
- Bathroom on Main Level
- 2 Full Bathrooms
Laundry
- Laundry Room
- Washer and Dryer Hookup
Home Security
Outdoor Features
- Patio
- Front Porch
Schools
- Burgess Elementary School
- Saint James Middle School
- Saint James High School
Utilities
- Water Heater
- Cable TV Available
Community Details
Overview
- Association fees include electric common, water and sewer, trash pickup, pool service, landscape/lawn, insurance, common maint/repair, pest control
Recreation
- Community Pool
Security
- Fire and Smoke Detector
Map
Home Values in the Area
Average Home Value in this Area
Tax History
| Year | Tax Paid | Tax Assessment Tax Assessment Total Assessment is a certain percentage of the fair market value that is determined by local assessors to be the total taxable value of land and additions on the property. | Land | Improvement |
|---|---|---|---|---|
| 2024 | $2,288 | $11,401 | $2,600 | $8,801 |
| 2023 | $2,288 | $9,515 | $1,662 | $7,853 |
| 2021 | $2,114 | $16,363 | $1,400 | $14,963 |
| 2020 | $1,997 | $16,363 | $1,400 | $14,963 |
| 2019 | $1,997 | $16,363 | $1,400 | $14,963 |
| 2018 | $1,803 | $12,920 | $960 | $11,960 |
| 2017 | $0 | $12,920 | $960 | $11,960 |
| 2016 | $0 | $8,275 | $1,441 | $6,834 |
| 2015 | -- | $14,481 | $2,522 | $11,960 |
| 2014 | $326 | $8,274 | $1,440 | $6,834 |
Property History
| Date | Event | Price | List to Sale | Price per Sq Ft |
|---|---|---|---|---|
| 10/14/2025 10/14/25 | For Sale | $307,900 | -- | $202 / Sq Ft |
Purchase History
| Date | Type | Sale Price | Title Company |
|---|---|---|---|
| Interfamily Deed Transfer | -- | -- | |
| Interfamily Deed Transfer | -- | -- | |
| Special Warranty Deed | $223,464 | None Available |
Source: Coastal Carolinas Association of REALTORS®
MLS Number: 2525022
APN: 45004010025
- 216 Rose Water Loop
- 184 Rose Water Loop
- 849 Riverward Dr
- 152 Rose Water Loop
- 325 River Run Dr Unit 325 River Run Drive
- 747 Riverward Dr Unit 747
- 638 Riverward Dr
- 2225 Maybank Cir
- 745 Mcduffie Dr
- 236 Chamberlin Rd
- 840 Jeter Ln
- 720 Mcduffie Dr
- 800 Jeter Ln Unit Lot 23 Cypress River
- 8801 Shady Branch Rd
- 204 Chamberlin Rd
- Lot 71 Chamberlin Rd
- 396 Wingspan Ct
- 394 Wingspan Ct
- 390 Wingspan Ct
- 387 Wingspan Ct
- 1717 Boyne Dr Unit ID1329029P
- 6432 Sweet Gum Trail
- 510-510 Fairwood Lakes Dr
- 510 Fairwood Lakes Dr Unit 19E
- 6548 Laguna Point
- 6512 Royal Pine Dr
- 1057 Saltgrass Way
- 210 Brunswick Place
- 768 Sturdy Root Place
- 175 Dorian Lp
- 179 Dorian Lp
- 192 Dorian Lp
- 363 Augustine Dr
- 324 Augustine Dr
- 104 Leadoff Dr
- 132 MacHrie Loop Unit B
- 107 MacHrie Loop Unit C
- 5588 Daybreak Rd Unit Guest House
- 4641 Socastee Blvd Unit E1
- 850 Hayes Point Cir
