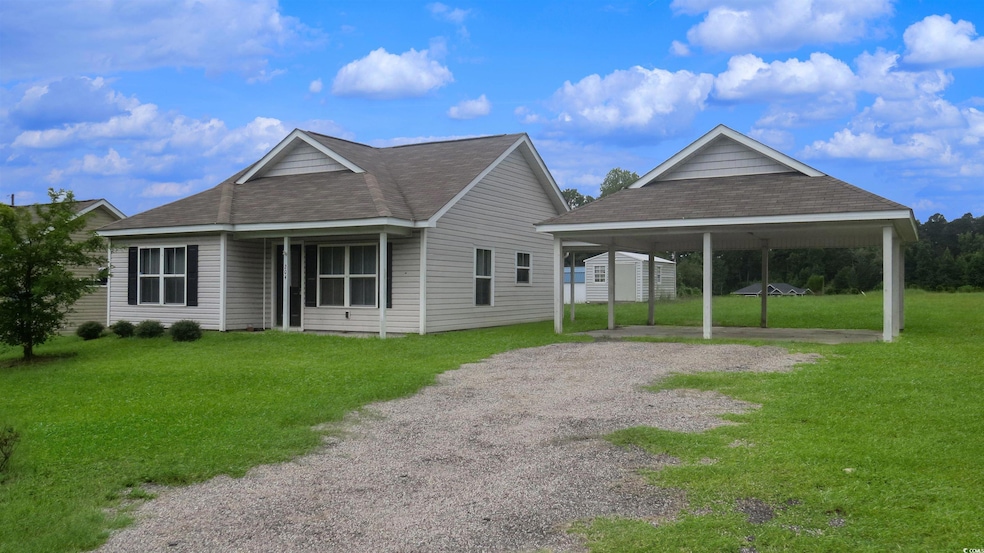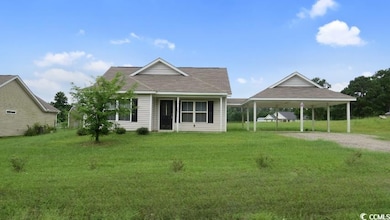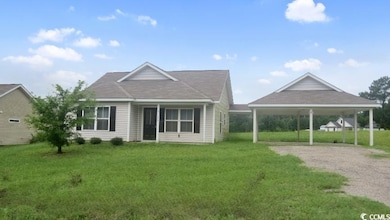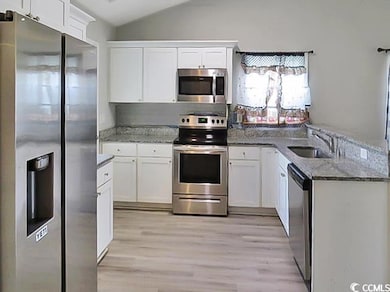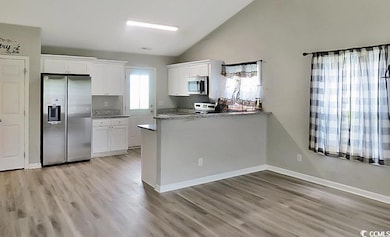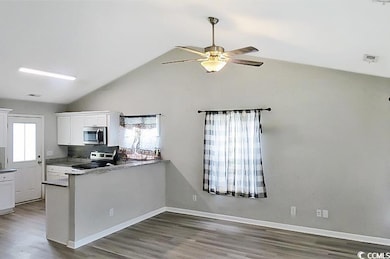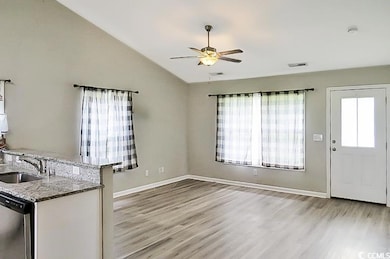Estimated payment $1,316/month
Highlights
- Vaulted Ceiling
- Ranch Style House
- Stainless Steel Appliances
- Aynor Elementary School Rated A-
- Solid Surface Countertops
- Front Porch
About This Home
Great home on 1/2 Acre Lot – No HOA! Don’t miss this great home ideally located just off Highway 501, only minutes from downtown Aynor and under 45 minutes to the Atlantic Ocean and beaches! Situated on a spacious 0.5-acre lot with NO HOA restrictions, this home offers the perfect blend of convenience, comfort, and freedom. Inside, you’ll find luxury vinyl plank flooring throughout, granite countertops in both the kitchen and bathrooms, and stainless steel appliances. The open-concept living area features vaulted ceilings, creating a bright and airy feel. The kitchen is designed with function in mind, offering a large pantry and ample counter space—perfect for cooking and entertaining. The primary suite includes an en suite bathroom, walk-in closet and ceiling fan, with stylish finishes throughout. Additional features include a tankless water heater and a spacious two-car covered area for parking. Located in the award-winning Aynor School District with easy access to both Highway 501 and Highway 22, this home checks all the boxes for modern country living. The shed out back is also included.
Home Details
Home Type
- Single Family
Est. Annual Taxes
- $2,479
Year Built
- Built in 2021
Lot Details
- 0.5 Acre Lot
- Rectangular Lot
Parking
- 2 Car Detached Garage
Home Design
- Ranch Style House
- Slab Foundation
- Vinyl Siding
Interior Spaces
- 1,100 Sq Ft Home
- Vaulted Ceiling
- Ceiling Fan
- Combination Dining and Living Room
- Vinyl Flooring
- Washer and Dryer Hookup
Kitchen
- Range
- Microwave
- Dishwasher
- Stainless Steel Appliances
- Solid Surface Countertops
- Disposal
Bedrooms and Bathrooms
- 3 Bedrooms
- 2 Full Bathrooms
Outdoor Features
- Front Porch
Schools
- Aynor Elementary School
- Aynor Middle School
- Aynor High School
Utilities
- Central Heating and Cooling System
- Tankless Water Heater
- Septic System
- Cable TV Available
Map
Home Values in the Area
Average Home Value in this Area
Tax History
| Year | Tax Paid | Tax Assessment Tax Assessment Total Assessment is a certain percentage of the fair market value that is determined by local assessors to be the total taxable value of land and additions on the property. | Land | Improvement |
|---|---|---|---|---|
| 2024 | $2,479 | $14,220 | $4,195 | $10,025 |
| 2023 | $2,479 | $1,463 | $1,463 | $0 |
| 2021 | $2,289 | $1,463 | $1,463 | $0 |
| 2020 | $0 | $0 | $0 | $0 |
Property History
| Date | Event | Price | List to Sale | Price per Sq Ft |
|---|---|---|---|---|
| 10/31/2025 10/31/25 | Price Changed | $210,000 | +5.0% | $191 / Sq Ft |
| 08/11/2025 08/11/25 | Price Changed | $200,000 | -2.4% | $182 / Sq Ft |
| 08/04/2025 08/04/25 | For Sale | $205,000 | -- | $186 / Sq Ft |
Purchase History
| Date | Type | Sale Price | Title Company |
|---|---|---|---|
| Warranty Deed | $169,000 | -- | |
| Warranty Deed | $20,000 | -- |
Mortgage History
| Date | Status | Loan Amount | Loan Type |
|---|---|---|---|
| Open | $172,887 | VA | |
| Closed | $172,887 | VA |
Source: Coastal Carolinas Association of REALTORS®
MLS Number: 2518924
APN: 23511010002
- 168 Rosedale Dr
- Lot 6 Gunters Island Rd
- Lot 7 Gunters Island Rd
- TBD Highway 501 W
- TBD J H Martin Rd
- Lot 5 Gunters Island Rd
- 1043 S Main St
- 568 Rosedale Dr
- 365 5th Ave Unit Lot 2
- 355 5th Ave Unit Lot 1
- 375 5th Ave Unit Lot 3
- 843 7th Ave
- 2829 Highway 129
- 611 Bay St Unit Lot 3
- 609 Bay St Unit Lot 2
- 605 Bay St Unit Lot 1
- 772 Planters Moon Dr Unit Jordanville Farms
- 514 Strawberry Field Way
- DEVON Plan at Jordanville Farms
- MANNING Plan at Jordanville Farms
- 4995 Page Rd
- 5040 Page Rd
- 4890 S Carolina 319
- 73 Cape Point Dr
- 317 Bryant Park Ct
- 539 Tillage Ct
- 524 Tillage Ct
- 1301 American Shad St
- 2839 Green Pond Cir
- 1016 Moen Loop Unit Lot 5
- 1076 Moen Loop Unit Lot 20
- 2600 Mercer Dr
- 1072 Moen Loop Unit Lot 19
- 1068 Moen Loop Unit Lot 18
- 1064 Moen Loop Unit Lot 17
- 1060 Moen Loop Unit Lot 16
- 1056 Moen Loop Unit Lot 15
- 1801 Ernest Finney Ave
- TBD 16th Ave Unit adjacent to United C
- 1517 Tinkertown Ave Unit B
