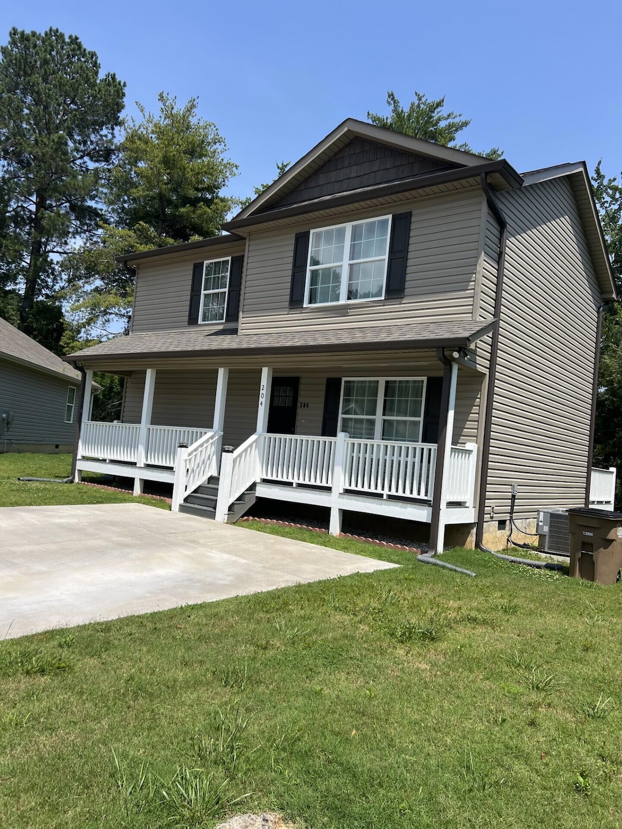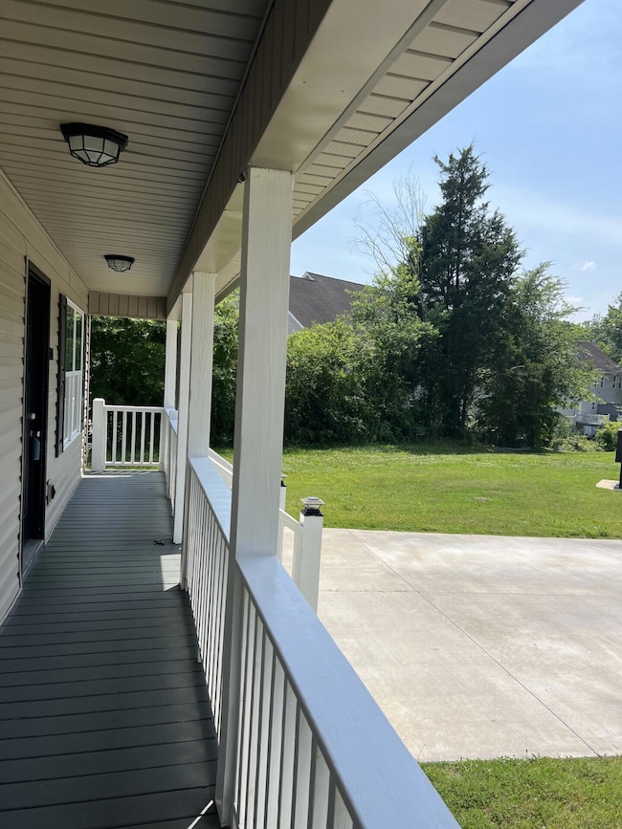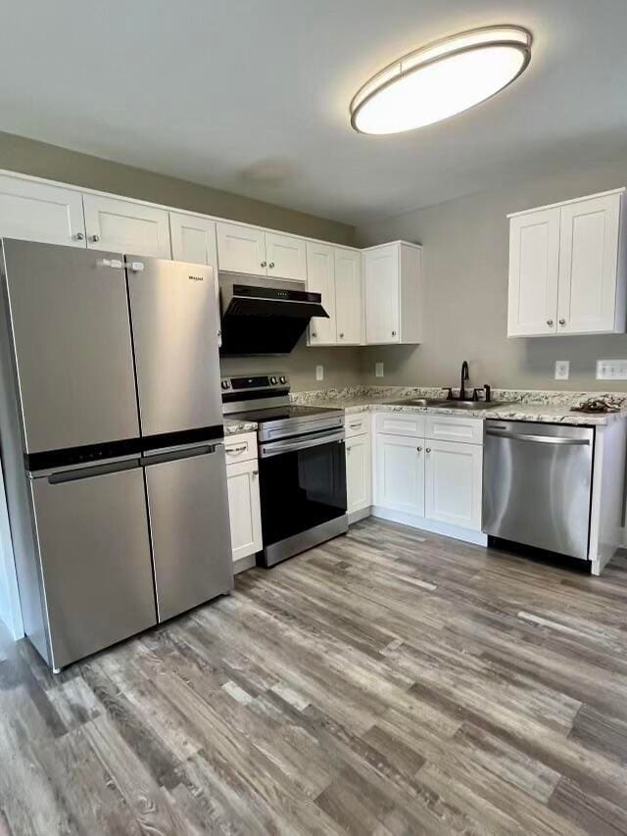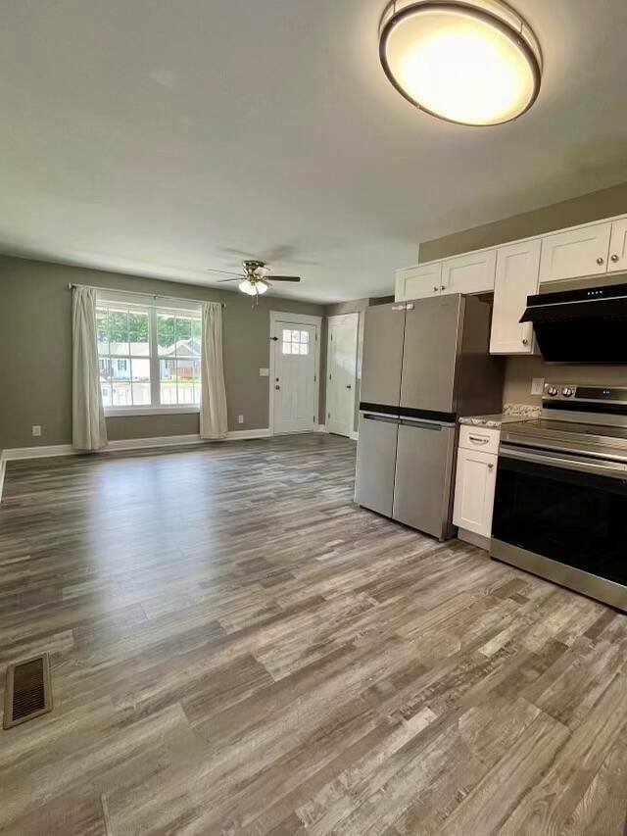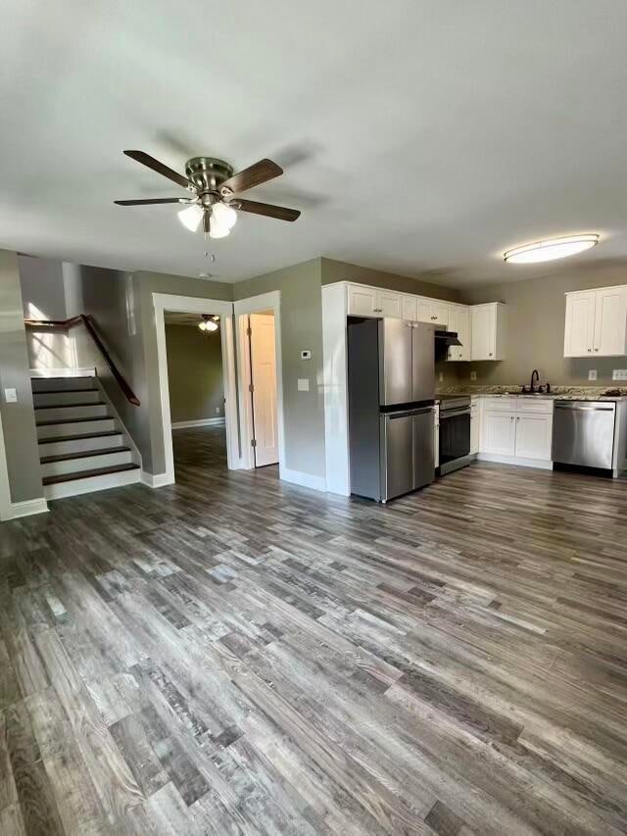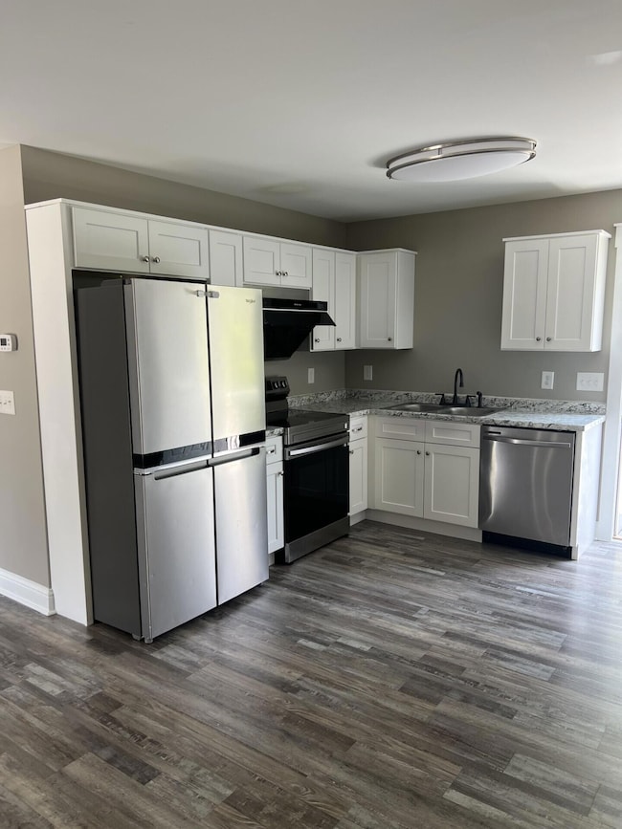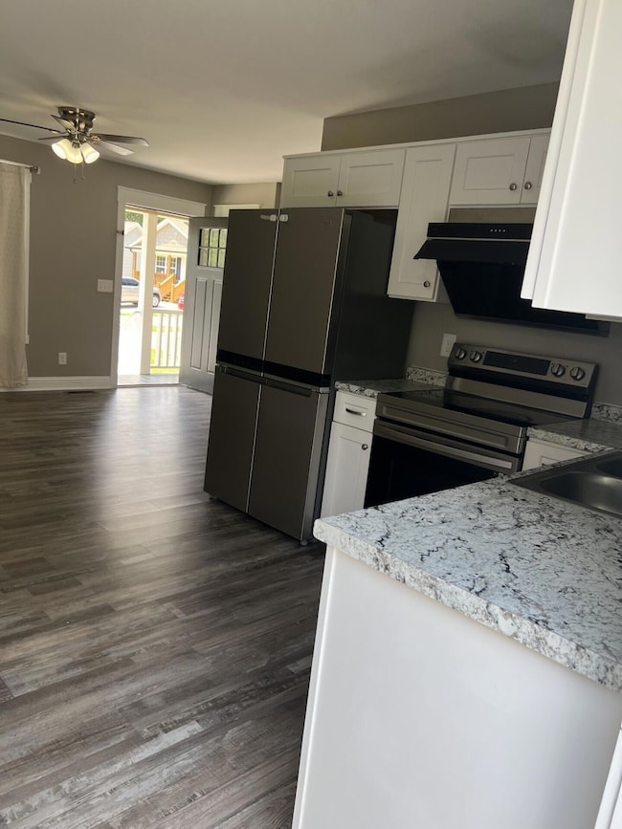204 Roslyn Ct Dalton, GA 30720
Estimated payment $1,514/month
Highlights
- Deck
- Contemporary Architecture
- Corner Lot
- New Hope Middle School Rated A-
- Main Floor Primary Bedroom
- Granite Countertops
About This Home
PRICE IMPROVEMENT --SAVE$$$$Make your appointment today to see this spacious home with a large back yard.
This home spells out comfort and convenience only minutes to all your shopping needs and a variety of many restaurants. My favorite is only 6 minutes away.... Kumo Hibachi & Sushi.
The home has so many added features for the price point, 3 bedrooms, 2 full baths, open concept kitchen, adjoining
living room, and dining area. A large front porch almost the length of the front of the house. you can choose to have your primary bedroom on the main level or second level.
A separate laundry room for ease of use.
call to book your appointment today.
Home Details
Home Type
- Single Family
Est. Annual Taxes
- $1,940
Year Built
- Built in 2022
Lot Details
- 6,098 Sq Ft Lot
- Corner Lot
- Level Lot
- Back Yard
Parking
- Driveway
Home Design
- Contemporary Architecture
- Combination Foundation
- Block Foundation
- Shingle Roof
- Vinyl Siding
- Block And Beam Construction
Interior Spaces
- 1,408 Sq Ft Home
- 2-Story Property
- Ceiling Fan
- Vinyl Clad Windows
- Living Room
- Luxury Vinyl Tile Flooring
- Fire and Smoke Detector
Kitchen
- Self-Cleaning Oven
- Free-Standing Electric Range
- Recirculated Exhaust Fan
- Dishwasher
- Granite Countertops
Bedrooms and Bathrooms
- 3 Bedrooms
- Primary Bedroom on Main
- Split Bedroom Floorplan
- 2 Full Bathrooms
- Bathtub with Shower
Laundry
- Laundry Room
- Laundry on upper level
Outdoor Features
- Deck
- Covered Patio or Porch
Schools
- New Hope Elementary School
- New Hope Middle School
- Northwest Whitfield High School
Utilities
- Central Heating and Cooling System
- Underground Utilities
- Water Heater
- Cable TV Available
Community Details
- Property has a Home Owners Association
Listing and Financial Details
- Assessor Parcel Number 12-147-17-013
Map
Home Values in the Area
Average Home Value in this Area
Tax History
| Year | Tax Paid | Tax Assessment Tax Assessment Total Assessment is a certain percentage of the fair market value that is determined by local assessors to be the total taxable value of land and additions on the property. | Land | Improvement |
|---|---|---|---|---|
| 2024 | $1,908 | $107,264 | $12,600 | $94,664 |
| 2023 | $1,908 | $70,444 | $12,000 | $58,444 |
| 2022 | $212 | $7,200 | $7,200 | $0 |
| 2021 | $212 | $7,200 | $7,200 | $0 |
Property History
| Date | Event | Price | List to Sale | Price per Sq Ft | Prior Sale |
|---|---|---|---|---|---|
| 09/12/2025 09/12/25 | Price Changed | $256,000 | -3.4% | $182 / Sq Ft | |
| 07/18/2025 07/18/25 | Price Changed | $265,000 | -5.0% | $188 / Sq Ft | |
| 06/13/2025 06/13/25 | For Sale | $279,000 | +13.9% | $198 / Sq Ft | |
| 07/08/2022 07/08/22 | Sold | $245,000 | +2.1% | $167 / Sq Ft | View Prior Sale |
| 06/11/2022 06/11/22 | Pending | -- | -- | -- | |
| 06/09/2022 06/09/22 | For Sale | $239,900 | -- | $164 / Sq Ft |
Source: Greater Chattanooga REALTORS®
MLS Number: 1514759
APN: 12-147-17-013
- 1521 Ashton Woods Way
- 1504 Arlington Dr NW
- 1929 Meadowbrook Cir NW
- 1935 Meadowbrook Cir Unit C
- 1961 Meadowbrook Cir NW
- 1900 Meadowbrook Cir NW
- 1962 Meadowbrook Cir NW
- 1705 Wellington NW
- 1006 Willowdale Rd NW
- Lot 5 Haig Mill Lake Rd
- Lot 12 Haig Mill Lake Rd
- Lot 13 Haig Mill Lake Rd
- 2100 Coventry
- Tract 2 Willowdale Rd Unit TRACT 2
- 2118 Chatham
- 2115 Kings Rd
- 1510 Thornebrooke Cir Unit 3
- 1910 Cameron
- 2205 Seminole Way
- 1505 Anthony Ave
- 1902 Brady Dr
- 1309 Moice Dr Unit D
- 1309 Moice Dr
- 2111 Club Dr
- 1161 Lofts Way
- 804 N Tibbs Rd
- 1912 Heathcliff Dr
- 1411 Belton Ave
- 1809 Shadow Ln
- 2200 Park Canyon Dr
- 1104 Walston St
- 410 Sam Love Rd
- 1821 Freeport Rd NW
- 809 Chattanooga Ave
- 113 N Tibbs Rd
- 896 E Summit Dr Unit 30
- 1707 Willow Oak Ln Unit 49
- 501 W Waugh St
- 100 Valley Dr
- 1135 Veterans Dr Unit A
