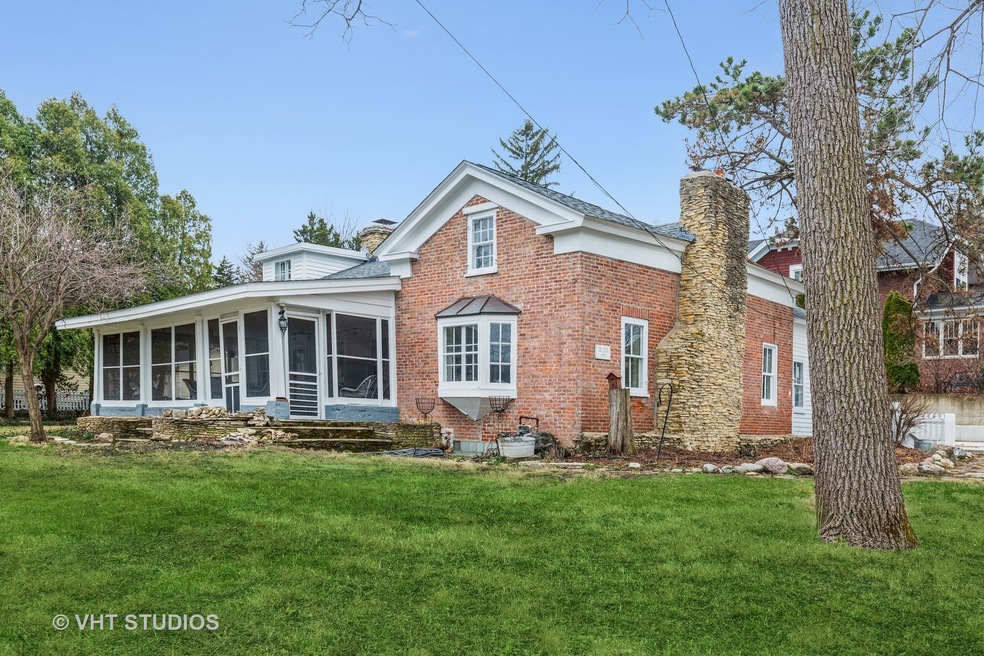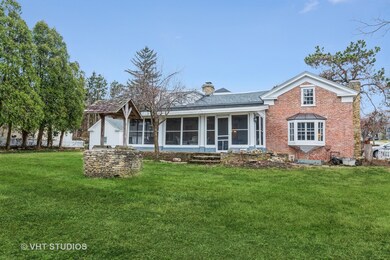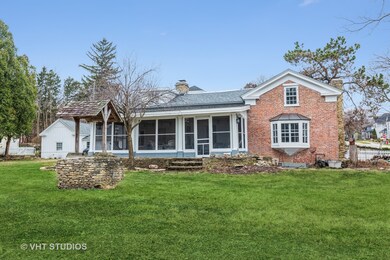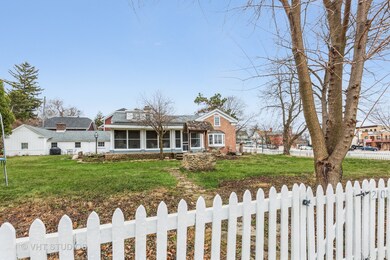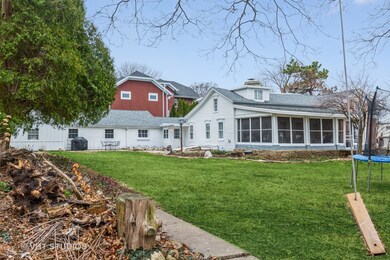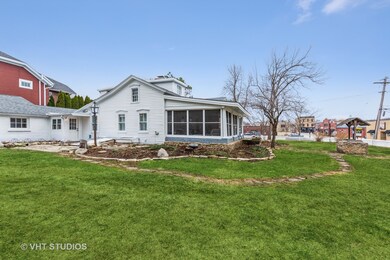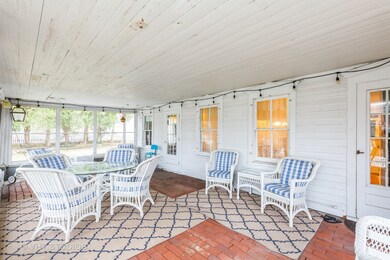
204 S 1st St West Dundee, IL 60118
Highlights
- Fireplace in Primary Bedroom
- Formal Dining Room
- Dormer Attic
- Dundee Highlands Elementary School Rated A-
- Attached Garage
About This Home
As of November 2021Absolutely stunning, one-of-a-kind home in the heart of downtown West Dundee! This has the distinction of having th original town well in the front yard....WHAT HISTORY! To enhance its history, this unique and gorgeous home has the perfect mix of modern farmhouse amenities and classic, vintage charm....all only steps to restaurants and the river! Stop the car for this lovely, remodeled home with 4-6 bedrooms and 4 1/2 baths in a great location! And the newer carpets, fresh paint and hardwood floors only add to the charm! **MAIN FLOOR** Walk into one of the many living spaces of this home to cool and sturdy slate floors! They are durable and the beamed ceilings of the Family Room give it depth! The skylights let the light flood in and the lockers are great for coats as soon as you walk in! The Family Room is wide open to the BRAND NEW modern farmhouse kitchen with its white Shaker cabinets, Quartz countertops, stainless appliances and patterned tile floors! The pantry cabinets are great for storage! You will love cooking and entertaining from this kitchen! From the Family Room, walk through the library to find the first of 4 fireplaces (here, the Living Room, the Dining Room and the Master Bedroom)!!! This room has been used as a bedroom in the past as well...or it would make a lovely office....so much versatility! Past the Library is the stately formal Living Room with its 2 story ceiling which adds volume and TONS of light! This amazing room is part of the original house that dates back to 1842! Notice the wide plank, original hardwood floors that run through this room and much of the remainder of the main floor! Past the Living Room is the formal Dining Room with its matching wide plank floors! It is also wide open to kitchen which will make it PERFECT for holiday meals! Past the Dining Room is the Den (perfect for working from home as so many of us do these days or remote learning)....this was also used as a bedroom and is connected directly to one of the BRAND NEW full baths! Stunning subway tiles and all new fixtures...again, lovely modern amenities in the classic home! Past the Family Room is a convenient mud room right off the garage and an updated half bath for your guests! Walk down the hall to 2 more bedrooms...the first has newer carpet, lovely built ins and its own private bath! A Princess Suite for sure! THEN...at the end of the hall is the luxurious Master Suite with it's own kitchenette and private bath! And oasis inside your own home! OR.....this would make a great in-law suite or even a rental! **UPSTAIRS** Upstairs, you'll find 2 more bedrooms with newer carpet and another full bath! The bedrooms are spacious and great retreats as well! And....there's a secret room....can you find it?!?!? **BASEMENT** The basement is unfinished but unleashes a TON of storage potential! And with so much finished square footage upstairs, you may never need to finish it! **OUTSIDE** Newer roof and concrete driveway. This home is located in the Historic District of West Dundee. Close to River Walk, Spring Hill Mall, transportation, I90 and other expressways, stores, entertainment venues and much more! So much charm and elegance in this wonderful home! COME QUICKLY!!!
Last Buyer's Agent
Lindsay Schulz
Redfin Corporation

Home Details
Home Type
- Single Family
Est. Annual Taxes
- $10,438
Year Renovated
- 2020
Parking
- Attached Garage
- Driveway
- Parking Included in Price
Interior Spaces
- Fireplace in Primary Bedroom
- 1.5-Story Property
- Family Room with Fireplace
- Living Room with Fireplace
- Formal Dining Room
- Dormer Attic
Unfinished Basement
- Exterior Basement Entry
- Finished Basement Bathroom
Ownership History
Purchase Details
Home Financials for this Owner
Home Financials are based on the most recent Mortgage that was taken out on this home.Purchase Details
Home Financials for this Owner
Home Financials are based on the most recent Mortgage that was taken out on this home.Purchase Details
Purchase Details
Home Financials for this Owner
Home Financials are based on the most recent Mortgage that was taken out on this home.Purchase Details
Home Financials for this Owner
Home Financials are based on the most recent Mortgage that was taken out on this home.Purchase Details
Home Financials for this Owner
Home Financials are based on the most recent Mortgage that was taken out on this home.Similar Homes in the area
Home Values in the Area
Average Home Value in this Area
Purchase History
| Date | Type | Sale Price | Title Company |
|---|---|---|---|
| Warranty Deed | $339,500 | None Available | |
| Special Warranty Deed | -- | Premier Title | |
| Sheriffs Deed | -- | None Available | |
| Warranty Deed | $345,000 | Stewart Title Company | |
| Warranty Deed | $395,000 | Chicago Title Insurance Comp | |
| Warranty Deed | $310,000 | Chicago Title Insurance Co |
Mortgage History
| Date | Status | Loan Amount | Loan Type |
|---|---|---|---|
| Open | $100,000 | Credit Line Revolving | |
| Open | $271,548 | New Conventional | |
| Previous Owner | $265,516 | New Conventional | |
| Previous Owner | $276,000 | Purchase Money Mortgage | |
| Previous Owner | $316,000 | Fannie Mae Freddie Mac | |
| Previous Owner | $59,250 | Credit Line Revolving | |
| Previous Owner | $27,600 | Credit Line Revolving | |
| Previous Owner | $248,000 | No Value Available |
Property History
| Date | Event | Price | Change | Sq Ft Price |
|---|---|---|---|---|
| 11/15/2021 11/15/21 | Sold | $339,435 | -9.5% | $99 / Sq Ft |
| 10/04/2021 10/04/21 | Pending | -- | -- | -- |
| 09/01/2021 09/01/21 | For Sale | $375,000 | +275.9% | $110 / Sq Ft |
| 09/07/2016 09/07/16 | Sold | $99,760 | +9975900.0% | $30 / Sq Ft |
| 08/16/2016 08/16/16 | Pending | -- | -- | -- |
| 08/16/2016 08/16/16 | Price Changed | $1 | -100.0% | $0 / Sq Ft |
| 04/08/2016 04/08/16 | Off Market | $99,760 | -- | -- |
| 03/28/2016 03/28/16 | Price Changed | $179,900 | -7.7% | $54 / Sq Ft |
| 03/11/2016 03/11/16 | Price Changed | $194,900 | -2.5% | $59 / Sq Ft |
| 03/02/2016 03/02/16 | Price Changed | $199,900 | -9.1% | $61 / Sq Ft |
| 02/23/2016 02/23/16 | For Sale | $219,900 | 0.0% | $67 / Sq Ft |
| 02/08/2016 02/08/16 | Pending | -- | -- | -- |
| 01/02/2016 01/02/16 | Price Changed | $219,900 | -6.4% | $67 / Sq Ft |
| 12/03/2015 12/03/15 | Price Changed | $234,900 | -6.0% | $71 / Sq Ft |
| 11/01/2015 11/01/15 | Price Changed | $249,900 | -7.4% | $76 / Sq Ft |
| 09/30/2015 09/30/15 | Price Changed | $269,900 | -10.0% | $82 / Sq Ft |
| 08/25/2015 08/25/15 | For Sale | $299,900 | -- | $91 / Sq Ft |
Tax History Compared to Growth
Tax History
| Year | Tax Paid | Tax Assessment Tax Assessment Total Assessment is a certain percentage of the fair market value that is determined by local assessors to be the total taxable value of land and additions on the property. | Land | Improvement |
|---|---|---|---|---|
| 2024 | $10,438 | $136,058 | $21,155 | $114,903 |
| 2023 | $9,791 | $122,421 | $19,035 | $103,386 |
| 2022 | $10,210 | $121,891 | $19,035 | $102,856 |
| 2021 | $10,399 | $115,089 | $17,973 | $97,116 |
| 2020 | $5,583 | $61,443 | $17,569 | $43,874 |
| 2019 | $3,911 | $42,069 | $16,678 | $25,391 |
| 2018 | $3,551 | $37,236 | $16,348 | $20,888 |
| 2017 | $3,379 | $34,633 | $15,293 | $19,340 |
| 2016 | $9,237 | $89,721 | $14,807 | $74,914 |
| 2015 | -- | $96,857 | $26,660 | $70,197 |
| 2014 | -- | $94,182 | $25,924 | $68,258 |
| 2013 | -- | $97,064 | $26,717 | $70,347 |
Agents Affiliated with this Home
-
Amy Foote

Seller's Agent in 2021
Amy Foote
Compass
(847) 602-9979
89 in this area
392 Total Sales
-
Lindsay Schulz
L
Buyer's Agent in 2021
Lindsay Schulz
Redfin Corporation
-
Joseph Mueller

Seller's Agent in 2016
Joseph Mueller
Tanis Group Realty
(847) 514-4506
3 in this area
86 Total Sales
-
N
Buyer's Agent in 2016
Non Member
NON MEMBER
Map
Source: Midwest Real Estate Data (MRED)
MLS Number: 11206248
APN: 03-22-487-003
- 93 Liberty St
- 404 Washington St
- Lot 1 View St
- 214 S 7th St
- 436 Barrington Ave
- 844 Village Quarter Rd Unit A5
- 855 Village Quarter Rd Unit C
- 0000 Strom Dr
- 518 King Ave Unit 243
- 709 Timothy Ct Unit 171
- 621 Park St
- 605 Barrington Ave Unit 226
- 605 Barrington Ave Unit 308
- 605 Barrington Ave Unit 304
- 1042 Chateau Bluff Ln
- 203 E Main St
- 1836 Maple Ln
- 1 S Lincoln Ave
- 25 S Lord Ave
- 43 N Green St
