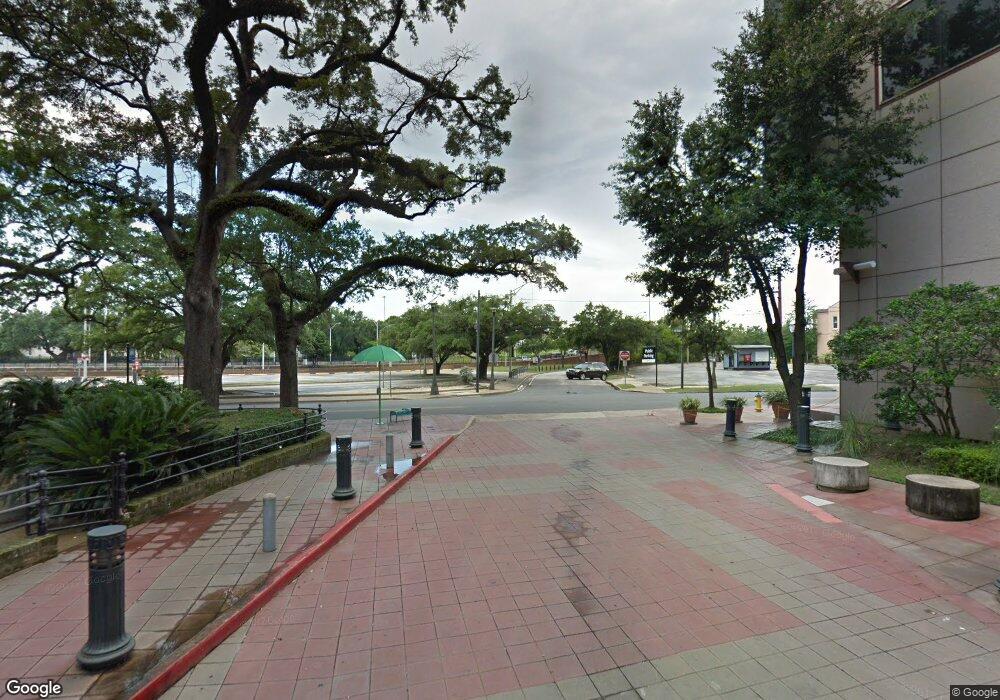204 S Conception St Unit 1C Mobile, AL 36602
Downtown Mobile Neighborhood
2
Beds
3
Baths
2,286
Sq Ft
7,841
Sq Ft Lot
About This Home
This home is located at 204 S Conception St Unit 1C, Mobile, AL 36602. 204 S Conception St Unit 1C is a home located in Mobile County with nearby schools including Florence Howard Elementary School, Calloway Smith Middle School, and Murphy High School.
Create a Home Valuation Report for This Property
The Home Valuation Report is an in-depth analysis detailing your home's value as well as a comparison with similar homes in the area
Home Values in the Area
Average Home Value in this Area
Map
Nearby Homes
- 204 Conti St Unit 1C
- 800 Dauphin St
- 507 Church St
- 308 St Louis St Unit 101
- 308 St Louis St Unit 112
- 208 S Warren St Unit 1
- 249 S Warren St
- 205 State St
- 150 S Dearborn St
- 255 N Conception St
- 259 N Jackson St
- 701 Dauphin St Unit A
- 600 Church St
- 709 Dauphin St Unit 1
- 357 Congress St
- 409 Congress St
- 307 N Jackson St
- 753 Saint Francis St Unit 3003
- 753 St Francis St Unit 3001B
- 753 St Francis St Unit 2003A
- 111 S Conception St
- 255 Church St
- 9081 Hwy 98
- 164 Saint Emanuel St
- 60 S Conception St
- 104 Theatre St
- 106 Monroe St
- 53 Monroe St
- 113 Monroe St
- 51 S Conception St
- 51 S Conception St Unit A
- 51 S Conception St Unit B
- 51 S Conception St Unit C
- 158 S Jackson St
- 205 Saint Emanuel St
- 204 Conti St Unit 1E
- 204 Conti St Unit 2B
- 204 Conti St Unit 1B
- 204 Conti St Unit 2A
- 204 Conti St Unit 2D
