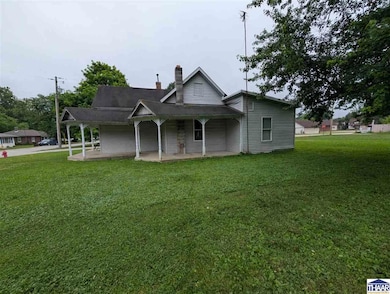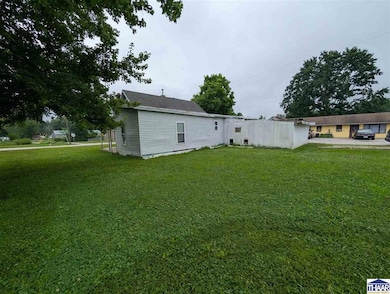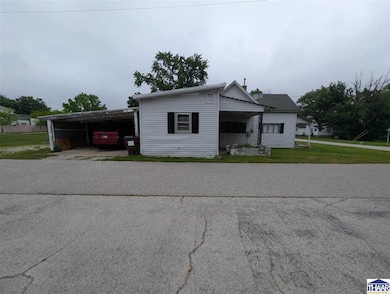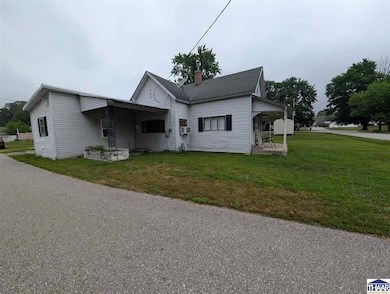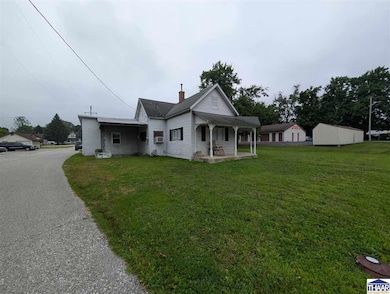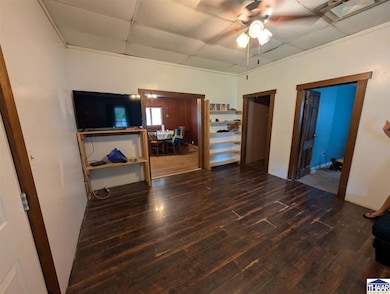204 S Lafayette St Cloverdale, IN 46120
Estimated payment $669/month
Total Views
31,910
2
Beds
1
Bath
1,238
Sq Ft
$95
Price per Sq Ft
Highlights
- Wood Flooring
- No HOA
- Formal Dining Room
- Corner Lot
- Covered Patio or Porch
- Eat-In Kitchen
About This Home
CALLING ALL INVESTORS! Renovation special right here! Corner lot with a HUGE yard and a very inviting front porch for you to enjoy the weather. So much potential waiting for you to express your dreams. This home is waiting for a face lift with a desirable location for your family. Small town charm in the heart of Cloverdale, walking distance to school. There is an amazing opportunity for so much with this home. Give your favorite realtor a call today.
Home Details
Home Type
- Single Family
Est. Annual Taxes
- $620
Year Built
- Built in 1970
Lot Details
- 0.29 Acre Lot
- Lot Dimensions are 80x160
- Corner Lot
- Level Lot
- Property is zoned R1
Home Design
- Shingle Roof
- Vinyl Siding
Interior Spaces
- 1,238 Sq Ft Home
- 1-Story Property
- Ceiling Fan
- Formal Dining Room
- Crawl Space
- Laundry on main level
Kitchen
- Eat-In Kitchen
- Electric Oven or Range
Flooring
- Wood
- Vinyl
Bedrooms and Bathrooms
- 2 Bedrooms
- Split Bedroom Floorplan
- 1 Full Bathroom
Parking
- 1 Car Garage
- Attached Carport
Outdoor Features
- Covered Patio or Porch
Schools
- Cloverdale Elementary School
- Cloverdale Middle School
- Cloverdale High School
Utilities
- Cooling System Mounted To A Wall/Window
- Heating System Uses Natural Gas
- Gas Available
- Gas Water Heater
Community Details
- No Home Owners Association
Listing and Financial Details
- Assessor Parcel Number 67-15-06-204-075.000-003
Map
Create a Home Valuation Report for This Property
The Home Valuation Report is an in-depth analysis detailing your home's value as well as a comparison with similar homes in the area
Home Values in the Area
Average Home Value in this Area
Tax History
| Year | Tax Paid | Tax Assessment Tax Assessment Total Assessment is a certain percentage of the fair market value that is determined by local assessors to be the total taxable value of land and additions on the property. | Land | Improvement |
|---|---|---|---|---|
| 2024 | $1,240 | $63,900 | $16,400 | $47,500 |
| 2023 | $972 | $48,600 | $16,400 | $32,200 |
| 2022 | $958 | $47,900 | $16,400 | $31,500 |
| 2021 | $898 | $44,900 | $16,400 | $28,500 |
| 2020 | $898 | $44,900 | $16,400 | $28,500 |
| 2019 | $898 | $44,900 | $16,400 | $28,500 |
Source: Public Records
Property History
| Date | Event | Price | List to Sale | Price per Sq Ft |
|---|---|---|---|---|
| 10/03/2025 10/03/25 | Price Changed | $117,000 | -4.1% | $95 / Sq Ft |
| 07/16/2025 07/16/25 | For Sale | $122,000 | -- | $99 / Sq Ft |
Source: Terre Haute Area Association of REALTORS®
Source: Terre Haute Area Association of REALTORS®
MLS Number: 106943
APN: 67-15-06-204-075.000-003
Nearby Homes
- 456 S Grant St
- 3 U Dr
- 202 Doe Creek Dr
- 0 Us 231 Unit MBR21894331
- 0 Us 231 Unit 5677705
- 13 Doe Creek Cir
- 0 Indiana 42
- 2636 E County Road 1000 S
- 2442 E Co Rs 1050
- 56 Lewis Dr
- 0 Lewis Dr
- 844 Ben Franklin St
- 2475 W County Road 1050 S
- 579 Love Ct
- 37 Play Way
- 1841 E County Road 1000 S
- 0 Stardust Way
- 425 Dream Way
- 384 Cool Evening Ct
- 384 Cooling Eveing Ct
- 0000 N Main
- 1108 S Locust St Unit 203
- 8 Beveridge St
- 328 Freeman Rd
- 11275 N Quillow Way
- 11204 N Sashing Way
- 10911 N Longbranch St
- 11361 N Creekside Dr
- 1020-1039 Landings Ct
- 2908 E County Road 1000 S
- 7219 W Susan St Unit 7235
- 7219 W Susan St Unit 7271
- 7219 W Susan St Unit 7211
- 7219 W Susan St Unit 7281
- 388 Country View Ct
- 503 S 3rd St
- 1096 Tomahawk Place
- 1402 Pin Oak Ct Unit 1402
- 1399 Hat Band St
- 4455 W Tanglewood Rd

