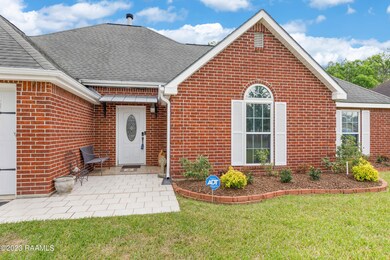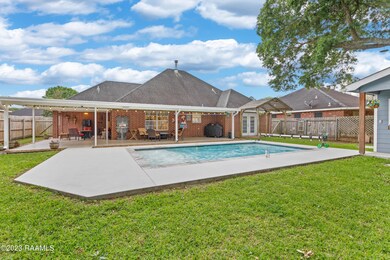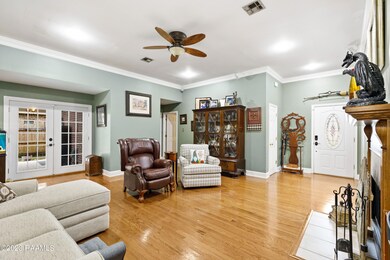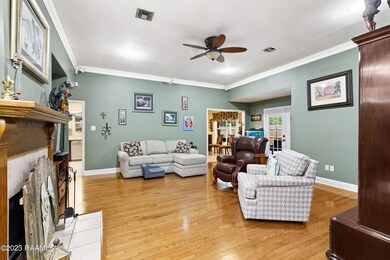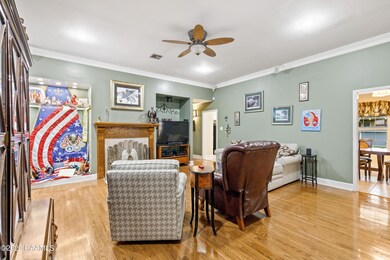
204 Silver Creek Cir Lafayette, LA 70508
Pilette NeighborhoodHighlights
- Gunite Pool
- 1 Fireplace
- Granite Countertops
- Traditional Architecture
- High Ceiling
- Covered Patio or Porch
About This Home
As of May 2023As you enter the front door, you're greeted by a spacious living room containing a wood burning fireplace, which leads into a dining area and a modern kitchen equipped with quartz countertops. The split floor plan home has 3 bedrooms and 2 bathrooms. Each bedroom is generously sized, offering plenty of room for relaxation and rest. The primary bedroom features double doors leading to the patio and a large walk-in closet. The primary bathroom has dual vessel sinks, granite countertops, jacuzzi bathtub and a separate shower. One of the highlights of this home is the large, wrap-around patio and huge backyard located just off the living room. It's the perfect place to relax in the evenings or entertain guests. The patio overlooks a beautiful gunite pool, which offers a refreshing way to cool off during those hot summer days. In addition to the pool, there is also a "she-shed" located in the backyard with air conditioning and electricity. This space is perfect for a home office, art studio, craft room or simply a relaxing retreat. The possibilities are endless! This home is situated on a quiet dead-end street, providing a peaceful and serene living environment. It's the perfect place to escape the city, while still being conveniently located near shopping, dining, and entertainment. This home is truly a gem that offers the ultimate in comfort and relaxation.
Last Buyer's Agent
Elena Ladmirault
Sugar Mill Pond Realty
Home Details
Home Type
- Single Family
Est. Annual Taxes
- $2,324
Lot Details
- 8,400 Sq Ft Lot
- Lot Dimensions are 70 x 120
- Cul-De-Sac
- Gated Home
- Property is Fully Fenced
- Privacy Fence
- Wood Fence
- Landscaped
- Level Lot
- Back Yard
Parking
- 2 Car Garage
- Garage Door Opener
Home Design
- Traditional Architecture
- Brick Exterior Construction
- Slab Foundation
- Composition Roof
Interior Spaces
- 1,922 Sq Ft Home
- 1-Story Property
- High Ceiling
- Ceiling Fan
- 1 Fireplace
- Double Pane Windows
- Tinted Windows
- Tile Flooring
- Washer and Electric Dryer Hookup
Kitchen
- Stove
- Dishwasher
- Granite Countertops
- Quartz Countertops
- Disposal
Bedrooms and Bathrooms
- 3 Bedrooms
- Walk-In Closet
- 2 Full Bathrooms
- Spa Bath
- Separate Shower
Home Security
- Prewired Security
- Fire and Smoke Detector
Pool
- Gunite Pool
- Spa
Outdoor Features
- Covered Patio or Porch
- Outdoor Speakers
- Exterior Lighting
Schools
- Drexel Elementary School
- Broussard Middle School
- Comeaux High School
Utilities
- Central Heating and Cooling System
- Fiber Optics Available
- Cable TV Available
Community Details
- Property has a Home Owners Association
- Association fees include ground maintenance
- Audubon Trace Subdivision
Listing and Financial Details
- Tax Lot 82
Ownership History
Purchase Details
Home Financials for this Owner
Home Financials are based on the most recent Mortgage that was taken out on this home.Purchase Details
Home Financials for this Owner
Home Financials are based on the most recent Mortgage that was taken out on this home.Purchase Details
Similar Homes in Lafayette, LA
Home Values in the Area
Average Home Value in this Area
Purchase History
| Date | Type | Sale Price | Title Company |
|---|---|---|---|
| Deed | $305,000 | None Listed On Document | |
| Deed | -- | None Available | |
| Cash Sale Deed | $185,000 | None Available |
Mortgage History
| Date | Status | Loan Amount | Loan Type |
|---|---|---|---|
| Open | $295,850 | New Conventional | |
| Previous Owner | $158,100 | New Conventional |
Property History
| Date | Event | Price | Change | Sq Ft Price |
|---|---|---|---|---|
| 05/12/2023 05/12/23 | Sold | -- | -- | -- |
| 04/12/2023 04/12/23 | Pending | -- | -- | -- |
| 03/31/2023 03/31/23 | For Sale | $309,000 | +58.5% | $161 / Sq Ft |
| 09/26/2012 09/26/12 | Sold | -- | -- | -- |
| 07/30/2012 07/30/12 | Pending | -- | -- | -- |
| 02/06/2012 02/06/12 | For Sale | $195,000 | -- | $102 / Sq Ft |
Tax History Compared to Growth
Tax History
| Year | Tax Paid | Tax Assessment Tax Assessment Total Assessment is a certain percentage of the fair market value that is determined by local assessors to be the total taxable value of land and additions on the property. | Land | Improvement |
|---|---|---|---|---|
| 2024 | $2,324 | $28,267 | $1,769 | $26,498 |
| 2023 | $2,324 | $20,548 | $1,769 | $18,779 |
| 2022 | $2,150 | $20,548 | $1,769 | $18,779 |
| 2021 | $2,000 | $19,049 | $1,769 | $17,280 |
| 2020 | $1,993 | $19,049 | $1,769 | $17,280 |
| 2019 | $952 | $19,049 | $1,769 | $17,280 |
| 2018 | $1,312 | $19,049 | $1,769 | $17,280 |
| 2017 | $1,311 | $19,050 | $2,500 | $16,550 |
| 2015 | $1,310 | $19,050 | $2,500 | $16,550 |
| 2013 | -- | $19,050 | $2,500 | $16,550 |
Agents Affiliated with this Home
-
Stefanie Kellner

Seller's Agent in 2023
Stefanie Kellner
Compass
(337) 216-0240
6 in this area
79 Total Sales
-
E
Buyer's Agent in 2023
Elena Ladmirault
Sugar Mill Pond Realty
-
S
Seller's Agent in 2012
Sharron Prejean
Coldwell Banker Pelican R.E.
-
R
Seller Co-Listing Agent in 2012
Ronald Richard
Coldwell Banker Pelican R.E.
-
K
Buyer's Agent in 2012
Kelly Burge
Keaty Real Estate Team
Map
Source: REALTOR® Association of Acadiana
MLS Number: 23002631
APN: 6063046
- 301 Barataria Bay Point
- 109 Barataria Bay Point
- 127 Treasure Cove
- 203 Sarah Dee Pkwy
- 116 Isaiah Dr
- 316 Lafittes Landing Pass
- 205 Darlene Dr
- 305 Woodbridge Dr
- 204 Eva Dr
- 213 Archangel Dr
- 137 Edie Ann Dr
- 703 N Michot Rd
- 101 Enclave Ct
- 300 Amber Pond Ln
- 104 Queen of Peace Dr
- 1153 Tolson Rd
- 105 Waterfowl Rd
- 100 Darbonne Rd
- 111 Orchard Park Ave
- 607 Ember Grove Crossing

