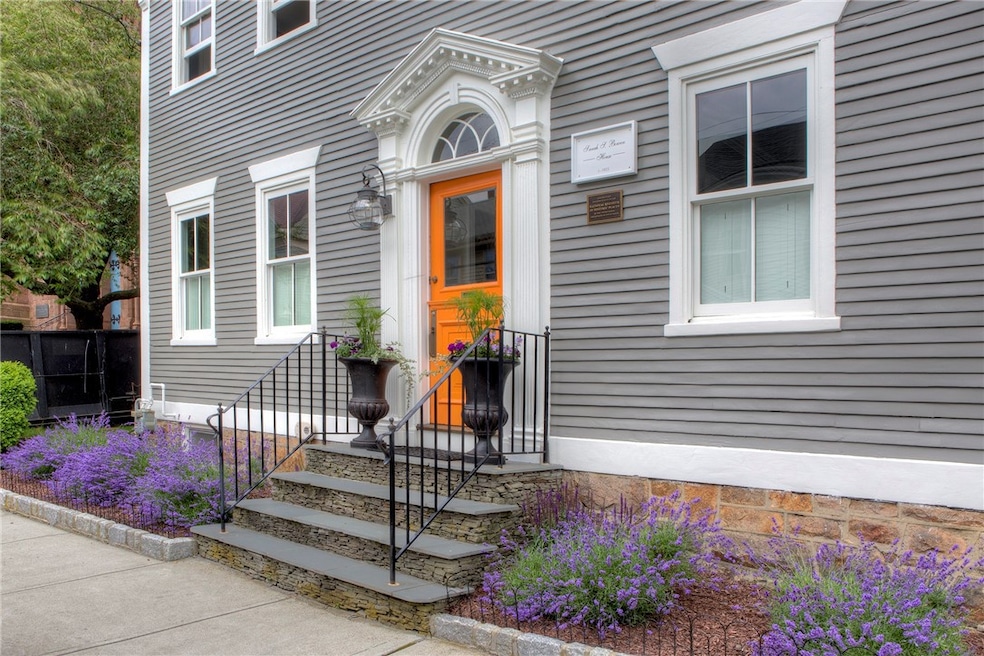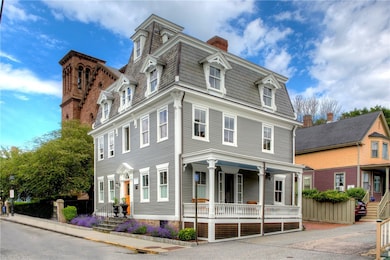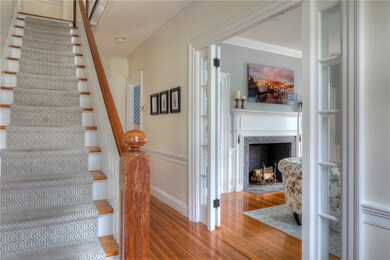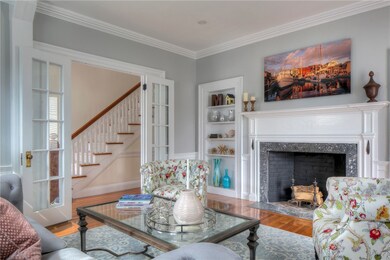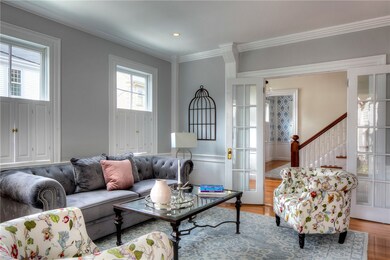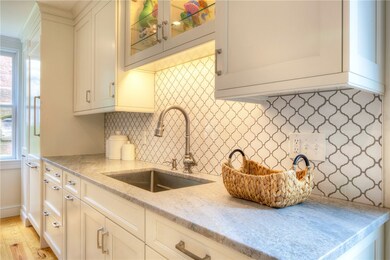204 Spring St Newport, RI 02840
Historic Hill NeighborhoodHighlights
- Marina
- Colonial Architecture
- Wood Flooring
- Golf Course Community
- Deck
- 3-minute walk to Queen Anne Square
About This Home
Spend Your Summer on Historic Hill! Welcome to the Sarah S. Bowen House, c.1825 a timeless blend of historic elegance and modern luxury in the heart of Newport. This beautifully maintained home offers three levels of gracious living, complete with newly installed central air for year-round comfort. Step inside to a stunning entry foyer, leading to a traditional first-floor layout with nine-foot ceilings, handsome millwork, built-ins, and gleaming hardwood floors. The chef's kitchen is a true showstopper, ideal for entertaining or everyday living. The sun-drenched living room opens through south-facing French doors to a mahogany porch, perfect for morning coffee or evening relaxation. Upstairs, you'll find three generously sized bedrooms and two updated baths, including a luxurious primary suite with a walk-in closet and a spa-inspired en-suite bath featuring radiant heated flooring. The third floor offers four additional bedrooms, including one with an en-suite bath and another full guest bath ideal for guests, office space, or a creative studio. At the top of the home, the cupola provides breathtaking harbor views and an inspiring workspace. Outside, enjoy a private bluestone patio, two off-street parking spaces, and easy access to everything Newport has to offer all from your in-town oasis on coveted Historic Hill. Furnishings in photos will be updated to modern/coastal vibe. Flexible timeframes available.
Listing Agent
Gustave White Sotheby's Realty Brokerage Phone: 401-849-3000 License #RES.0035659 Listed on: 04/14/2025

Home Details
Home Type
- Single Family
Est. Annual Taxes
- $13,833
Year Built
- Built in 1825
Lot Details
- 2,178 Sq Ft Lot
- Corner Lot
Home Design
- Colonial Architecture
- Wood Siding
- Clapboard
Interior Spaces
- 3,240 Sq Ft Home
- 3-Story Property
- Furnished
- Gas Fireplace
- Unfinished Basement
- Basement Fills Entire Space Under The House
- Storm Windows
Flooring
- Wood
- Ceramic Tile
Bedrooms and Bathrooms
- 7 Bedrooms
- Bathtub with Shower
Parking
- 1 Parking Space
- No Garage
Outdoor Features
- Walking Distance to Water
- Deck
- Patio
Location
- Property near a hospital
Utilities
- Central Air
- Heating System Uses Gas
- Heating System Uses Steam
- Gas Water Heater
Listing and Financial Details
- Property Available on 6/1/25
- Month-to-Month Lease Term
- Assessor Parcel Number 204SPRINGSTNEWP
Community Details
Overview
- No Home Owners Association
- Historic Hill Subdivision
Amenities
- Shops
- Restaurant
Recreation
- Marina
- Golf Course Community
- Tennis Courts
Pet Policy
- Pets Allowed
Map
Source: State-Wide MLS
MLS Number: 1382463
APN: NEWP-000027-000000-000229
- 75 Pelham St Unit B
- 60 Prospect Hill St
- 27 Franklin St
- 85 Mill St
- 50 School St Unit 5
- 60 Division St
- 36 Church St
- 130 Spring St Unit 132
- 75 Mary St
- 5 Mount Vernon St
- 18 Barney St
- 24 Brown and Howard Wharf Unit 301
- 24 Brown and Howard Wharf Unit 303
- 3 Memorial Blvd
- 10 Barney St Unit U106
- 12 Mount Vernon St Unit 5
- 24 Old Beach Rd
- 32 Catherine St Unit A
- 22 Greenough Place
- 10 Bull St
- 209 Spring St
- 8 Green Place Unit 1
- 75 Pelham St Unit C
- 70 Pelham St Unit B
- 43 Franklin St
- 83 Mill St Unit 2
- 31 Franklin St Unit 2
- 92 Pelham St Unit 3
- 8 Franklin St Unit 4
- 8 Franklin St Unit 3
- 98 Mill St Unit 4
- 107 Prospect Hill St Unit 3
- 1 Commercial Wharf Unit 55
- 70 Church St Unit 3
- 70 Church St Unit 1
- 109 Church St Unit 1
- 1 Commercial Unit 38A
- 1 Commercial Unit 63B
- 37 William St Unit 1
