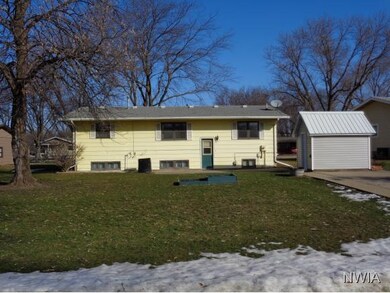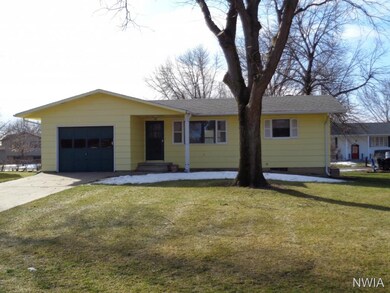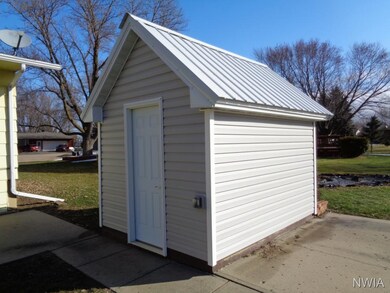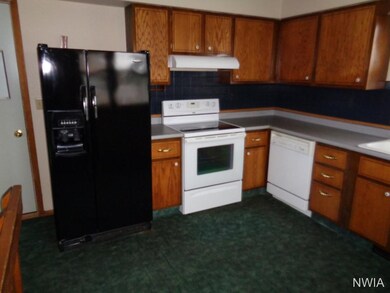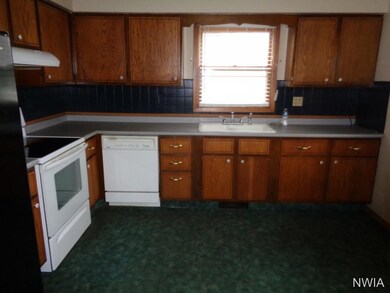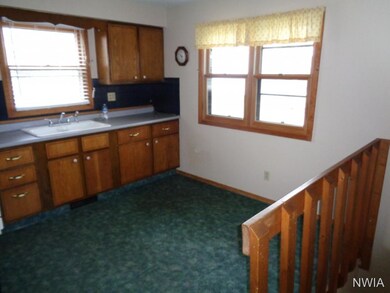
204 Spruce Ct Elk Point, SD 57025
Highlights
- Ranch Style House
- Porch
- Eat-In Kitchen
- Cul-De-Sac
- 1 Car Attached Garage
- Patio
About This Home
As of June 20202 bedroom 2 bath ranch style home in a great neighborhood. Close to the school. 3rd and 4th bedrooms in the basement with no egress along with a second living area and second bath. Needs a little TLC but here is a great opportunity to purchase a solid home and build in equity while updating as you go along. New roof, storage shed, and sprinkler system over the past few years. New water heater December 2015. Great storage shed with electricity and a second concrete driveway in the back perfect for storing a boat, camper, or extra vehicle. Tons of potential.
Last Agent to Sell the Property
John Herrity
Herrity & Associates Listed on: 02/25/2016
Last Buyer's Agent
John Herrity
Herrity & Associates Listed on: 02/25/2016
Home Details
Home Type
- Single Family
Est. Annual Taxes
- $2,210
Year Built
- Built in 1972
Lot Details
- 9,750 Sq Ft Lot
- Cul-De-Sac
- Level Lot
- Sprinkler System
- Landscaped with Trees
Parking
- 1 Car Attached Garage
- Driveway
Home Design
- Ranch Style House
- Shingle Roof
- Hardboard
Interior Spaces
- Entrance Foyer
- Living Room
- Dining Room
- Fire and Smoke Detector
- Eat-In Kitchen
Bedrooms and Bathrooms
- 2 Bedrooms
- 2 Bathrooms
Partially Finished Basement
- Block Basement Construction
- Bedroom in Basement
Outdoor Features
- Patio
- Storage Shed
- Porch
Schools
- Elk Point Elementary And Middle School
- Elk Point High School
Utilities
- Forced Air Heating and Cooling System
- Water Softener
- Internet Available
Listing and Financial Details
- Assessor Parcel Number 03.08.01.1035
Ownership History
Purchase Details
Home Financials for this Owner
Home Financials are based on the most recent Mortgage that was taken out on this home.Similar Home in Elk Point, SD
Home Values in the Area
Average Home Value in this Area
Purchase History
| Date | Type | Sale Price | Title Company |
|---|---|---|---|
| Warranty Deed | $195,000 | None Available |
Mortgage History
| Date | Status | Loan Amount | Loan Type |
|---|---|---|---|
| Open | $185,250 | New Conventional | |
| Previous Owner | $117,826 | FHA |
Property History
| Date | Event | Price | Change | Sq Ft Price |
|---|---|---|---|---|
| 06/24/2020 06/24/20 | Sold | $195,000 | +5.5% | $106 / Sq Ft |
| 05/12/2020 05/12/20 | Pending | -- | -- | -- |
| 05/08/2020 05/08/20 | For Sale | $184,900 | +54.1% | $100 / Sq Ft |
| 04/11/2016 04/11/16 | Sold | $120,000 | -2.4% | $65 / Sq Ft |
| 03/02/2016 03/02/16 | Pending | -- | -- | -- |
| 02/25/2016 02/25/16 | For Sale | $122,900 | -- | $67 / Sq Ft |
Tax History Compared to Growth
Tax History
| Year | Tax Paid | Tax Assessment Tax Assessment Total Assessment is a certain percentage of the fair market value that is determined by local assessors to be the total taxable value of land and additions on the property. | Land | Improvement |
|---|---|---|---|---|
| 2024 | $3,597 | $213,455 | $21,996 | $191,459 |
| 2023 | $3,380 | $213,455 | $21,996 | $191,459 |
| 2022 | $3,041 | $185,639 | $19,127 | $166,512 |
| 2021 | $2,540 | $161,451 | $16,632 | $144,819 |
| 2020 | $2,332 | $131,737 | $16,632 | $115,105 |
| 2019 | $2,182 | $125,473 | $15,840 | $109,633 |
| 2018 | $2,187 | $120,262 | $15,840 | $104,422 |
| 2017 | $2,039 | $120,262 | $0 | $120,262 |
| 2016 | $2,210 | $110,770 | $0 | $110,770 |
| 2015 | $2,210 | $110,770 | $0 | $110,770 |
| 2014 | $2,291 | $110,770 | $0 | $110,770 |
| 2013 | $2,198 | $106,250 | $0 | $106,250 |
| 2012 | $2,198 | $106,250 | $15,840 | $90,410 |
Agents Affiliated with this Home
-

Seller's Agent in 2020
Troy Donnelly
Herrity & Associates
(712) 899-3748
165 Total Sales
-

Buyer's Agent in 2020
Mindy Mullen
Keller Williams Siouxland
(712) 899-2791
74 Total Sales
-
J
Seller's Agent in 2016
John Herrity
Herrity & Associates
Map
Source: Northwest Iowa Regional Board of REALTORS®
MLS Number: 713730
APN: 03.08.01.1035
- 406 S Court St
- 212 E Washington St
- 1207 Jack Nicklaus Dr
- 1103 Country Club Dr
- 1105 Country Club Dr
- 1404 Country Club Dr
- TBD Country Club Dr
- 1206 Jack Nicklaus Dr
- 1107 Country Club Dr
- 1108 Country Club Dr
- 1110 Country Club Dr
- 1109 Country Club Dr
- 1202 Country Club Dr
- 1204 Country Club Dr
- 1206 Country Club Dr
- 1201 Country Club Dr
- 903 E Main St
- 1207 Country Club Dr
- 1210 Country Club Dr
- 212 W Pleasant St

