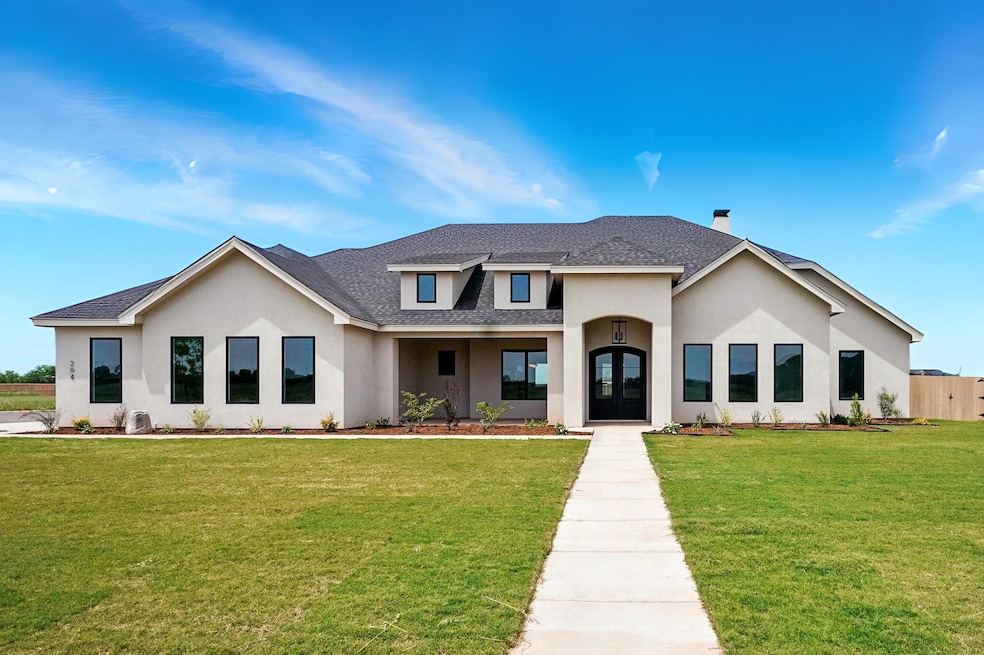
204 Stonewall Dr Abilene, TX 79606
Estimated payment $5,496/month
Highlights
- Open Floorplan
- Outdoor Kitchen
- Covered Patio or Porch
- Wylie West Early Childhood Center Rated A-
- Corner Lot
- 3 Car Attached Garage
About This Home
Welcome to this beautifully crafted 3,390 sq ft new construction home by Kyle Paul Construction, located in the highly sought-after Highland Farms community. This 3-bedroom, 3.5-bath residence offers the perfect blend of luxury, comfort, and security. Step inside to discover soaring ceilings, an open-concept layout, and premium finishes throughout—including elegant quartz countertops and stainless steel appliances. The gourmet kitchen is a chef’s dream, featuring a Monogram gas stove, large island, and abundant cabinetry.
The spacious primary suite is a private retreat complete with a steam shower and two large separate walk-in closets. A dedicated office provides a quiet space to work from home, while the built-in saferoom with a secure vault door offers added peace of mind.
Perfect for entertaining, the expansive outdoor patio provides a comfortable and stylish setting for gatherings. Thoughtful extras like a built-in dog house, guest powder bath, and generous storage throughout add both charm and convenience.
Designed with timeless style and modern functionality, this luxury home is ideal for those seeking high-end living in one of the area’s most desirable neighborhoods. Don’t miss the 360 Virtual Tour
Listing Agent
ACR-ANN CARR REALTORS Brokerage Phone: 325-513-2744 License #0746003 Listed on: 06/10/2025
Home Details
Home Type
- Single Family
Year Built
- Built in 2025
Lot Details
- 0.51 Acre Lot
- Wood Fence
- Corner Lot
HOA Fees
- $21 Monthly HOA Fees
Parking
- 3 Car Attached Garage
- Garage Door Opener
Home Design
- Slab Foundation
- Composition Roof
- Stucco
Interior Spaces
- 3,390 Sq Ft Home
- 1-Story Property
- Open Floorplan
- Built-In Features
- Wood Burning Fireplace
- Fireplace With Gas Starter
- Washer Hookup
Kitchen
- Gas Cooktop
- Warming Drawer
- Microwave
- Dishwasher
- Kitchen Island
Bedrooms and Bathrooms
- 3 Bedrooms
- Walk-In Closet
Outdoor Features
- Covered Patio or Porch
- Outdoor Kitchen
Schools
- Wylie West Elementary School
- Wylie High School
Utilities
- Central Heating and Cooling System
- Tankless Water Heater
- High Speed Internet
- Cable TV Available
Community Details
- Association fees include management
- Highland Farms Association
- Highland Farms Sec 4 Subdivision
Listing and Financial Details
- Legal Lot and Block 8 / I
- Assessor Parcel Number 1093301
Map
Home Values in the Area
Average Home Value in this Area
Property History
| Date | Event | Price | Change | Sq Ft Price |
|---|---|---|---|---|
| 07/13/2025 07/13/25 | Pending | -- | -- | -- |
| 06/10/2025 06/10/25 | For Sale | $849,000 | -- | $250 / Sq Ft |
Similar Homes in Abilene, TX
Source: North Texas Real Estate Information Systems (NTREIS)
MLS Number: 20937797
- 3348 Muthu Veer Dr
- 5318 Farm To Market Road 707
- 118 Latigo Trail
- 0000 Gabriels Crossing
- 153 Newhouse Dr
- 7826 Enderby Ln
- 5208 Trail St
- 5107 Rossland Rd
- 117 County Road 315
- Tract 11 Pvt Rd Tbd
- Tract 9
- Tract 5
- Tract 7
- Tract 13 Pvt Rd Tbd
- Tract 16 Pvt Rd Tbd
- Tract 14 Pvt Rd Tbd
- Tract 12 Pvt Rd Tbd
- Tract 8
- 8265 Us Highway 277 S
- 6809 Buffalo Gap Rd






