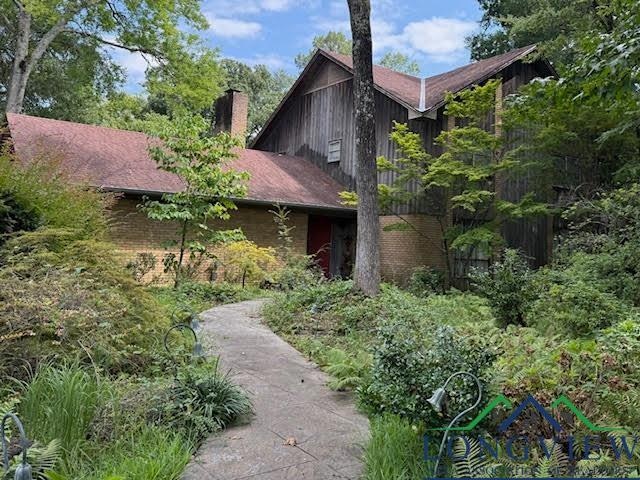
204 Timberlane Dr Carthage, TX 75633
Estimated payment $3,228/month
Highlights
- Sitting Area In Primary Bedroom
- Contemporary Architecture
- Separate Formal Living Room
- Deck
- Den with Fireplace
- Sun or Florida Room
About This Home
The Lady of the house was very advanced thinking when she designed this beautiful home in 1977. This large, very spacious home has so much storage. A built in desk area, a built in wet bar, a built in cutting board and coffee/appliance garage with electrical strip, a floor save, a sunken den area, an absolutely fantastic chandelier in the formal dinning, as well as TWO lg. Closets with racks, drawers, and wine rack. The primary BR has a large en suite, w/ TWO lg. walk in closets, separate tub and shower, and it's own private deck for morning coffee together. The yard has a sprinkler system with timer, and 2 out building, one with a 1/4 bath and outdoor shower.
Listing Agent
Scarborough Realty Group TX -Carthage License #0479041 Listed on: 07/31/2025
Home Details
Home Type
- Single Family
Est. Annual Taxes
- $7,775
Year Built
- Built in 1977
Lot Details
- Wood Fence
- Native Plants
- Sloped Lot
- Sprinkler System
Home Design
- Contemporary Architecture
- Slab Foundation
- Composition Roof
- Roof Vent Fans
Interior Spaces
- 3,966 Sq Ft Home
- 2-Story Property
- Wet Bar
- Bookcases
- Ceiling Fan
- Wood Burning Fireplace
- Separate Formal Living Room
- Formal Dining Room
- Den with Fireplace
- Sun or Florida Room
Kitchen
- Double Oven
- Electric Cooktop
- Plumbed For Ice Maker
Flooring
- Carpet
- Tile
- Vinyl
Bedrooms and Bathrooms
- 4 Bedrooms
- Sitting Area In Primary Bedroom
- Walk-In Closet
- 3 Full Bathrooms
Laundry
- Laundry Room
- Electric Dryer
Home Security
- Security System Owned
- Security Gate
- Fire and Smoke Detector
Parking
- 2 Car Attached Garage
- Side or Rear Entrance to Parking
- Side Facing Garage
- Garage Door Opener
Outdoor Features
- Deck
- Outdoor Storage
- Porch
Utilities
- Central Heating and Cooling System
- Cable TV Available
Community Details
- No Home Owners Association
- Timberlane Subdivision
Listing and Financial Details
- Assessor Parcel Number 9073
Map
Home Values in the Area
Average Home Value in this Area
Tax History
| Year | Tax Paid | Tax Assessment Tax Assessment Total Assessment is a certain percentage of the fair market value that is determined by local assessors to be the total taxable value of land and additions on the property. | Land | Improvement |
|---|---|---|---|---|
| 2024 | $7,775 | $339,540 | $41,350 | $298,190 |
| 2023 | $6,195 | $298,500 | $41,350 | $257,150 |
| 2022 | $6,874 | $299,080 | $34,460 | $264,620 |
| 2021 | $7,708 | $292,470 | $32,510 | $259,960 |
| 2020 | $7,179 | $285,450 | $31,260 | $254,190 |
| 2019 | $7,022 | $274,830 | $31,260 | $243,570 |
| 2018 | $6,776 | $254,530 | $29,770 | $224,760 |
| 2017 | $6,393 | $249,050 | $28,350 | $220,700 |
| 2016 | $5,887 | $249,290 | $28,350 | $220,940 |
| 2015 | -- | $252,000 | $28,350 | $223,650 |
| 2014 | -- | $250,880 | $27,000 | $223,880 |
Property History
| Date | Event | Price | Change | Sq Ft Price |
|---|---|---|---|---|
| 07/31/2025 07/31/25 | For Sale | $474,500 | -- | $120 / Sq Ft |
Similar Homes in Carthage, TX
Source: Longview Area Association of REALTORS®
MLS Number: 20255422
APN: 9073
- 202 Timberlane Dr
- 189 Candelara St
- 1007 W Holland St
- 224 Stonegate Dr
- 141 Stonegate Dr
- 1415 W Sabine St
- 1130 Oakwood St
- TBD Northwest Loop
- 1112 Lynnwood Dr
- 1004 W Sabine St Unit Carthage, TX
- 1004 W Sabine St
- 400 N Parker Ln
- 811 Garden Ln
- 538 Kelley St
- 711 Comer St
- 905 University Dr
- 531 Park Place
- 209 Bounds St
- 5.5 AC Texas Loop 436 Unit CORNER HWY 315
- 825 University Dr
- 101 Seniors Ave
- 1100 S Adams St
- 125 Elders Dr
- 329 Marcus St
- 2075 Fm 2625
- 2075 Fm 2625 Unit 1
- 11326 U S 84
- 757 Francis Loop
- 101 S Bogle Rd
- 12443 Farm To Market 968 W
- 280 Joy Ln
- 705 Clifford St
- 115 Labrador Ln Unit Tealwood
- 112 Wheeler Ave
- 409 Nacogdoches St
- 309 Walter St
- 206 N Chestnut St
- 402 Willow St
- 200 Tom Brown Pkwy
- 741 Ethel St




