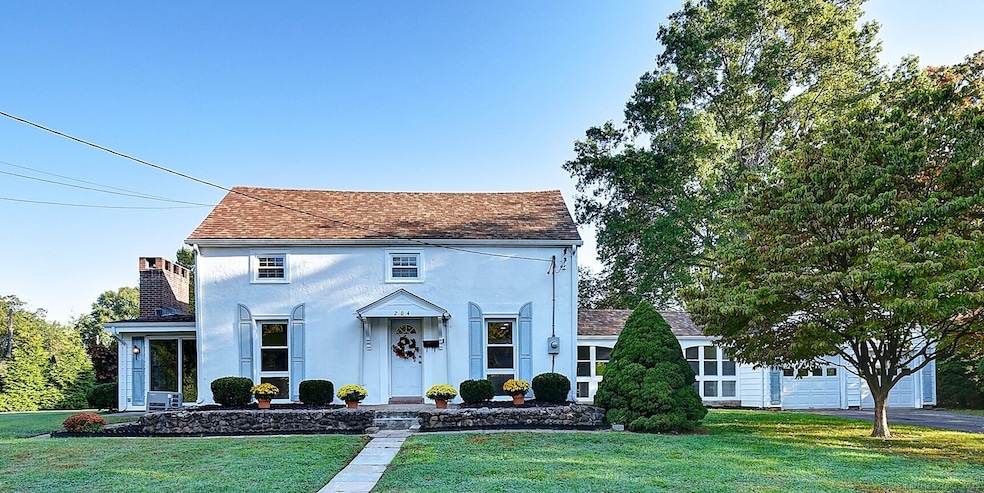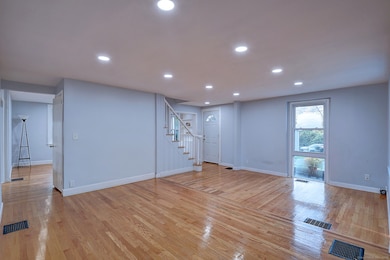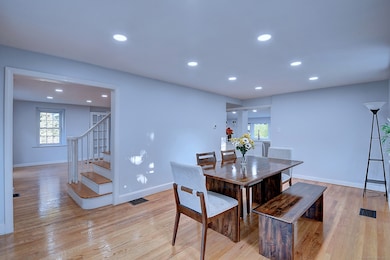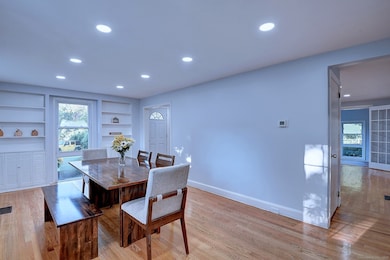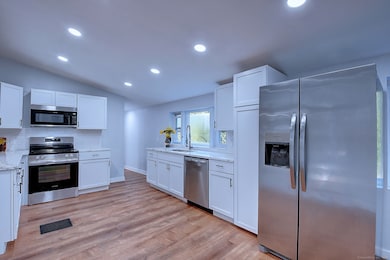204 Trout Brook Dr West Hartford, CT 06110
Estimated payment $3,069/month
Highlights
- Colonial Architecture
- Property is near public transit
- 1 Fireplace
- Sedgwick Middle School Rated A-
- Attic
- 2-minute walk to Beachland Park
About This Home
Life changes so quickly. Just 19 months ago, this home was purchased with the purpose of achieving a lifetime dream. 204 Trout Brook Drive, then in need of a full refresh, has since been thoroughly transformed. The owners updated the flooring, modernized the kitchen, renovated the bathroom, installed new appliances, and refreshed the interior paint throughout. While their original plans didn't come to fruition, the result is a beautifully updated, move-in ready home ready for its next chapter. Ideally located, you'll be just minutes from West Hartford's vibrant Blueback Square, offering dining, theaters, shopping, and entertainment. Nearby parks and pools, along with easy access to both New York City and Boston, make this location truly unbeatable. Don't miss your chance to call this stunning home your own-schedule a private showing today!
Listing Agent
Essentia Realty Brokerage Phone: (860) 383-5211 License #REB.0792320 Listed on: 09/29/2025

Home Details
Home Type
- Single Family
Est. Annual Taxes
- $7,313
Year Built
- Built in 1855
Lot Details
- 0.41 Acre Lot
- Property is zoned R-6
Home Design
- Colonial Architecture
- Stone Foundation
- Asphalt Shingled Roof
- Aluminum Siding
- Stucco
Interior Spaces
- 2,031 Sq Ft Home
- 1 Fireplace
- Bonus Room
Kitchen
- Oven or Range
- Microwave
- Dishwasher
Bedrooms and Bathrooms
- 3 Bedrooms
- 1 Full Bathroom
Attic
- Storage In Attic
- Walk-In Attic
- Attic or Crawl Hatchway Insulated
Finished Basement
- Partial Basement
- Laundry in Basement
- Crawl Space
Parking
- 2 Car Garage
- Private Driveway
Location
- Property is near public transit
- Property is near shops
Schools
- Charter Oak Elementary School
- Sedgwick Middle School
- Conard High School
Utilities
- Central Air
- Heating System Uses Oil
- Electric Water Heater
- Fuel Tank Located in Basement
Community Details
- Public Transportation
Listing and Financial Details
- Assessor Parcel Number 1909758
Map
Home Values in the Area
Average Home Value in this Area
Tax History
| Year | Tax Paid | Tax Assessment Tax Assessment Total Assessment is a certain percentage of the fair market value that is determined by local assessors to be the total taxable value of land and additions on the property. | Land | Improvement |
|---|---|---|---|---|
| 2025 | $7,313 | $163,310 | $43,400 | $119,910 |
| 2024 | $6,916 | $163,310 | $43,400 | $119,910 |
| 2023 | $6,683 | $163,310 | $43,400 | $119,910 |
| 2022 | $6,643 | $163,310 | $43,400 | $119,910 |
| 2021 | $5,921 | $139,580 | $37,000 | $102,580 |
| 2020 | $5,834 | $139,580 | $34,500 | $105,080 |
| 2019 | $5,834 | $139,580 | $34,510 | $105,070 |
| 2018 | $5,723 | $139,580 | $34,510 | $105,070 |
| 2017 | $5,728 | $139,580 | $34,510 | $105,070 |
| 2016 | $5,291 | $133,910 | $43,330 | $90,580 |
| 2015 | $5,130 | $133,910 | $43,330 | $90,580 |
| 2014 | $5,004 | $133,910 | $43,330 | $90,580 |
Property History
| Date | Event | Price | List to Sale | Price per Sq Ft | Prior Sale |
|---|---|---|---|---|---|
| 12/04/2025 12/04/25 | For Rent | $2,900 | 0.0% | -- | |
| 10/07/2025 10/07/25 | For Sale | $469,000 | +67.5% | $231 / Sq Ft | |
| 03/01/2024 03/01/24 | Sold | $280,000 | +1.8% | $138 / Sq Ft | View Prior Sale |
| 01/15/2024 01/15/24 | Price Changed | $275,000 | -8.3% | $135 / Sq Ft | |
| 01/02/2024 01/02/24 | For Sale | $299,900 | 0.0% | $148 / Sq Ft | |
| 10/17/2016 10/17/16 | Rented | $1,650 | -8.3% | -- | |
| 08/25/2016 08/25/16 | For Rent | $1,800 | -- | -- |
Purchase History
| Date | Type | Sale Price | Title Company |
|---|---|---|---|
| Warranty Deed | $280,000 | None Available | |
| Warranty Deed | $205,000 | -- |
Mortgage History
| Date | Status | Loan Amount | Loan Type |
|---|---|---|---|
| Open | $265,245 | Purchase Money Mortgage | |
| Previous Owner | $15,000 | No Value Available | |
| Previous Owner | $164,000 | Purchase Money Mortgage |
Source: SmartMLS
MLS Number: 24129541
APN: WHAR-000013G-005641-000204
- 17 Parkview Rd
- 741 Quaker Ln S
- 90 Park Place Cir Unit 90
- 49 Park Place Cir Unit 49
- 1145 New Britain Ave
- 39 Cortland St
- 394 Trout Brook Dr
- 49 Somerset St
- 61 Colonial St
- 108 Newington Rd
- 121 Cambridge St
- 96 Bentwood Rd
- 422 S Main St
- 18 Federal St
- 101 Englewood Ave
- 107 Westgate St
- 148 Colonial St
- 69 Saint Augustine St
- 479 S Main St
- 61 Woodmere Rd
- 49 Park Place Cir Unit 49
- 41 Clarendon Ave
- 1078 New Britain Ave
- 89 Cortland Cir
- 616 New Park Ave
- 647 New Park Ave
- 130 Hampton Ave
- 540 New Park Ave
- 422 S Main St
- 664 Flatbush Ave Unit FURNISHED NEWLY UPDATED
- 3 Elm Dr
- 189 Newington Rd
- 14 Hillcrest Ave Unit 14 B
- 387 Quaker Ln S
- 71 Westphal St
- 56 Mozart St
- 39 Westphal St
- 59 Grant St Unit 61
- 107 Hillcrest Ave
- 43 Caya Ave
