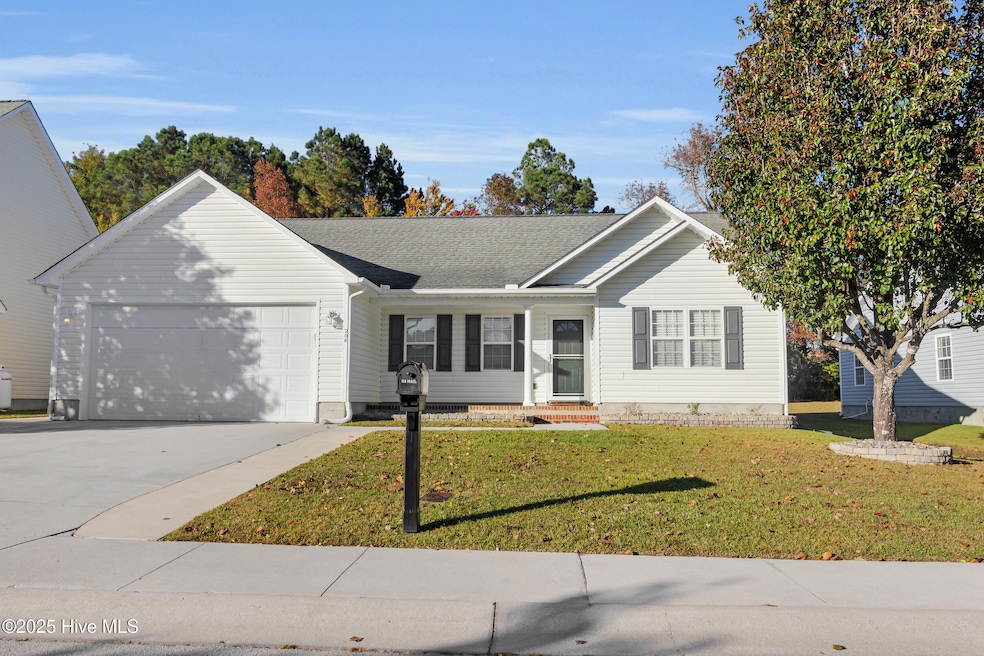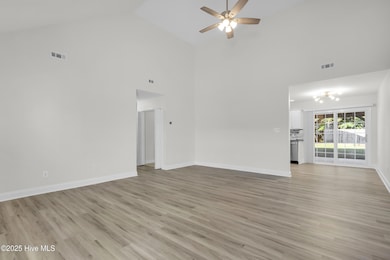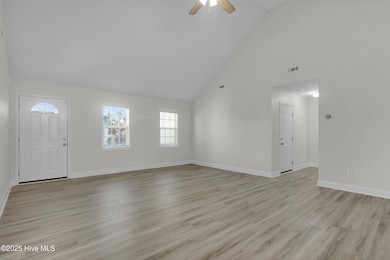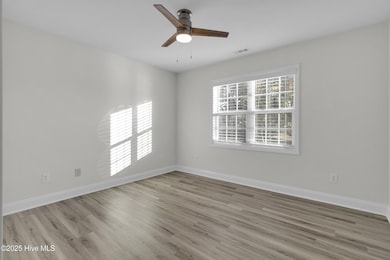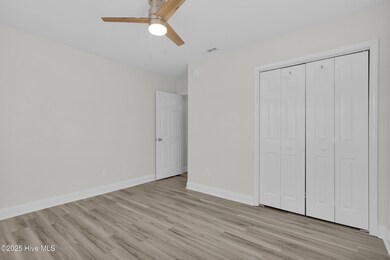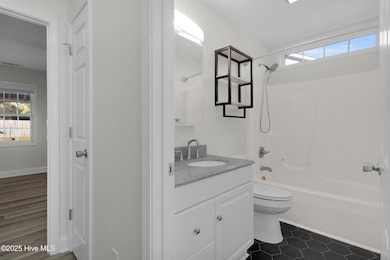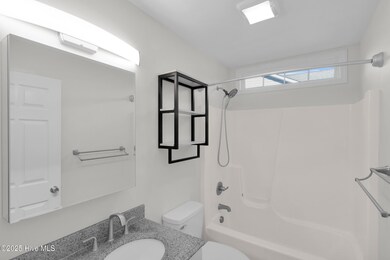204 Two Oaks Ct Newport, NC 28570
Highlights
- Deck
- Vaulted Ceiling
- Fenced Yard
- Newport Middle School Rated A-
- Covered Patio or Porch
- Tile Flooring
About This Home
Beautiful 3-bedroom, 2-bath home located in the heart of the town of Newport, just a short drive to MCAS Cherry Point and the Crystal Coast beaches. Featuring high vaulted ceilings and LVP flooring throughout for easy cleaning, the kitchen boasts stainless steel appliances, ample cabinet space, plenty of lighting, stylish countertops, and a striking backsplash. Enjoy relaxing on the covered front porch or entertaining on the covered back patio, which also includes a shed in the backyard. The split layout offers privacy with two bedrooms and a full bathroom on one side and the master suite on the other, complete with a private bathroom and large walk-in closet. Washer/dryer hookups are conveniently located in the laundry closet. The home also includes a spacious 2-car garage and is ready for move-in!
Home Details
Home Type
- Single Family
Est. Annual Taxes
- $658
Year Built
- Built in 2005
Lot Details
- 10,324 Sq Ft Lot
- Fenced Yard
- Wood Fence
Home Design
- Wood Frame Construction
- Vinyl Siding
Interior Spaces
- 1,406 Sq Ft Home
- 1-Story Property
- Vaulted Ceiling
- Ceiling Fan
- Blinds
- Combination Dining and Living Room
- Attic Access Panel
- Washer and Dryer Hookup
Kitchen
- Range
- Dishwasher
Flooring
- Tile
- Luxury Vinyl Plank Tile
Bedrooms and Bathrooms
- 3 Bedrooms
- 2 Full Bathrooms
Parking
- 2 Car Attached Garage
- Front Facing Garage
- Driveway
- Off-Street Parking
Outdoor Features
- Deck
- Covered Patio or Porch
Schools
- Newport Elementary School
- Newport Middle School
- West Carteret High School
Utilities
- Heat Pump System
- Electric Water Heater
Listing and Financial Details
- Tenant pays for cooling, water, sewer, heating, gas, electricity
- The owner pays for hoa
- Tax Lot 36
Community Details
Overview
- Property has a Home Owners Association
- South Park Subdivision
Pet Policy
- No Pets Allowed
Map
Source: Hive MLS
MLS Number: 100540877
APN: 6348.13.13.7873000
- 3005 Market St
- 907 Church St
- 114 Graham Rd
- 422 Howard Blvd
- 2867 Easy St
- 690 Chatham St
- 2101 S Lakeview Dr
- 2859 Easy St
- 2211 Park Ave
- 129 Bayberry Rd
- 730 Chatham St
- The Villas Plan at The Villas
- 400 Jade Cove Unit 400
- 110 Treasure Cove
- 800 Discovery Cove
- 802 Discovery Cove
- 554 Chatham St
- 100 Treasure Cove
- 808 Discovery Cove
- 810 Discovery Cove
- 202 Two Oaks Ct
- 102 S Park Ln
- 1016 Wesley Ln Unit B
- 900 Old Fashioned Way
- 101 Ole Field Cir Unit D
- 125 Green Tree Ln
- 179 Powell Rd
- 502 E Branch Dr
- 133 Wildwood Rd
- 357 Mccabe Rd
- 105 Antler Dr
- 155 Beaufort Ct
- 261 Jones Ridge Ln
- 116 Shepard St
- 101-139 John Ct
- 227 John Ct
- 105 Kim Ave Unit C
- 4513 Country Club Rd Unit G101
- 4513 Country Club Rd Unit C104
- 308 Panther Trail
