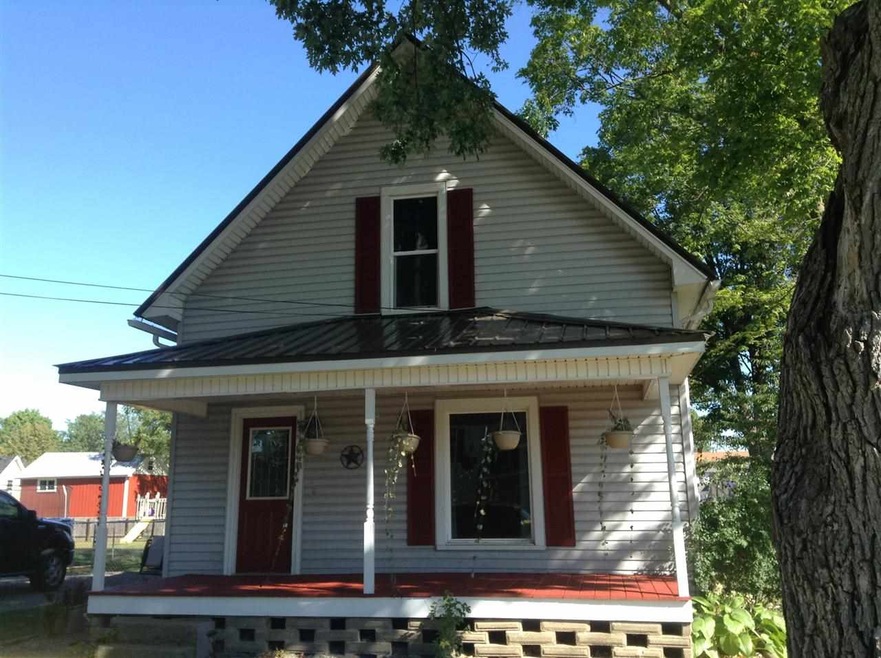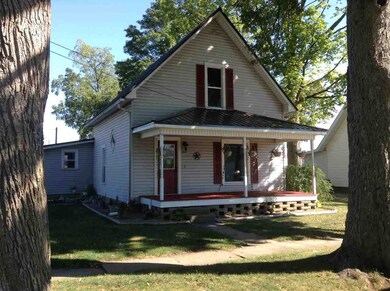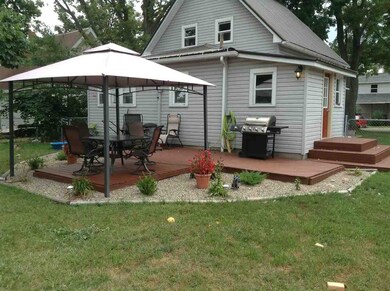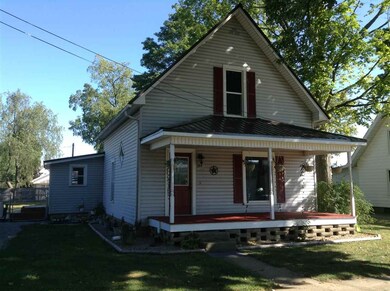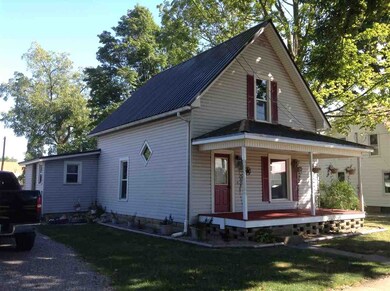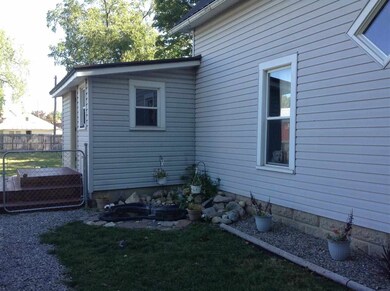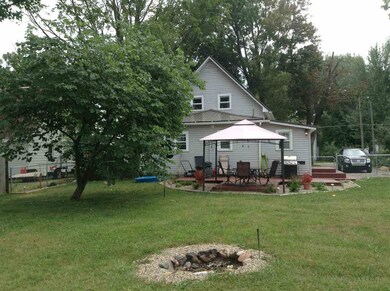
204 W Albion St Fremont, IN 46737
Highlights
- Covered patio or porch
- Woodwork
- Partially Fenced Property
- Fremont High School Rated A-
- Forced Air Heating System
- Level Lot
About This Home
As of April 2017Newly remodeled home, located just 3 blocks from Fremont Community Schools. This 3 bedroom 1 bath home has new flooring through-out, new windows, new steel roofing all new light fixtures. The kitchen and bathroom have been remodeled. You will love the fenced in back yard, looking at the beautiful garden/Koi pond or enjoy barbecuing on the back deck with your family and friends, sitting by bonfires or relaxing on the front covered porch.
Last Agent to Sell the Property
Coldwell Banker Real Estate Group Listed on: 09/04/2014

Home Details
Home Type
- Single Family
Est. Annual Taxes
- $144
Year Built
- Built in 1905
Lot Details
- 8,712 Sq Ft Lot
- Lot Dimensions are 66x132
- Partially Fenced Property
- Privacy Fence
- Wood Fence
- Chain Link Fence
- Level Lot
Home Design
- Metal Roof
- Vinyl Construction Material
Interior Spaces
- 1.5-Story Property
- Woodwork
- Partially Finished Basement
- Crawl Space
- Fire and Smoke Detector
- Laundry on main level
Flooring
- Carpet
- Laminate
- Vinyl
Bedrooms and Bathrooms
- 3 Bedrooms
- 1 Full Bathroom
Outdoor Features
- Covered patio or porch
Utilities
- Window Unit Cooling System
- Forced Air Heating System
- Heating System Uses Gas
Listing and Financial Details
- Home warranty included in the sale of the property
- Assessor Parcel Number 76-02-28-220-907.000-004
Ownership History
Purchase Details
Home Financials for this Owner
Home Financials are based on the most recent Mortgage that was taken out on this home.Purchase Details
Home Financials for this Owner
Home Financials are based on the most recent Mortgage that was taken out on this home.Purchase Details
Home Financials for this Owner
Home Financials are based on the most recent Mortgage that was taken out on this home.Purchase Details
Home Financials for this Owner
Home Financials are based on the most recent Mortgage that was taken out on this home.Purchase Details
Home Financials for this Owner
Home Financials are based on the most recent Mortgage that was taken out on this home.Similar Home in Fremont, IN
Home Values in the Area
Average Home Value in this Area
Purchase History
| Date | Type | Sale Price | Title Company |
|---|---|---|---|
| Warranty Deed | -- | None Available | |
| Warranty Deed | -- | None Available | |
| Special Warranty Deed | $60,000 | Statewide Title Co | |
| Special Warranty Deed | -- | Statewide Title Company | |
| Sheriffs Deed | $75,000 | -- | |
| Sheriffs Deed | $75,000 | None Available |
Mortgage History
| Date | Status | Loan Amount | Loan Type |
|---|---|---|---|
| Open | $83,333 | New Conventional | |
| Previous Owner | $81,632 | New Conventional | |
| Previous Owner | $48,000 | New Conventional | |
| Previous Owner | $48,000 | New Conventional |
Property History
| Date | Event | Price | Change | Sq Ft Price |
|---|---|---|---|---|
| 07/25/2025 07/25/25 | For Sale | $147,000 | +78.2% | $108 / Sq Ft |
| 04/19/2017 04/19/17 | Sold | $82,500 | -8.2% | $60 / Sq Ft |
| 02/28/2017 02/28/17 | Pending | -- | -- | -- |
| 09/22/2016 09/22/16 | For Sale | $89,900 | +12.4% | $66 / Sq Ft |
| 11/04/2014 11/04/14 | Sold | $80,000 | 0.0% | $59 / Sq Ft |
| 09/04/2014 09/04/14 | Pending | -- | -- | -- |
| 09/04/2014 09/04/14 | For Sale | $80,000 | -- | $59 / Sq Ft |
Tax History Compared to Growth
Tax History
| Year | Tax Paid | Tax Assessment Tax Assessment Total Assessment is a certain percentage of the fair market value that is determined by local assessors to be the total taxable value of land and additions on the property. | Land | Improvement |
|---|---|---|---|---|
| 2024 | $792 | $138,700 | $15,400 | $123,300 |
| 2023 | $746 | $135,400 | $15,000 | $120,400 |
| 2022 | $532 | $104,300 | $13,600 | $90,700 |
| 2021 | $462 | $94,000 | $13,200 | $80,800 |
| 2020 | $424 | $89,600 | $12,500 | $77,100 |
| 2019 | $393 | $86,500 | $12,500 | $74,000 |
| 2018 | $256 | $66,500 | $12,500 | $54,000 |
| 2017 | $236 | $61,800 | $12,500 | $49,300 |
| 2016 | $185 | $52,800 | $12,500 | $40,300 |
| 2014 | $137 | $50,900 | $12,500 | $38,400 |
| 2013 | $137 | $51,400 | $12,500 | $38,900 |
Agents Affiliated with this Home
-

Seller's Agent in 2025
Hannah Burkey
Real Broker, LLC
(260) 687-7051
16 Total Sales
-

Seller's Agent in 2017
Tracey Musser
RE/MAX
(260) 668-6663
121 Total Sales
-

Buyer's Agent in 2017
Tammy Johnson
RE/MAX
(260) 667-7636
57 Total Sales
-

Seller's Agent in 2014
Alice Fitzpatrick-Welch
Coldwell Banker Real Estate Group
(260) 668-1553
115 Total Sales
-
B
Seller Co-Listing Agent in 2014
Brian Welch
Coldwell Banker Real Estate Group
(260) 665-2414
Map
Source: Indiana Regional MLS
MLS Number: 201439899
APN: 76-02-28-220-207.000-004
- 305 W Toledo St
- 307 W Toledo St
- TBD Indiana 120
- 406 W Spring
- 200 Michael St
- 405 E North St
- 409 N Sierer St
- 50 Janedale Dr
- 6405 N 300 E
- 00 N 300 Rd E
- 708 E Spring St
- 1000 W Toledo St
- 700 Nicholas Trail
- 407 N Ray St
- 00 W Toledo St
- 1004 W Cora Ln
- 307 Prairie Ln
- 1001 Nicholas Trail
- Elements 2200 Plan at Follett Estates - Elements
- Integrity 1880 Plan at Follett Estates
