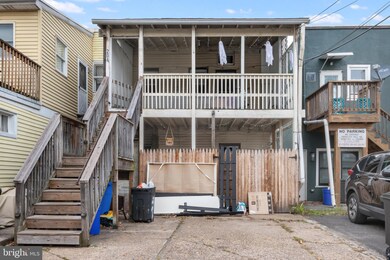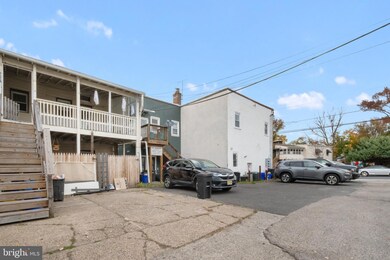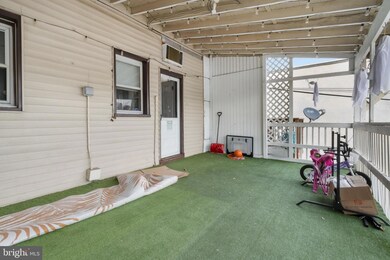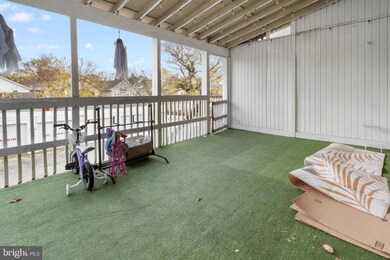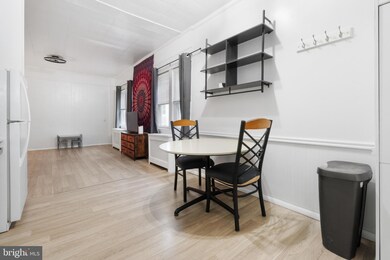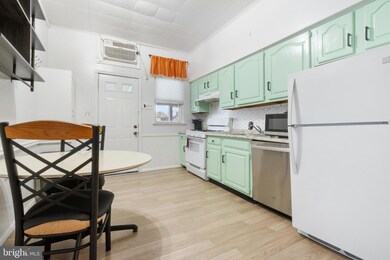204 W Clinton Ave Unit 2ND FLOOR Oaklyn, NJ 08107
Highlights
- No HOA
- Living Room
- Ceiling Fan
- Eat-In Kitchen
- Forced Air Heating System
About This Home
Centrally located 2bd 1bath 2nd floor unit with a washer/dryer, vinyl plank floors, front porch and walking distance to restaurants, night life and coffee shops.
Listing Agent
(856) 905-3118 deannarose02@hotmail.com RE/MAX ONE Realty-Moorestown License #0901142 Listed on: 11/10/2025

Townhouse Details
Home Type
- Townhome
Year Built
- Built in 1927
Lot Details
- 2,000 Sq Ft Lot
- Lot Dimensions are 20.00 x 100.00
Parking
- Driveway
Home Design
- Entry on the 2nd floor
- Block Foundation
Interior Spaces
- 1,000 Sq Ft Home
- Property has 1 Level
- Ceiling Fan
- Living Room
Kitchen
- Eat-In Kitchen
- Range Hood
- Dishwasher
Bedrooms and Bathrooms
- 2 Main Level Bedrooms
- 1 Full Bathroom
Laundry
- Laundry on main level
- Dryer
- Washer
Utilities
- Cooling System Mounted In Outer Wall Opening
- Forced Air Heating System
- Natural Gas Water Heater
Listing and Financial Details
- Residential Lease
- Security Deposit $2,850
- 12-Month Lease Term
- Available 11/10/25
- Assessor Parcel Number 26-00021-00003
Community Details
Overview
- No Home Owners Association
Pet Policy
- Pets allowed on a case-by-case basis
Map
Source: Bright MLS
MLS Number: NJCD2105866
- 211 Landis Ave
- 167 Kendall Blvd
- 127 Manor Ave
- 325 Landis Ave
- 505 Newton Ave
- 300 W Holly Ave
- 28 W Greenwood Ave
- 16 W Greenwood Ave
- 604 White Horse Pike
- 211 Newton Ave
- 412 W Cedar Ave
- 4 E Haddon Ave
- 37 W Lakeview Ave
- 35 W Lakeview Ave
- 24 E Holly Ave
- 107 E Bettlewood Ave
- 49 E Greenwood Ave
- 50 E Collingswood Ave
- 117 E Holly Ave
- 2 Creston Ave
- 211 Newton Ave
- 2 W Oakland Ave
- 4 E Haddon Ave
- 730 Richey Ave Unit 2
- 730 Richey Ave Unit 1
- 125 E Bettlewood Ave Unit 11
- 116 E E Clinton Ave
- 1058 Eldridge Ave
- 911 Eldridge Ave Unit B
- 3200 Calvert Ave Unit A
- 3200 Calvert Ave Unit C / D
- 45 N Logan Ave
- 715 Collings Ave Unit A
- 1301 Newton Ave Unit A
- 1301 Newton Ave Unit B
- 20 N Logan Ave
- 700 W Browning Rd
- 1112 Collings Ave Unit B
- 1112 Collings Ave Unit A
- 107 W Merchant St Unit 2-B

