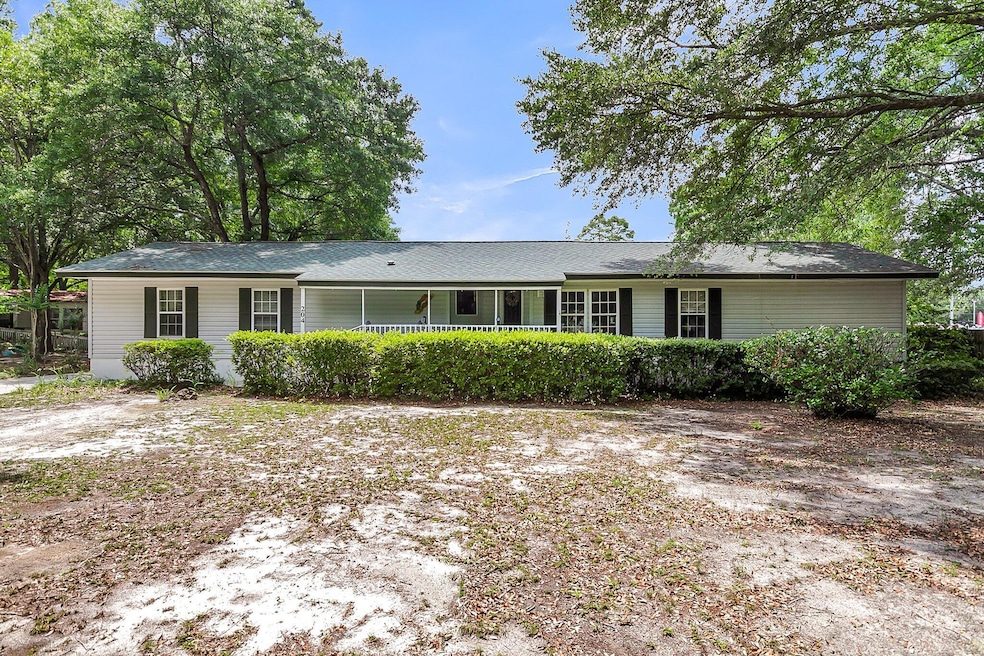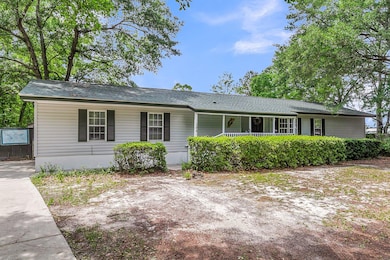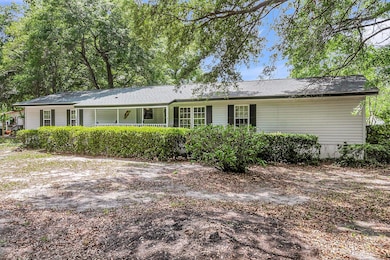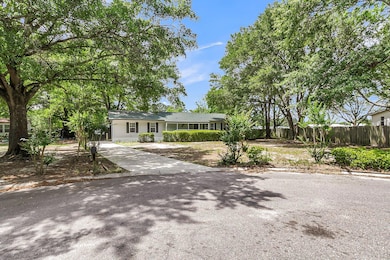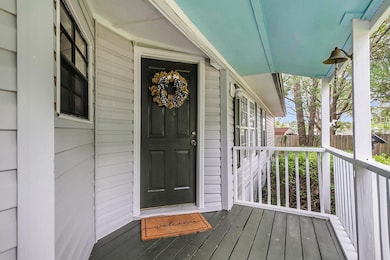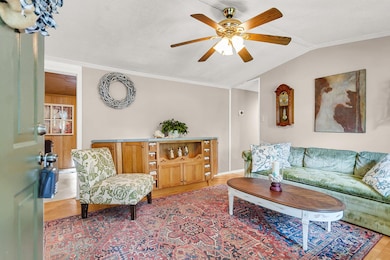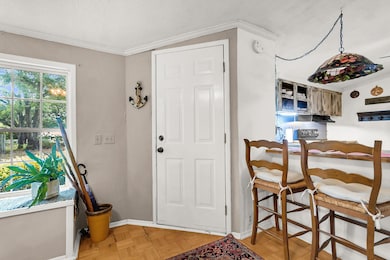204 W Poplar Branch Dr Moncks Corner, SC 29461
Estimated payment $867/month
Highlights
- Deck
- Bonus Room
- Separate Outdoor Workshop
- Separate Formal Living Room
- Formal Dining Room
- Cul-De-Sac
About This Home
Looking for an affordable home with room to grow? This charming single-wide has been thoughtfully expanded and even comes with a great bones including a two year old roof and Trane HVAC system--yes, please! Tucked away at the end of a peaceful cul-de-sac, this home has fabulous curb appeal and tons of potential to make it your own.Step inside and you'll find a cozy sitting room that flows right into the kitchen--perfect for morning coffee or catching up with friends. A spacious bonus living area was added on and leads out to a convenient storage space. The primary bedroom is privately set on one side of the home, while the secondary bedrooms are on the opposite end, giving everyone their own space.Need a home office, craft room, or playroom? There's an extra flex space just waiting for your personal touch. You'll also love the oversized laundry room (so much space!) and the separate dining room that opens up to a massive deck ideal for entertaining or soaking up the sun.
All of this sits on nearly half an acre in a quiet, established neighborhood. And yes, there's a huge storage shed out back to hold all your extras.
It's a fantastic opportunity to add your style and make this gem shinedon't miss it!
Property Details
Home Type
- Manufactured Home
Est. Annual Taxes
- $309
Year Built
- Built in 1984
Lot Details
- 0.43 Acre Lot
- Cul-De-Sac
- Elevated Lot
- Privacy Fence
- Wood Fence
Parking
- Off-Street Parking
Home Design
- Architectural Shingle Roof
- Vinyl Siding
Interior Spaces
- 1,508 Sq Ft Home
- 1-Story Property
- Ceiling Fan
- Family Room
- Separate Formal Living Room
- Formal Dining Room
- Bonus Room
- Crawl Space
- Laundry Room
Kitchen
- Eat-In Kitchen
- Electric Range
- Dishwasher
Flooring
- Parquet
- Carpet
- Laminate
Bedrooms and Bathrooms
- 3 Bedrooms
- 2 Full Bathrooms
Outdoor Features
- Deck
- Separate Outdoor Workshop
- Front Porch
Schools
- Whitesville Elementary School
- Cane Bay Middle School
- Cane Bay High School
Mobile Home
- Manufactured Home
Utilities
- Forced Air Heating and Cooling System
- Septic Tank
Community Details
- Springhill Subdivision
Map
Home Values in the Area
Average Home Value in this Area
Property History
| Date | Event | Price | List to Sale | Price per Sq Ft |
|---|---|---|---|---|
| 07/16/2025 07/16/25 | Price Changed | $159,000 | -5.9% | $105 / Sq Ft |
| 06/05/2025 06/05/25 | For Sale | $169,000 | 0.0% | $112 / Sq Ft |
| 05/28/2025 05/28/25 | Off Market | $169,000 | -- | -- |
| 05/19/2025 05/19/25 | Pending | -- | -- | -- |
| 05/15/2025 05/15/25 | For Sale | $169,000 | -- | $112 / Sq Ft |
Source: CHS Regional MLS
MLS Number: 25013466
APN: 210-05-03-010
- 320 E Poplar Branch Dr
- 426 Treeline Dr
- 0 Garcia Ln Unit 25024268
- 3538 S Live Oak Dr
- 0 Highway 176 Unit 24011116
- 000 Tullis St
- 510 Midway Ct
- 317 Lankford St
- 220 New Oak Ln
- 1422 Alexander Cir
- 413 Peacock Ln
- 0 Peacock Ln Unit 25020832
- 0 Tillman Branch Rd Unit 25016941
- 111 Medford St
- 253 Denham St
- 110 Catawba Dr
- 106 Ingleside Dr
- 112 Catawba Dr
- 254 Denham St
- 260 Denham St
- 4000 Long Pond Ln
- 605 W Lionel Rd
- 610 W Lionel Rd
- 617 W Lionel Rd
- 1105 Sunset Crest Ln
- 2601 N Main St
- 900 Conway Cir
- 257 Witherspoon St
- 107 Barker St
- 100 Underwood Ln
- 100 Comet Creek Ln
- 138 Sweet Cherry Ln
- 900 Brookstone Way
- 11000 Eagle Hall Ln
- 801 Gentle Breeze Dr
- 530 Lateleaf Dr
- 121 Jackson Pond Ct
- 1053 Saint James Ave
- 613 Southview Ln
- 312 Clearpath Dr
