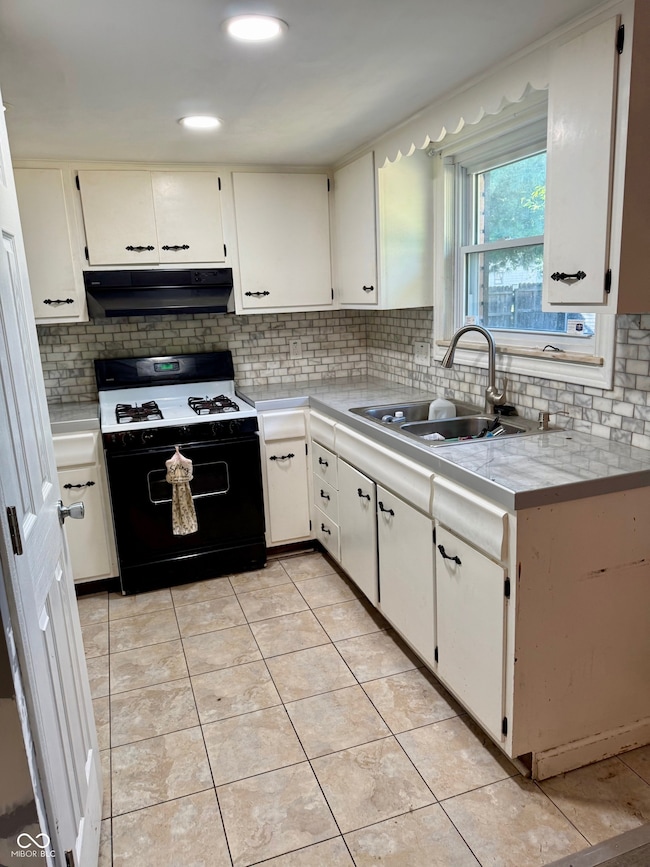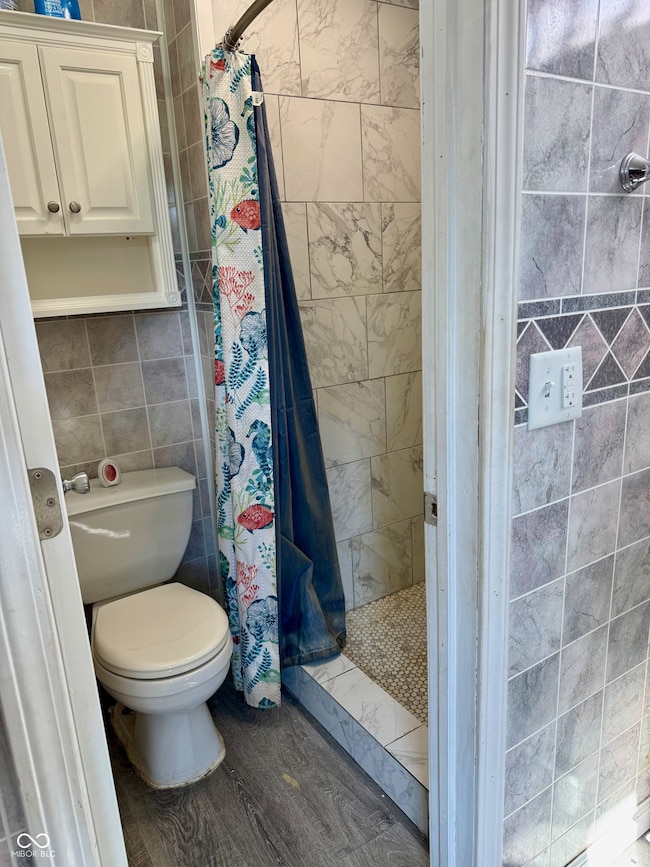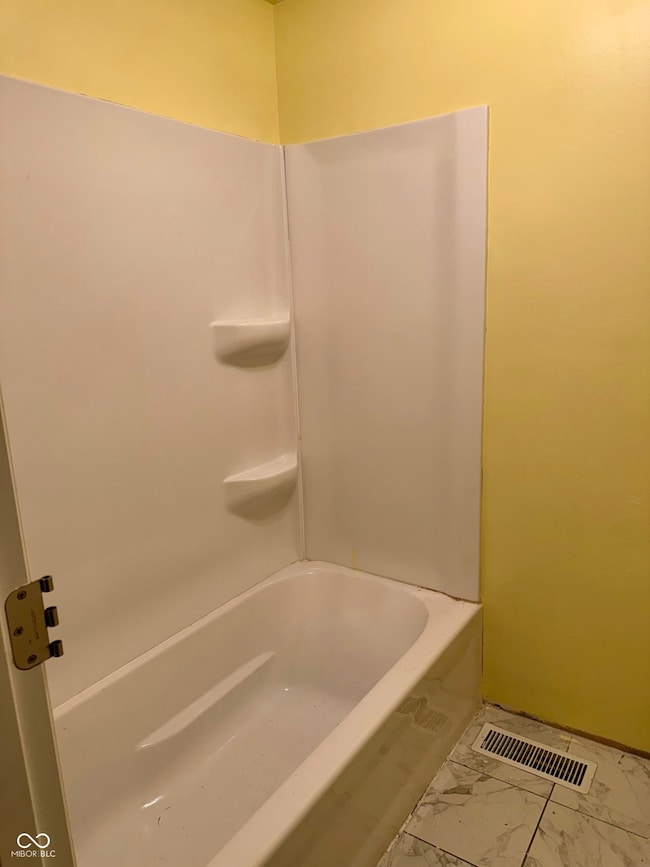204 W Trenton St Sharpsville, IN 46068
Estimated payment $1,321/month
Highlights
- Ranch Style House
- Corner Lot
- 3 Car Attached Garage
- Wood Flooring
- No HOA
- Shed
About This Home
Nestled at 204 W Trenton ST, SHARPSVILLE, IN, this single-family residence in Tipton County offers a unique opportunity to embrace comfortable living. This charming property awaits your personal touch to make it your own. With 1336 square feet of living area, this home provides ample space for relaxation and daily living. Imagine the possibilities within its walls, creating cozy nooks and gathering spots for shared moments. The three bedrooms offer comfortable personal spaces, each a blank canvas awaiting your individual style and decor. Two full bathrooms provide convenience and essential amenities. Set upon a generous 16553 square foot lot, the outdoor space presents a world of opportunity. Envision creating a private garden, a vibrant entertainment area, or simply enjoying the expanse of your own land. This single-story home, built in 1963, offers a blend of vintage charm and modern potential. This Sharpsville property is an invitation to craft a life of comfort and possibility.
Home Details
Home Type
- Single Family
Est. Annual Taxes
- $1,454
Year Built
- Built in 1963
Lot Details
- 0.38 Acre Lot
- Corner Lot
Parking
- 3 Car Attached Garage
Home Design
- Ranch Style House
- Brick Exterior Construction
- Block Foundation
Interior Spaces
- 1,336 Sq Ft Home
- Family or Dining Combination
- Attic Access Panel
- Smart Locks
Kitchen
- Gas Oven
- Disposal
Flooring
- Wood
- Ceramic Tile
- Vinyl Plank
Bedrooms and Bathrooms
- 3 Bedrooms
- 2 Full Bathrooms
Laundry
- Laundry in Garage
- Dryer
- Washer
Outdoor Features
- Shed
- Storage Shed
Schools
- Tri Central Elementary School
- Tri Central Middle-High School
Utilities
- Forced Air Heating and Cooling System
- Gas Water Heater
- Water Purifier
Community Details
- No Home Owners Association
Listing and Financial Details
- Tax Block 7
- Assessor Parcel Number 800604518014000006
Map
Home Values in the Area
Average Home Value in this Area
Tax History
| Year | Tax Paid | Tax Assessment Tax Assessment Total Assessment is a certain percentage of the fair market value that is determined by local assessors to be the total taxable value of land and additions on the property. | Land | Improvement |
|---|---|---|---|---|
| 2024 | $1,455 | $147,500 | $28,000 | $119,500 |
| 2023 | $1,356 | $137,700 | $28,000 | $109,700 |
| 2022 | $1,197 | $120,700 | $28,000 | $92,700 |
| 2021 | $2,250 | $112,000 | $26,800 | $85,200 |
| 2020 | $607 | $105,200 | $26,800 | $78,400 |
| 2019 | $524 | $96,800 | $26,800 | $70,000 |
| 2018 | $451 | $93,700 | $26,800 | $66,900 |
| 2017 | $224 | $80,400 | $12,900 | $67,500 |
| 2016 | $193 | $80,400 | $12,900 | $67,500 |
| 2014 | $148 | $80,900 | $12,900 | $68,000 |
| 2013 | $148 | $85,900 | $12,800 | $73,100 |
Property History
| Date | Event | Price | List to Sale | Price per Sq Ft | Prior Sale |
|---|---|---|---|---|---|
| 11/07/2025 11/07/25 | Price Changed | $228,000 | -0.9% | $171 / Sq Ft | |
| 10/21/2025 10/21/25 | For Sale | $230,000 | +13.6% | $172 / Sq Ft | |
| 06/10/2022 06/10/22 | Sold | $202,400 | +1.3% | $151 / Sq Ft | View Prior Sale |
| 05/16/2022 05/16/22 | Pending | -- | -- | -- | |
| 05/09/2022 05/09/22 | For Sale | $199,900 | +48.1% | $150 / Sq Ft | |
| 05/03/2021 05/03/21 | Sold | $135,000 | +9.8% | $101 / Sq Ft | View Prior Sale |
| 03/29/2021 03/29/21 | Pending | -- | -- | -- | |
| 03/25/2021 03/25/21 | For Sale | $123,000 | -- | $92 / Sq Ft |
Source: MIBOR Broker Listing Cooperative®
MLS Number: 22068799
APN: 80-06-04-518-014.000-006
- 621 N North St
- 5814 N 400 W
- 208 W Walnut St
- 4928 Barnett Ave
- 4941 W 700 N
- 1240 E 400 Rd S
- 591 E 400 S
- 6012 Waubesa Way
- 4160 S 00 Ew
- 6002 Council Ring Blvd
- 3923 E 400 S
- 3340 S 250 E
- 907 Wingra Ct
- 865 Lando Creek Dr
- Walnut Plan at Highland Springs
- Chestnut Plan at Highland Springs
- Bradford Plan at Highland Springs
- Ironwood Plan at Highland Springs
- Ashton Plan at Highland Springs
- Palmetto Plan at Highland Springs
- 300 E 261 S
- 1220 E Alto Rd
- 5038 S Webster St
- 1762 Hogan Dr
- 555 Salem Dr
- 3017 Matthew Dr
- 821 Oyster Bay Dr
- 3604 Briarwick Dr
- 419 W Lincoln Rd
- 1930 S Goyer Rd
- 2205 S Washington St
- 1503 S Plate St
- 1625 S Union St
- 815 S Calumet St
- 918 S Bell St Unit 2
- 918 S Bell St
- 912 S Market St Unit 912.5
- 921 S Buckeye St Unit 3
- 921 S Buckeye St Unit 4
- 610 S Washington St Unit 2 Upstairs







