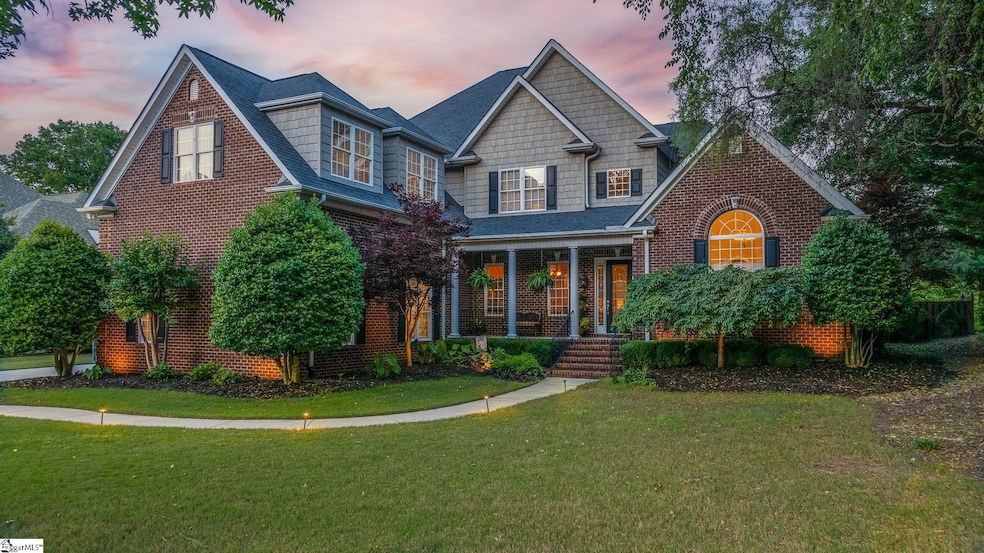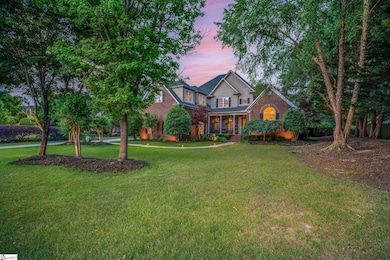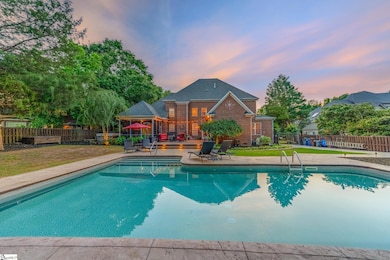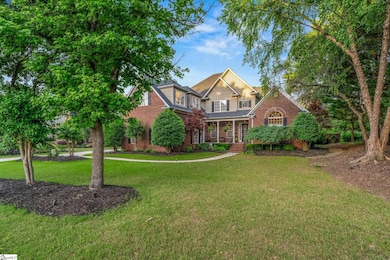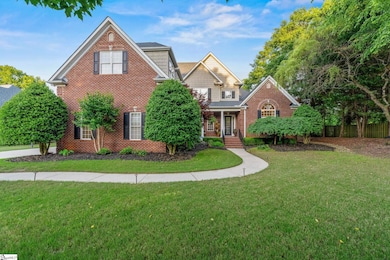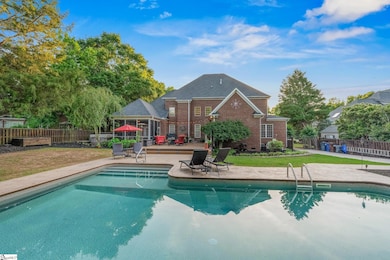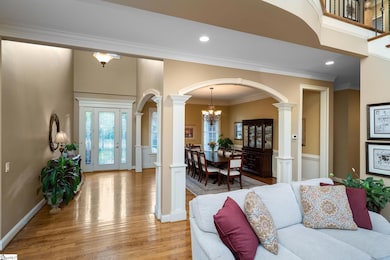204 Whitworth Way Simpsonville, SC 29681
Estimated payment $5,975/month
Highlights
- In Ground Pool
- Two Primary Bedrooms
- Open Floorplan
- Bryson Elementary School Rated A-
- 0.58 Acre Lot
- Deck
About This Home
Welcome to over 5,200 square feet of luxury living in the prestigious Sycamore Ridge community! This stunning brick home offers 5 spacious bedrooms, 5.5 bathrooms, and the perfect blend of elegance, comfort, and functionality—ideal for entertaining or simply enjoying the finer things in life. The primary suite is a true retreat, stretching from the front to the rear of the home. It features a dramatic triple-trey ceiling, luxurious en-suite bath with jetted tub, separate shower, dual vanities, and private access to both a screened porch and an additional deck wired for a hot tub. The gourmet kitchen is a chef’s dream, outfitted with a newly added gas cooktop and designed for seamless interaction with guests in the open-concept living areas or outside on the expansive deck. Hardwood floors flow throughout the main level living space and primary bedroom, creating a warm and inviting ambiance. The main level also includes a second bedroom with its own private full bath—ideal for guests or multi-generational living. Upstairs, discover three more generously sized bedrooms, each with their own private bath and walk in closets. You can’t miss the massive Flex space perfect for a home theater, personal gym, or game room. Storage won’t be an issue, with the large easy access, ‘walk in’ attic. Step outside to your private backyard paradise, complete with a recently added saltwater pool—an ideal setting for relaxation or summer gatherings. Additional features include: 3-car side-entry garage, screened porch and extended deck. Prime location just minutes from Heritage Park, downtown Simpsonville, and downtown Fountain Inn. Exceptional space for entertaining—current owners have hosted holiday parties for 40+ guests with ease. This meticulously maintained home offers unparalleled comfort, high-end upgrades, and an unbeatable location. Don’t miss the opportunity to make this luxury retreat your forever home!
Home Details
Home Type
- Single Family
Est. Annual Taxes
- $3,558
Year Built
- Built in 2006
Lot Details
- 0.58 Acre Lot
- Fenced Yard
- Level Lot
- Sprinkler System
- Few Trees
HOA Fees
- $54 Monthly HOA Fees
Home Design
- Traditional Architecture
- Brick Exterior Construction
- Architectural Shingle Roof
Interior Spaces
- 5,200-5,399 Sq Ft Home
- 2-Story Property
- Open Floorplan
- Bookcases
- Smooth Ceilings
- Cathedral Ceiling
- Ceiling Fan
- 2 Fireplaces
- Gas Log Fireplace
- Great Room
- Breakfast Room
- Dining Room
- Bonus Room
- Screened Porch
- Crawl Space
- Storage In Attic
- Fire and Smoke Detector
Kitchen
- Built-In Double Oven
- Electric Oven
- Gas Cooktop
- Microwave
- Dishwasher
- Granite Countertops
- Disposal
Flooring
- Wood
- Carpet
- Ceramic Tile
Bedrooms and Bathrooms
- 5 Bedrooms | 2 Main Level Bedrooms
- Double Master Bedroom
- Walk-In Closet
- 5.5 Bathrooms
- Hydromassage or Jetted Bathtub
Laundry
- Laundry Room
- Laundry on main level
- Sink Near Laundry
- Washer and Electric Dryer Hookup
Parking
- 3 Car Attached Garage
- Parking Pad
- Side or Rear Entrance to Parking
Outdoor Features
- In Ground Pool
- Deck
Schools
- Bryson Elementary And Middle School
- Hillcrest High School
Utilities
- Multiple cooling system units
- Forced Air Heating and Cooling System
- Multiple Heating Units
- Heating System Uses Natural Gas
- Gas Water Heater
Community Details
- HOA Management Of Sc/ (864)277 4507 HOA
- Sycamore Ridge Subdivision
- Mandatory home owners association
Listing and Financial Details
- Assessor Parcel Number 0560.07-01-113.00
Map
Home Values in the Area
Average Home Value in this Area
Tax History
| Year | Tax Paid | Tax Assessment Tax Assessment Total Assessment is a certain percentage of the fair market value that is determined by local assessors to be the total taxable value of land and additions on the property. | Land | Improvement |
|---|---|---|---|---|
| 2024 | $3,558 | $22,760 | $2,990 | $19,770 |
| 2023 | $3,558 | $22,760 | $2,990 | $19,770 |
| 2022 | $3,467 | $22,760 | $2,990 | $19,770 |
| 2021 | $3,319 | $21,770 | $2,990 | $18,780 |
| 2020 | $3,138 | $19,690 | $2,420 | $17,270 |
| 2019 | $3,140 | $19,690 | $2,420 | $17,270 |
| 2018 | $3,199 | $19,690 | $2,420 | $17,270 |
| 2017 | $3,203 | $19,690 | $2,420 | $17,270 |
| 2016 | $3,101 | $492,320 | $60,500 | $431,820 |
| 2015 | $3,111 | $492,320 | $60,500 | $431,820 |
| 2014 | $3,136 | $523,140 | $77,000 | $446,140 |
Property History
| Date | Event | Price | List to Sale | Price per Sq Ft |
|---|---|---|---|---|
| 05/21/2025 05/21/25 | For Sale | $1,065,000 | -- | $205 / Sq Ft |
Purchase History
| Date | Type | Sale Price | Title Company |
|---|---|---|---|
| Deed | $545,900 | -- | |
| Interfamily Deed Transfer | -- | -- | |
| Deed | $435,000 | -- | |
| Legal Action Court Order | $340,100 | -- | |
| Warranty Deed | -- | None Available | |
| Deed | $67,500 | -- | |
| Deed | $67,500 | -- |
Mortgage History
| Date | Status | Loan Amount | Loan Type |
|---|---|---|---|
| Open | $325,000 | New Conventional | |
| Previous Owner | $348,000 | New Conventional | |
| Previous Owner | $377,000 | Unknown |
Source: Greater Greenville Association of REALTORS®
MLS Number: 1558054
APN: 0560.07-01-113.00
- 104 Fazio Ct
- 238 Hunter Rd
- 303 Lewes Ave
- 223 Lewes Ave
- 224 Lewes Ave
- 211 Lewes Ave
- 203 Lewes Ave
- 205 Lewes Ave
- 214 Nicolet Place
- 700 Lewes Ave
- 207 Lewes Ave
- 215 Lewes Ave
- 225 Lewes Ave
- 227 Lewes Ave
- 229 Lewes Ave
- 231 Lewes Ave
- 233 Lewes Ave
- 301 Lewes Ave
- Oceana Plan at The Settlement - Single Family Homes
- Dawson Plan at The Settlement - Cottage Series
- 2 Beautyberry St
- 228 Elmhaven Dr
- 104 Ivey Mountain Cove
- 108 Ivey Mountain Cove
- 110 Village Park Dr
- 716 Ridgemoor Trail
- 22 Daybreak Place
- 105 Silver Falls Dr
- 105 Holland Ct
- 315 N Maple St
- 100 Garden District Dr
- 323 Bryland Way
- 51 Thorne St
- 316 Bryland Way
- 7 Thorne St
- 260 Bryland Way
- 234 Bryland Way
- 9001 Blue Flag Dr
- 3714 Grandview Dr
- 204 Bells Creek Dr
