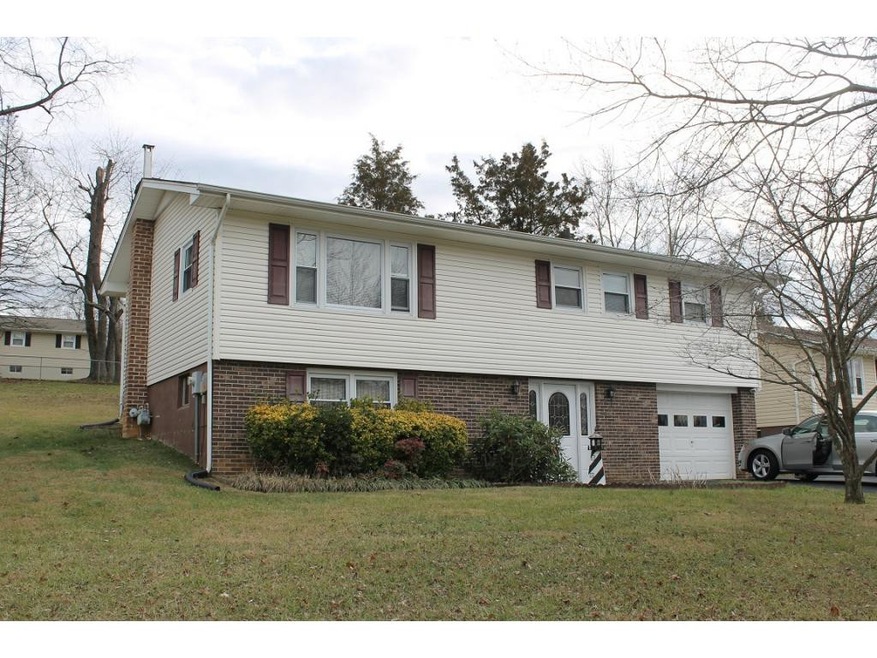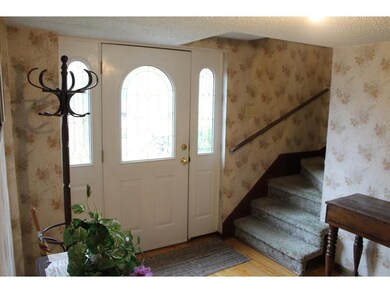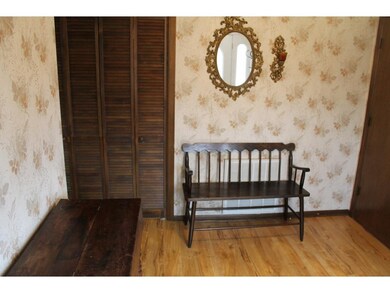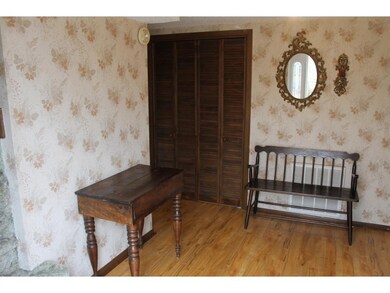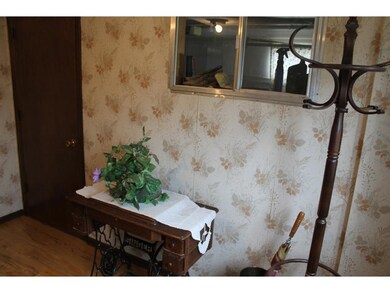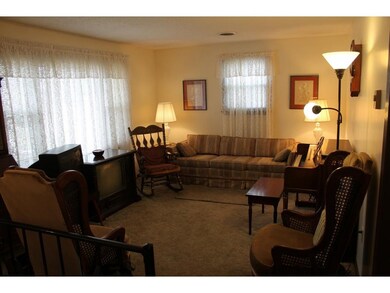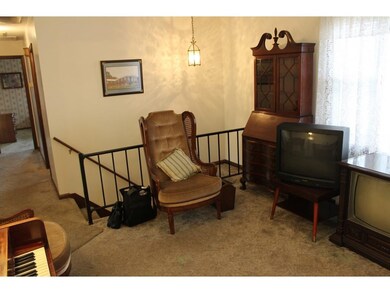
204 Winding Way Rd Bristol, VA 24201
Estimated Value: $250,000 - $260,000
Highlights
- Deck
- Wood Flooring
- Fireplace
- Raised Ranch Architecture
- Granite Countertops
- Rear Porch
About This Home
As of June 2018Excellent condition. superb additions. hardwood in LR, hall and Kitchen/dining room. Granite countertops. Floating floor in den. Gas heat in den. Laundry on lower level. half bath with potential for full bath on lower level. Exterior storage bldg. CONTINGENT UPON HOME INSPECTION AND FINANCING.
Last Agent to Sell the Property
Earl Webb Real Estate License #12803 Listed on: 01/12/2017
Last Buyer's Agent
Jim King
Dunn & Metz Appraisal Group
Home Details
Home Type
- Single Family
Est. Annual Taxes
- $1,642
Year Built
- Built in 1979
Lot Details
- Sloped Lot
- Property is in good condition
Parking
- 1 Car Attached Garage
Home Design
- Raised Ranch Architecture
- Brick Exterior Construction
- Shingle Roof
- Vinyl Siding
Interior Spaces
- 1-Story Property
- Built-In Features
- Paneling
- Fireplace
- Insulated Windows
- Window Treatments
- Combination Kitchen and Dining Room
- Finished Basement
- Walk-Out Basement
- Storm Doors
- Granite Countertops
Flooring
- Wood
- Laminate
- Vinyl
Bedrooms and Bathrooms
- 3 Bedrooms
Laundry
- Laundry Room
- Washer and Gas Dryer Hookup
Outdoor Features
- Deck
- Patio
- Shed
- Outbuilding
- Rear Porch
Schools
- Van Pelt Elementary School
- Virginia Middle School
- Virginia High School
Utilities
- Cooling Available
- Heating System Uses Natural Gas
- Heat Pump System
Listing and Financial Details
- Assessor Parcel Number 13
Ownership History
Purchase Details
Home Financials for this Owner
Home Financials are based on the most recent Mortgage that was taken out on this home.Purchase Details
Home Financials for this Owner
Home Financials are based on the most recent Mortgage that was taken out on this home.Similar Homes in Bristol, VA
Home Values in the Area
Average Home Value in this Area
Purchase History
| Date | Buyer | Sale Price | Title Company |
|---|---|---|---|
| Rosenbaum James Leonard | $200,000 | Fidelity National Title | |
| Blankenship Douglas Wayne | $108,500 | Attorney |
Mortgage History
| Date | Status | Borrower | Loan Amount |
|---|---|---|---|
| Open | Rosenbaum James Leonard | $190,000 | |
| Previous Owner | Blankenship Douglas Wayne | $86,800 |
Property History
| Date | Event | Price | Change | Sq Ft Price |
|---|---|---|---|---|
| 06/22/2018 06/22/18 | Sold | $108,500 | -15.9% | $63 / Sq Ft |
| 05/16/2018 05/16/18 | Pending | -- | -- | -- |
| 01/12/2017 01/12/17 | For Sale | $129,000 | -- | $74 / Sq Ft |
Tax History Compared to Growth
Tax History
| Year | Tax Paid | Tax Assessment Tax Assessment Total Assessment is a certain percentage of the fair market value that is determined by local assessors to be the total taxable value of land and additions on the property. | Land | Improvement |
|---|---|---|---|---|
| 2024 | $1,642 | $146,600 | $20,000 | $126,600 |
| 2023 | $1,715 | $146,600 | $20,000 | $126,600 |
| 2022 | $1,642 | $146,600 | $20,000 | $126,600 |
| 2021 | $1,642 | $146,600 | $20,000 | $126,600 |
| 2020 | $1,484 | $126,800 | $20,000 | $106,800 |
| 2019 | $1,484 | $126,800 | $20,000 | $106,800 |
| 2018 | $742 | $126,800 | $20,000 | $106,800 |
| 2016 | -- | $92,000 | $0 | $0 |
| 2015 | -- | $0 | $0 | $0 |
| 2014 | -- | $0 | $0 | $0 |
Agents Affiliated with this Home
-
Wiley Webb
W
Seller's Agent in 2018
Wiley Webb
Earl Webb Real Estate
(423) 383-1598
25 Total Sales
-
J
Buyer's Agent in 2018
Jim King
Crye-Leike
-
D
Buyer's Agent in 2018
Deborah Holt
Elite Realty
-
L
Buyer's Agent in 2018
LINDA RHODES
Prestige Homes of the Tri Cities, Inc.
-
M
Buyer's Agent in 2018
MARY EDWARDS
Chattanooga Real Estate Co
Map
Source: Tennessee/Virginia Regional MLS
MLS Number: 386405
APN: 305-4-13
- 149 Canterbury Ln
- 324 Bellehaven Dr
- 761 Meadowcrest Dr
- 182 Oakcrest Cir Unit 2
- 226 High Oak Dr
- 515 Meadowcrest Dr
- 181 Milburn Dr
- 103 Timberbrook Dr
- 115 Ashley Dr
- 542 Mosswood Ln
- 255 Holly Mountain Ln
- 260 Chester Hill Rd
- Tbd Spring Lake Rd
- 165 April Ln
- 675 Beaverview Dr
- 173 Monarch Dr
- 105 Dewey Ct
- 529 Beaverview Dr
- 247 Iris Ln
- 113 Silver Drop Ln
- 204 Winding Way Rd
- 545 Winding Way Rd
- 206 Winding Way Rd
- 106 Terrance Cir
- 581 Winding Way Rd
- 488 Bellehaven Dr
- 104 Terrance Cir
- 104 Terrance Cr
- 108 Terrance Cir
- 202 Winding Way Rd
- 203 Winding Way Rd
- 520 Winding Way Rd
- 205 Winding Way Rd
- 100 Terrance Cir
- 490 Bellehaven Dr
- 100 Stardust
- 101 Stardust Place
- 301 Winding Way Rd
- 100 Stardust Place
- 302 Winding Way Rd
