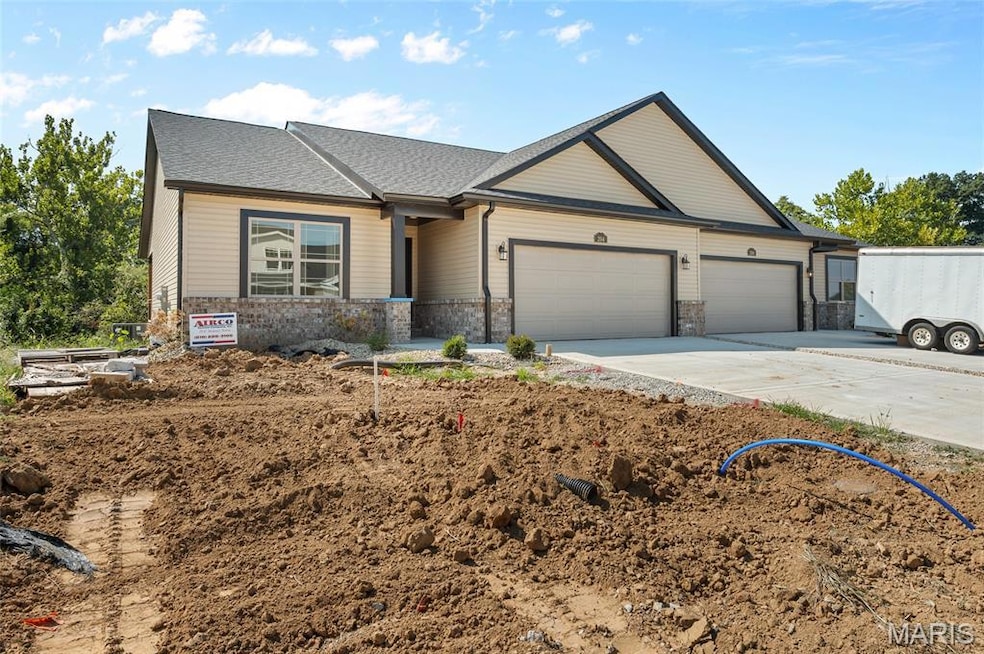204 Wrigley Field Dr Unit 204 Bethalto, IL 62010
Estimated payment $2,457/month
Highlights
- New Construction
- Built-In Refrigerator
- Deck
- Civic Memorial High School Rated 10
- Craftsman Architecture
- Engineered Wood Flooring
About This Home
NEW CONSTRUCTION IN THE VILLAS AT SPORTSMAN'S PARK - QUIET CUL DE SAC - 3 bedrooms / 3 baths. Inviting entry leads to open concept floor plan. Huge kitchen features an abundance of white shaker cabinets, granite counter tops, center island, pantry and stainless appliances. The dining and spacious living area flows perfectly - making it easy to share a meal, chat and hang out. Hardwood flooring in kitchen, dining room and living room. Primary bedroom suite offers great space with plenty of natural light, walk in closet and private bath with double vanity and shower. 2nd bedroom has ample closet space. Full hall bathMain floor laundry completes the main level. Let's go downstairs to find even more square footage in this lookout basement. Family room is great for every day living and entertaining too. 3rd bedroom offers a nice walk in closet - great for guests. 3rd full bathroom. Plenty of unfinished space for good storage options. Exterior features warm color palette, nice landscaping and great curb appeal. Covered back deck provides the perfect spot to kick bath and relax, watch a sunset, listen to rain, and allows you to enjoy the beauty of the outdoors. 2 car attached garage with opener. Warm and inviting vibe - just move in and call it HOME! Buyers to verify all MLS data, including but not limited to, square footage, measurements, taxes, exemptions, lot size, etc.
Home Details
Home Type
- Single Family
Year Built
- Built in 2025 | New Construction
Lot Details
- 0.29 Acre Lot
- Level Lot
Parking
- 2 Car Attached Garage
Home Design
- Craftsman Architecture
- Ranch Style House
- Villa
- Brick Exterior Construction
- Architectural Shingle Roof
- Vinyl Siding
- Concrete Perimeter Foundation
Interior Spaces
- Family Room
- Living Room
- Dining Room
- Bonus Room
- Basement
- 9 Foot Basement Ceiling Height
Kitchen
- Gas Range
- Built-In Refrigerator
- Dishwasher
- Disposal
Flooring
- Engineered Wood
- Carpet
- Ceramic Tile
Bedrooms and Bathrooms
- 3 Bedrooms
Laundry
- Laundry Room
- Laundry on main level
Outdoor Features
- Deck
Schools
- Bethalto Dist 8 Elementary And Middle School
- Bethalto High School
Utilities
- Forced Air Heating and Cooling System
- Natural Gas Connected
- Cable TV Available
Community Details
- No Home Owners Association
Listing and Financial Details
- Exclusions: Mineral Rights
- Home warranty included in the sale of the property
- Assessor Parcel Number 19-2-08-02-15-402-018
Map
Home Values in the Area
Average Home Value in this Area
Property History
| Date | Event | Price | List to Sale | Price per Sq Ft |
|---|---|---|---|---|
| 09/13/2025 09/13/25 | For Sale | $392,500 | -- | $169 / Sq Ft |
Source: MARIS MLS
MLS Number: MIS25062084
- 206 Wrigley Field Dr
- 1414 West Dr
- 527 Strohbeck Ln
- 71 N Lincoln Ave
- 118 Whispering Oaks Dr
- 4 Bradford Place
- 321 Jersey St
- 143 Maple St
- 117 Elm St
- 103 E Macarthur Dr
- 612 Valley View Dr
- 628 Valley View Dr
- 116 Valleywood Ct
- 758 2nd St
- 531 W Corbin St
- 600 Mill St
- 1121 Albers Ln
- 14 Michael Ct
- 0 Sage Creek Lots Unit 19013762
- 6 Michael Ct
- 190 Rue Sans Souci
- 20 River Reach Ct
- 617 Valley Dr
- 615 3rd St
- 501 Monroe St
- 543 Charles Ave
- 200 Illinois St Unit 2
- 3700 Coronado Dr
- 225 Bonds Ave
- 26 Carroll Wood Dr
- 3304 Fernwood Ave
- 620 Sheppard St
- 2755 Grandview Ave
- 221 Allen St
- 612 Washington Ave
- 1001 College Ave Unit B2
- 1028 E 5th St Unit 1-2
- 301 Big Arch Rd
- 608 Central Park Place
- 20 Marian Heights Dr







