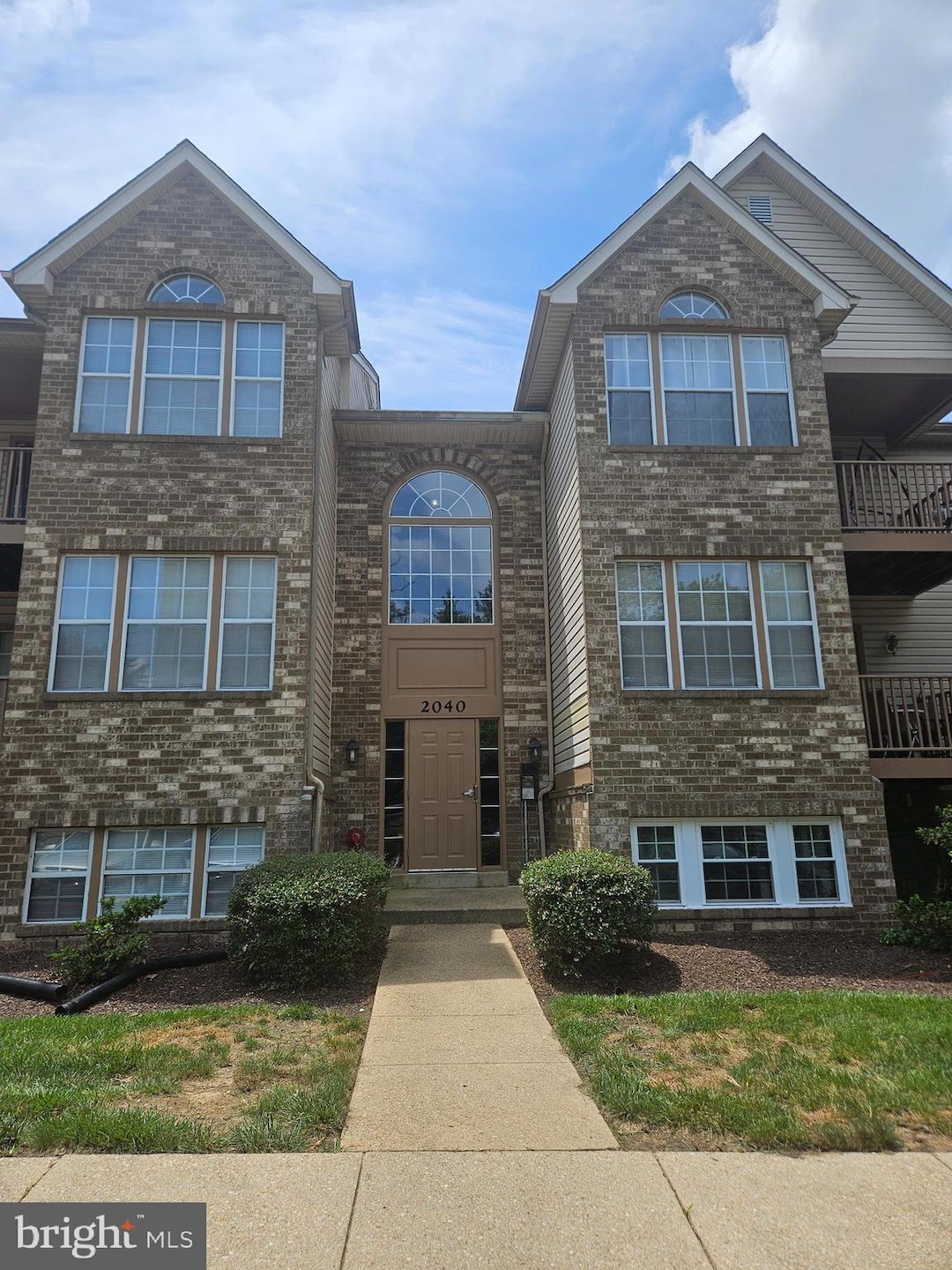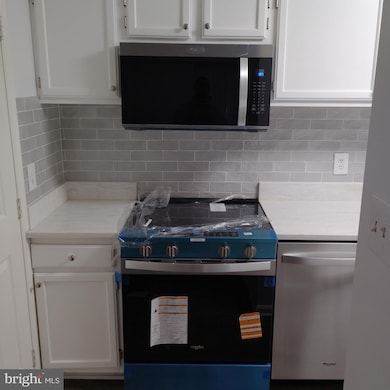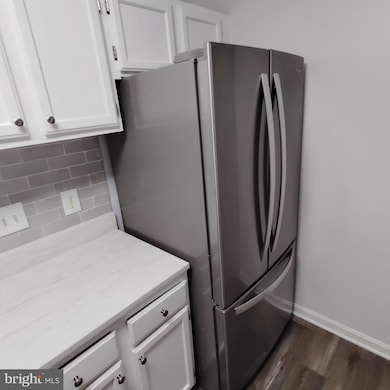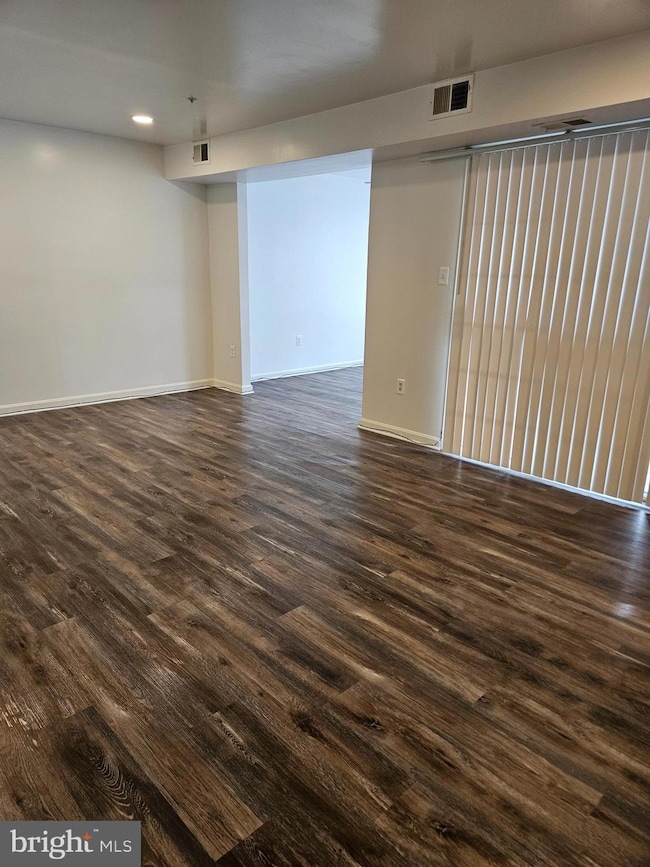2040 Alice Ave Unit 2040-201 Oxon Hill, MD 20745
Highlights
- Hydromassage or Jetted Bathtub
- Galley Kitchen
- Home Security System
- Upgraded Countertops
- Walk-In Closet
- Recessed Lighting
About This Home
WELCOME HOME!! Spacious Beautiful 2 Bedroom, 2 Bathroom condo in quiet Rosecroft Commons community. Features large master bedroom with walk-in closet, master bathroom with separate tub and shower. Updated kitchen with new quartz countertops with breakfast bar. Freshly painted. New recessed lighting. New laminate flooring. Washer and dryer in unit. Close by the beltway. Just minutes from the National Harbor and the Rivertown shopping center. Credit score 640. Gross income requirement 2.5x monthly rent. NOTE: New stainless appliances including built in microwave have been installed. Pics will be uploaded soon. Please provide cellphone number and email address.
Listing Agent
(301) 633-8686 mbdanson@gmail.com Rice Premier Properties LLC License #636703 Listed on: 06/25/2025

Condo Details
Home Type
- Condominium
Year Built
- Built in 1991
Lot Details
- Sprinkler System
- Property is in very good condition
Home Design
- Entry on the 1st floor
- Brick Exterior Construction
Interior Spaces
- 973 Sq Ft Home
- Property has 1 Level
- Ceiling Fan
- Recessed Lighting
- Dining Area
- Home Security System
Kitchen
- Galley Kitchen
- Stove
- Dishwasher
- Upgraded Countertops
- Disposal
Bedrooms and Bathrooms
- 2 Main Level Bedrooms
- En-Suite Bathroom
- Walk-In Closet
- 2 Full Bathrooms
- Hydromassage or Jetted Bathtub
- Bathtub with Shower
- Walk-in Shower
Laundry
- Laundry in unit
- Electric Dryer
- Washer
Parking
- 1 Off-Street Space
- Assigned parking located at ##66
- Parking Lot
- 1 Assigned Parking Space
Utilities
- Central Heating and Cooling System
- Vented Exhaust Fan
- Electric Water Heater
Listing and Financial Details
- Residential Lease
- Security Deposit $2,000
- $100 Move-In Fee
- Tenant pays for all utilities
- No Smoking Allowed
- 12-Month Lease Term
- Available 6/21/25
- $50 Application Fee
- Assessor Parcel Number 17121330984
Community Details
Overview
- Low-Rise Condominium
- Rosecroft Commons Condo Community
- Rosecroft Commons Subdivision
Pet Policy
- No Pets Allowed
Security
- Carbon Monoxide Detectors
- Fire and Smoke Detector
- Fire Sprinkler System
Map
Source: Bright MLS
MLS Number: MDPG2154034
- 2051 Alice Ave Unit 2051-301
- 2061 Alice Ave Unit 2061-303
- 5610 Virginia Ln Unit 24
- 1805 Jarvis Ave
- 5633 Helmont Dr
- 1700 Jarvis Ave
- 0 Saint Barnabas Rd
- 5409 Woodland Ct
- 2202 Norlinda Ave
- 5605 Fargo Ave
- 2508 Larry Ave
- 5513 Helmont Dr
- 6120 Brandyhall Ct
- 5405 Truoc Ct
- 1911 Knoll Dr
- 5839 Everhart Place
- 5604 Dundalk Dr
- 1910 Knoll Dr
- 1909 Knoll Dr
- 2040 Alice Ave Unit 201
- 2260 Alice Ave
- 1908 Fenwood Ave
- 2428 Corning Ave
- 2420 Rosecroft Ct
- 5515 Helmont Dr
- 6000 Saint Ignatius Dr Unit 202
- 6206 Dimrill Ct
- 5402 Saint Barnabas Rd
- 6322 Bentham Ct
- 5002 Barnaby Ln
- 5019 Leland Dr
- 5837 Fisher Rd
- 5301 Haras Place
- 6253 Oxon Hill Rd
- 1219 Marcy Ave
- 1111 Marcy Ave
- 2811 Lime St
- 6801 Trowbridge Place
- 3051 Brinkley Rd






