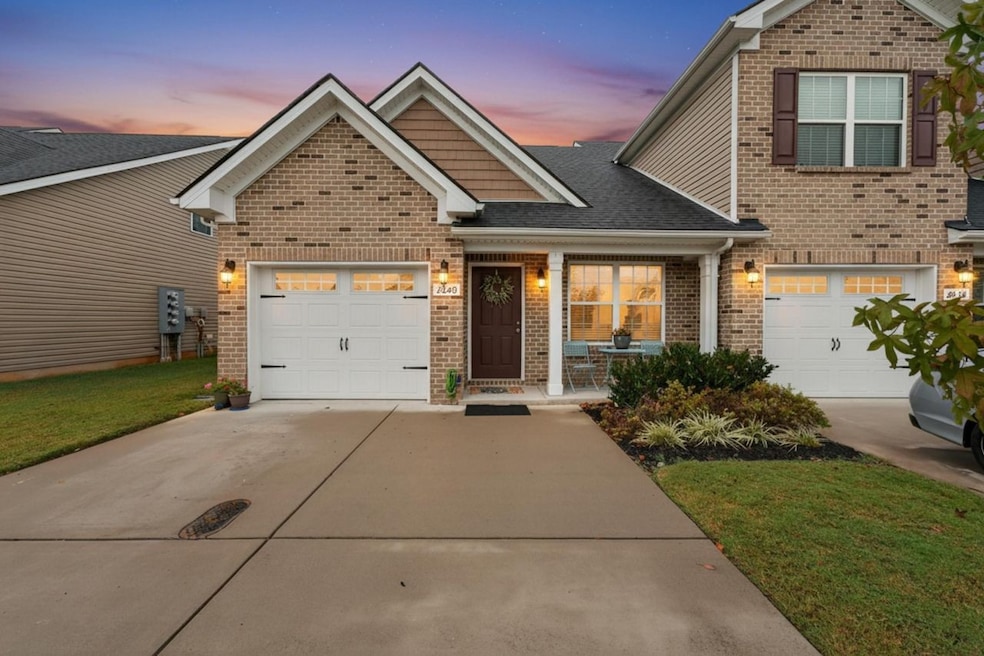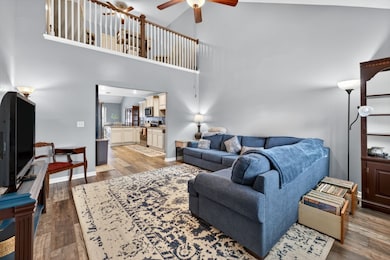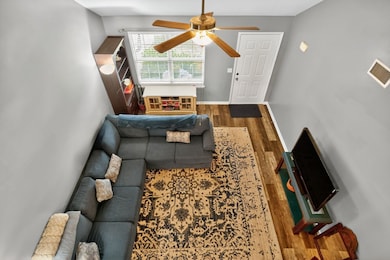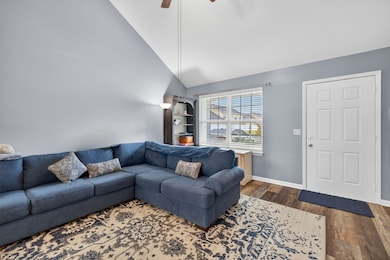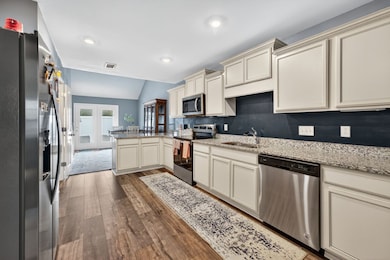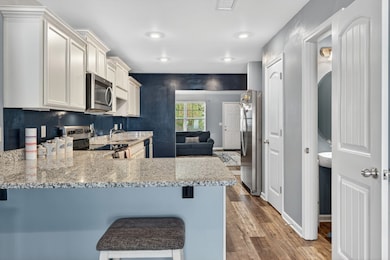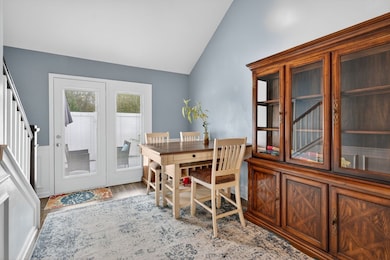2040 Alysheba Run Murfreesboro, TN 37128
Estimated payment $1,980/month
Highlights
- Open Floorplan
- End Unit
- Cottage
- Rockvale Middle School Rated A-
- High Ceiling
- Stainless Steel Appliances
About This Home
Welcome to 2040 Alysheba Run in Murfreesboro — the perfect home for those ready to simplify without sacrificing quality or comfort. Designed with ease of living in mind, this well-maintained single-level home offers a bright open floor plan, modern touches, and a low-maintenance lifestyle ideal for retirees or downsizers. Step inside to find a spacious living area filled with natural light, a well-equipped kitchen with stainless steel appliances, and a cozy dining space perfect for casual meals or entertaining family and friends. The primary suite features a comfortable retreat with a private bath and generous closet space, while additional bedrooms offer flexibility for guests or hobbies. Enjoy your morning coffee on the patio, tend to a small garden, or simply relax knowing that everything you need is right at home. The quiet neighborhood provides a peaceful setting while keeping you close to shopping, dining, medical offices, and all that Murfreesboro has to offer. 2040 Alysheba Run is more than a home — it’s a smart step toward a simpler, more relaxed lifestyle. Move in and start enjoying the freedom you’ve earned.
Listing Agent
Benchmark Realty, LLC Brokerage Phone: 6159063047 License #367285 Listed on: 10/31/2025

Open House Schedule
-
Sunday, November 16, 20252:00 to 4:00 pm11/16/2025 2:00:00 PM +00:0011/16/2025 4:00:00 PM +00:00Add to Calendar
Townhouse Details
Home Type
- Townhome
Est. Annual Taxes
- $2,037
Year Built
- Built in 2020
Lot Details
- End Unit
- Back Yard Fenced
- Irrigation
HOA Fees
- $150 Monthly HOA Fees
Parking
- 1 Car Attached Garage
- 2 Open Parking Spaces
- Front Facing Garage
- Garage Door Opener
- Driveway
Home Design
- Cottage
- Brick Exterior Construction
- Shingle Roof
Interior Spaces
- 1,446 Sq Ft Home
- Property has 2 Levels
- Open Floorplan
- High Ceiling
- Ceiling Fan
- Combination Dining and Living Room
- Interior Storage Closet
- Washer and Electric Dryer Hookup
Kitchen
- Built-In Electric Oven
- Built-In Electric Range
- Microwave
- Ice Maker
- Dishwasher
- Stainless Steel Appliances
- Disposal
Flooring
- Carpet
- Laminate
- Vinyl
Bedrooms and Bathrooms
- 2 Bedrooms | 1 Main Level Bedroom
- Walk-In Closet
Outdoor Features
- Patio
- Porch
Schools
- Scales Elementary School
- Rockvale Middle School
- Rockvale High School
Utilities
- Central Heating and Cooling System
- High Speed Internet
- Satellite Dish
- Cable TV Available
Listing and Financial Details
- Assessor Parcel Number 101J F 04801 R0119352
Community Details
Overview
- $450 One-Time Secondary Association Fee
- Association fees include maintenance structure, ground maintenance, insurance, pest control
- The Villas At Evergreen Farms Ph 6 Subdivision
Recreation
- Community Playground
- Dog Park
Pet Policy
- Pets Allowed
Map
Home Values in the Area
Average Home Value in this Area
Tax History
| Year | Tax Paid | Tax Assessment Tax Assessment Total Assessment is a certain percentage of the fair market value that is determined by local assessors to be the total taxable value of land and additions on the property. | Land | Improvement |
|---|---|---|---|---|
| 2025 | $2,037 | $72,000 | $3,125 | $68,875 |
| 2024 | $2,037 | $72,000 | $3,125 | $68,875 |
| 2023 | $1,351 | $72,000 | $3,125 | $68,875 |
| 2022 | $1,164 | $72,000 | $3,125 | $68,875 |
| 2021 | $1,002 | $45,125 | $3,125 | $42,000 |
Property History
| Date | Event | Price | List to Sale | Price per Sq Ft | Prior Sale |
|---|---|---|---|---|---|
| 10/31/2025 10/31/25 | For Sale | $315,000 | +41.9% | $218 / Sq Ft | |
| 07/02/2020 07/02/20 | Sold | $221,990 | 0.0% | $152 / Sq Ft | View Prior Sale |
| 04/04/2020 04/04/20 | Pending | -- | -- | -- | |
| 04/04/2020 04/04/20 | For Sale | $221,990 | -- | $152 / Sq Ft |
Purchase History
| Date | Type | Sale Price | Title Company |
|---|---|---|---|
| Warranty Deed | $324,003 | None Listed On Document | |
| Quit Claim Deed | -- | Tri-Star Title | |
| Quit Claim Deed | -- | Tri State Title & Escrow Llc |
Mortgage History
| Date | Status | Loan Amount | Loan Type |
|---|---|---|---|
| Open | $318,133 | FHA |
Source: Realtracs
MLS Number: 3032838
APN: 101J-F-048.01-C-328
- 2044 Alysheba Run
- 3525 Nightshade Dr
- 3508 Donerail Cir
- 3409 Nightshade Dr
- 1944 Colyn Ave
- 1920 Oak Dr
- 1916 Oak Dr
- 3429 Deerview Dr
- 1628 Secretariat Trace
- 1907 Albarado Trail
- 1943 Odessa Ave
- 1814 Oak Dr
- 1005 Harwell Ln
- 1315 Elevation ABC Plan at Evergreen Farms
- 1611 Charismatic Place
- 2012 Victory Gallop Ln
- 2017 Victory Gallop Ln
- 3838 Faithway Dr
- 2316 Cason Trail
- 1820 Charismatic Place
- 3442 Risen Star Dr
- 3447 Nightshade Dr
- 1721 Muirwood Blvd
- 1713 Muirwood Blvd
- 1955 Odessa Ave
- 1947 Odessa Ave
- 1966 Odessa Ave
- 1814 Colyn Ave
- 2037 Victory Gallop Ln
- 1922 Odessa Ave
- 1729 Alysheba Run
- 1832 Charismatic Place
- 1919 Odessa Ave
- 1712 Colyn Ave
- 2013 St Andrews Dr
- 3327 Velvet Ct
- 3409 Smarty Jones Ct
- 2115 Cason Trail
- 2527 Salem Glen Crossing
- 3306 Hamberton Cir
