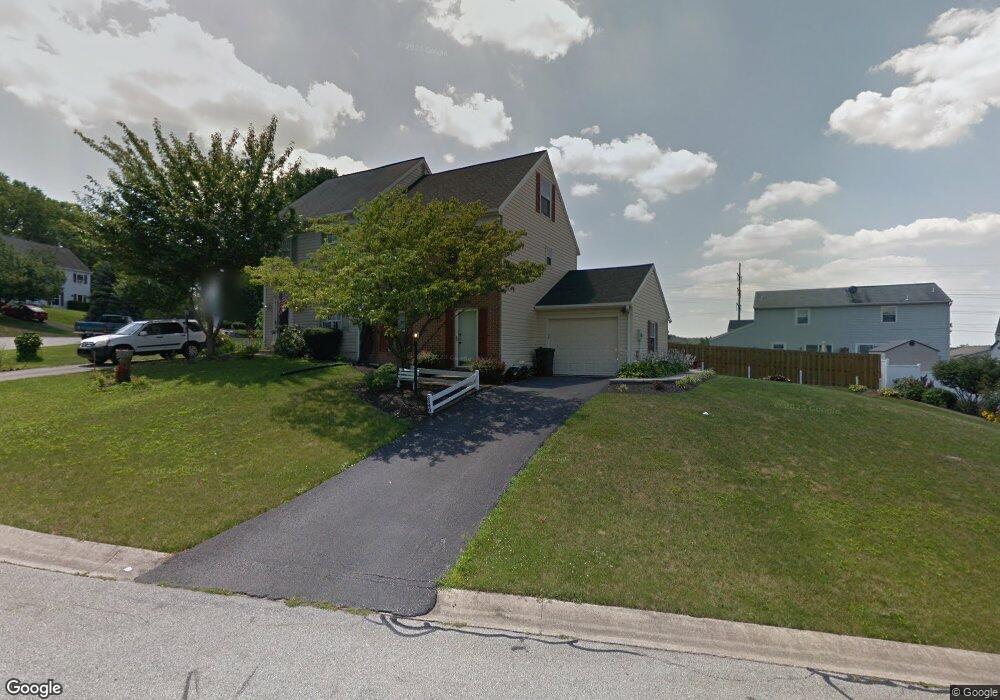2040 Aspen Ln Columbia, PA 17512
Estimated Value: $253,000 - $294,000
3
Beds
2
Baths
1,826
Sq Ft
$148/Sq Ft
Est. Value
About This Home
This home is located at 2040 Aspen Ln, Columbia, PA 17512 and is currently estimated at $269,891, approximately $147 per square foot. 2040 Aspen Ln is a home located in Lancaster County with nearby schools including Mountville Elementary School, Centerville Middle School, and Hempfield High School.
Ownership History
Date
Name
Owned For
Owner Type
Purchase Details
Closed on
Jul 10, 2012
Sold by
Schlossman Michael A and Simmons Brandy
Bought by
Simmons Brandy L
Current Estimated Value
Purchase Details
Closed on
Nov 27, 2010
Sold by
Schlossman Michael A and Simmons Brandy
Bought by
Simmons Brandy L
Purchase Details
Closed on
Mar 28, 2008
Sold by
Small Christopher
Bought by
Schlossman Michael A and Simmons Brandy
Home Financials for this Owner
Home Financials are based on the most recent Mortgage that was taken out on this home.
Original Mortgage
$142,000
Outstanding Balance
$88,961
Interest Rate
5.76%
Mortgage Type
VA
Estimated Equity
$180,930
Purchase Details
Closed on
Mar 22, 2002
Sold by
Small Christopher L and Richards Wendy H
Bought by
Small Christopher
Home Financials for this Owner
Home Financials are based on the most recent Mortgage that was taken out on this home.
Original Mortgage
$81,341
Interest Rate
6.58%
Mortgage Type
FHA
Purchase Details
Closed on
Nov 24, 1999
Sold by
Small Christopher L and Shenk Stephanie M
Bought by
Small Christopher L and Richards Wendy H
Home Financials for this Owner
Home Financials are based on the most recent Mortgage that was taken out on this home.
Original Mortgage
$82,350
Interest Rate
7.77%
Mortgage Type
FHA
Create a Home Valuation Report for This Property
The Home Valuation Report is an in-depth analysis detailing your home's value as well as a comparison with similar homes in the area
Home Values in the Area
Average Home Value in this Area
Purchase History
| Date | Buyer | Sale Price | Title Company |
|---|---|---|---|
| Simmons Brandy L | -- | None Available | |
| Simmons Brandy L | -- | None Available | |
| Schlossman Michael A | $142,000 | First American | |
| Small Christopher | -- | Lawyers Title Insurance Corp | |
| Small Christopher L | $50,030 | -- |
Source: Public Records
Mortgage History
| Date | Status | Borrower | Loan Amount |
|---|---|---|---|
| Open | Schlossman Michael A | $142,000 | |
| Previous Owner | Small Christopher | $81,341 | |
| Previous Owner | Small Christopher L | $82,350 |
Source: Public Records
Tax History Compared to Growth
Tax History
| Year | Tax Paid | Tax Assessment Tax Assessment Total Assessment is a certain percentage of the fair market value that is determined by local assessors to be the total taxable value of land and additions on the property. | Land | Improvement |
|---|---|---|---|---|
| 2025 | $2,733 | $121,200 | $45,400 | $75,800 |
| 2024 | $2,733 | $121,200 | $45,400 | $75,800 |
| 2023 | $2,681 | $121,200 | $45,400 | $75,800 |
| 2022 | $2,610 | $121,200 | $45,400 | $75,800 |
| 2021 | $2,558 | $121,200 | $45,400 | $75,800 |
| 2020 | $2,558 | $121,200 | $45,400 | $75,800 |
| 2019 | $2,517 | $121,200 | $45,400 | $75,800 |
| 2018 | $529 | $121,200 | $45,400 | $75,800 |
| 2017 | $2,658 | $103,400 | $42,300 | $61,100 |
| 2016 | $2,606 | $103,400 | $42,300 | $61,100 |
| 2015 | $525 | $103,400 | $42,300 | $61,100 |
| 2014 | $2,012 | $103,400 | $42,300 | $61,100 |
Source: Public Records
Map
Nearby Homes
- 2015 Aspen Ln
- 181 Stone House Ln
- 1780 Columbia Ave
- 1758 Quarry Dr
- 805 S 16th St
- 1515 Central Ave
- 249 Blue Ln
- 1127 Grinnell Ave
- 139 Strickler Run Dr
- 645 Fairview Ave
- 832 Houston St
- 145 S 8th St
- 34 Devonshire Place
- 47 Spring Hill Ln
- 552 Union St
- 39 Pennridge Ave
- 29 N 9th St
- 290 S 5th St
- 170 S 5th St
- 267 S 4th St
