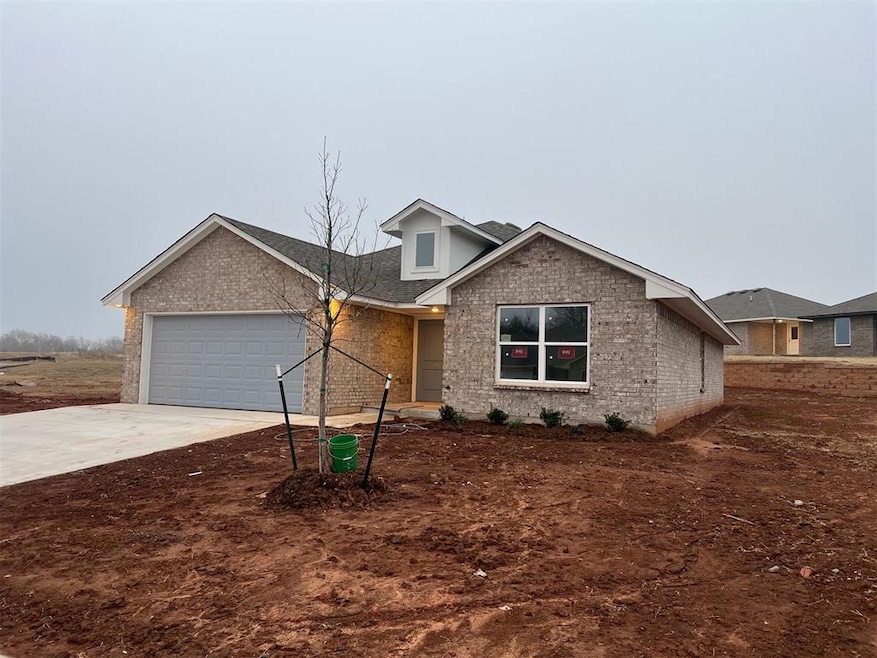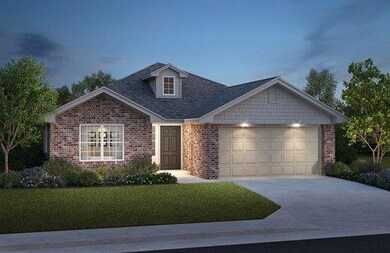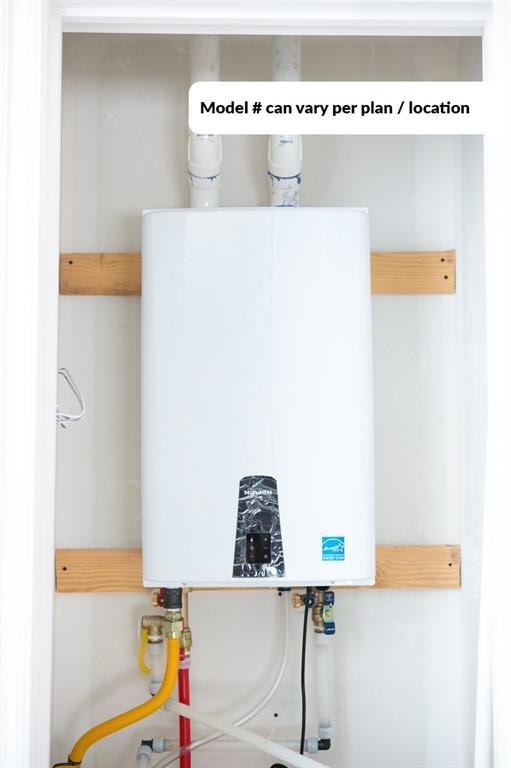2040 Brush Creek Way Newcastle, OK 73065
Estimated payment $1,754/month
Highlights
- New Construction
- Corner Lot
- 2 Car Attached Garage
- Traditional Architecture
- Electric Vehicle Charging Station
- Double Pane Windows
About This Home
Discover comfort and style in this beautifully designed 3-bedroom, 2-bathroom home with 1,394 square feet of living space perfect for those looking to settle into a warm, welcoming neighborhood. The spacious living room is ideal for relaxing or entertaining and includes elevated ceilings in the living areas & primary bedroom that makes the home feel even bigger. The kitchen is a standout feature, equipped with stainless steel appliances, sleek quartz countertops & custom cabinetry that make cooking and meal prep both easy and enjoyable. Throughout the home, luxury vinyl plank flooring offers the elegant look of hardwood with none of the upkeep. Each bedroom is spacious for added comfort, while a programmable thermostat allows you to maintain the perfect indoor temperature with ease. Outside, the home's 4 sides brick exterior adds durability and timeless curb appeal. The yard is move-in ready with full sod and professional landscaping, giving you a picture-perfect outdoor space from day one. A brand new energy-efficient home with a high efficiency heating and cooling system helps keep utility costs down. For those thinking ahead, the home is equipped with an EV charger & tankless water heater for endless hot water. A 10-year structural warranty gives added peace of mind, and access to scenic neighborhood views offers a quiet, natural escape in your backyard. With a thoughtful mix of modern upgrades and practical features, this home delivers both convenience and charm in a friendly, community-oriented setting.
Open House Schedule
-
Saturday, December 13, 202511:00 am to 5:00 pm12/13/2025 11:00:00 AM +00:0012/13/2025 5:00:00 PM +00:00Add to Calendar
-
Sunday, December 14, 20251:00 to 5:00 pm12/14/2025 1:00:00 PM +00:0012/14/2025 5:00:00 PM +00:00Add to Calendar
Home Details
Home Type
- Single Family
Year Built
- Built in 2025 | New Construction
Lot Details
- 10,563 Sq Ft Lot
- Corner Lot
HOA Fees
- $29 Monthly HOA Fees
Parking
- 2 Car Attached Garage
- Driveway
Home Design
- Traditional Architecture
- Slab Foundation
- Brick Frame
- Composition Roof
Interior Spaces
- 1,394 Sq Ft Home
- 1-Story Property
- Woodwork
- Double Pane Windows
- Inside Utility
Kitchen
- Gas Oven
- Gas Range
- Free-Standing Range
- Dishwasher
- Disposal
Flooring
- Carpet
- Laminate
Bedrooms and Bathrooms
- 3 Bedrooms
- 2 Full Bathrooms
Home Security
- Smart Home
- Fire and Smoke Detector
Schools
- Newcastle Elementary School
- Newcastle Middle School
- Newcastle High School
Utilities
- Central Heating and Cooling System
- Tankless Water Heater
- Cable TV Available
Community Details
- Association fees include greenbelt
- Mandatory home owners association
- Electric Vehicle Charging Station
Listing and Financial Details
- Legal Lot and Block 3 / 9
Map
Home Values in the Area
Average Home Value in this Area
Property History
| Date | Event | Price | List to Sale | Price per Sq Ft |
|---|---|---|---|---|
| 10/24/2025 10/24/25 | For Sale | $275,520 | -- | $198 / Sq Ft |
Source: MLSOK
MLS Number: 1197735
- 2051 Brush Creek Way
- 1842 Brush Creek Way
- 2061 Brush Creek Way
- 2041 Brush Creek Way
- 2033 Brush Creek Way
- 1848 Brush Creek Way
- 1836 Brush Creek Way
- 1667 Wellington Rd
- 1477 SE 16th Place
- 1157 Newcastle Farms Dr
- 1156 Newcastle Farms Dr
- 1182 Newcastle Farms Dr
- 1052 Sunflower Ln
- 1140 Newcastle Farms Dr
- 1297 SE 16th Terrace
- 1750 SE 20th St
- 1716 SE 20th St
- 1732 SE 20th St
- 1751 SE 20th St
- 1779 SE 20th St
- 504 SW 11th St
- 796 NE 4th St
- 537 Parkhill Cir
- 533 Parkhill Cir
- 566 Parkhill Cir
- 567 N Walker Dr
- 1512 NW 13th St
- 300 SW 2nd Place
- 100 Stan Patty Blvd
- 1017 NW 6th St
- 1829 Ranchwood Dr
- 1120 Garrett Farm Rd
- 700 NE 21st Terrace Unit 702
- 1317 Wade St
- 707 NE 21st Terrace
- 1020 NW 4th St
- 913 NW 4th St
- 821 NW 4th St
- 405 Rhoades Ct
- 324 Baker St





