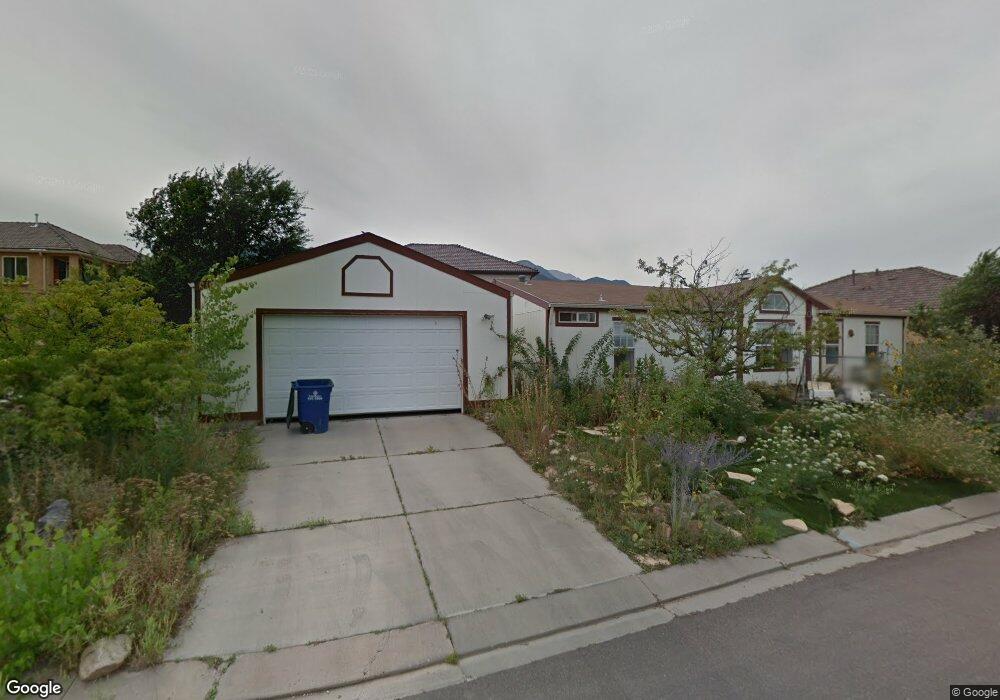2040 Cheyenne Summer View Colorado Springs, CO 80904
Midland-Westside NeighborhoodEstimated Value: $586,028 - $669,000
4
Beds
3
Baths
2,274
Sq Ft
$270/Sq Ft
Est. Value
About This Home
This home is located at 2040 Cheyenne Summer View, Colorado Springs, CO 80904 and is currently estimated at $614,257, approximately $270 per square foot. 2040 Cheyenne Summer View is a home located in El Paso County with nearby schools including Midland Elementary School, West Middle School, and Coronado High School.
Ownership History
Date
Name
Owned For
Owner Type
Purchase Details
Closed on
Aug 24, 2020
Sold by
Smiley Francis Edward and Smiley Lynette Dockstader
Bought by
Sommerdorf Craig and Sommerdorf Elisabeth
Current Estimated Value
Home Financials for this Owner
Home Financials are based on the most recent Mortgage that was taken out on this home.
Original Mortgage
$287,000
Outstanding Balance
$254,589
Interest Rate
3%
Mortgage Type
New Conventional
Estimated Equity
$359,668
Purchase Details
Closed on
Apr 24, 2018
Sold by
Smiley Francis Edward
Bought by
Smiley Francis Edward and Smiley Lynette Dockstader
Home Financials for this Owner
Home Financials are based on the most recent Mortgage that was taken out on this home.
Original Mortgage
$122,070
Interest Rate
4.44%
Mortgage Type
New Conventional
Purchase Details
Closed on
Jul 29, 2016
Sold by
Dairy Janet M
Bought by
Smiley Francis Edward
Home Financials for this Owner
Home Financials are based on the most recent Mortgage that was taken out on this home.
Original Mortgage
$210,000
Interest Rate
3.54%
Mortgage Type
New Conventional
Purchase Details
Closed on
Apr 8, 2016
Sold by
Dairy Janet Hedges
Bought by
Dairy Janet M
Purchase Details
Closed on
Mar 29, 2016
Sold by
Hedges Del L
Bought by
Hedges Janet M
Purchase Details
Closed on
Mar 29, 2013
Sold by
Broadview Terraces Llc
Bought by
Hedges Del L and Hedges Janet M
Home Financials for this Owner
Home Financials are based on the most recent Mortgage that was taken out on this home.
Original Mortgage
$191,500
Interest Rate
3.62%
Mortgage Type
New Conventional
Create a Home Valuation Report for This Property
The Home Valuation Report is an in-depth analysis detailing your home's value as well as a comparison with similar homes in the area
Home Values in the Area
Average Home Value in this Area
Purchase History
| Date | Buyer | Sale Price | Title Company |
|---|---|---|---|
| Sommerdorf Craig | $480,000 | Empire Title Co Springs Llc | |
| Smiley Francis Edward | -- | Heritage Title Co | |
| Smiley Francis Edward | $379,900 | First American Title | |
| Dairy Janet M | -- | Capital Title Llc | |
| Dairy Janet Hedges | -- | Capstone Title Services Llc | |
| Hedges Janet M | -- | Capstone Title Services Llc | |
| Hedges Del L | $330,000 | Empire Title Co Springs Llc |
Source: Public Records
Mortgage History
| Date | Status | Borrower | Loan Amount |
|---|---|---|---|
| Open | Sommerdorf Craig | $287,000 | |
| Previous Owner | Smiley Francis Edward | $122,070 | |
| Previous Owner | Smiley Francis Edward | $210,000 | |
| Previous Owner | Hedges Del L | $191,500 |
Source: Public Records
Tax History Compared to Growth
Tax History
| Year | Tax Paid | Tax Assessment Tax Assessment Total Assessment is a certain percentage of the fair market value that is determined by local assessors to be the total taxable value of land and additions on the property. | Land | Improvement |
|---|---|---|---|---|
| 2025 | $1,824 | $37,730 | -- | -- |
| 2024 | $1,706 | $37,260 | $7,530 | $29,730 |
| 2022 | $1,710 | $30,550 | $6,800 | $23,750 |
| 2021 | $1,855 | $31,430 | $6,990 | $24,440 |
| 2020 | $1,981 | $29,190 | $5,760 | $23,430 |
| 2019 | $1,970 | $29,190 | $5,760 | $23,430 |
| 2018 | $1,881 | $25,640 | $4,890 | $20,750 |
| 2017 | $1,782 | $25,640 | $4,890 | $20,750 |
| 2016 | $1,497 | $25,830 | $5,130 | $20,700 |
| 2015 | $1,492 | $25,830 | $5,130 | $20,700 |
| 2014 | $1,509 | $25,080 | $5,560 | $19,520 |
Source: Public Records
Map
Nearby Homes
- 2560 Wheaton Dr
- 2025 Lone Willow View
- 1989 Lone Willow View
- 125 Mountain Spirit Point
- 1971 Lone Willow View
- 1971 Lone Willow View Unit 45
- 85 Mountain Spirit Point
- 264 Pecan Garden View
- 1519 Arch St
- 351 Bergamo Way
- 1815 Portland Gold Dr
- 1908 Giltshire Dr Unit 1908
- 464 Eclipse Dr
- 1754 Gold Hill Mesa Dr
- 1792 Portland Gold Dr
- Conifer Plan at Gold Hill Mesa - Apex Collection
- Ridgway Plan at Gold Hill Mesa - Apex Collection
- Kenosha Plan at Gold Hill Mesa - Apex Collection
- Animas Plan at Gold Hill Mesa - Horizon Collection
- Blackmer Plan at Gold Hill Mesa - Horizon Collection
- 2050 Cheyenne Summer View
- 2602 Wheaton Dr
- 2060 Cheyenne Summer View
- 2041 Cheyenne Summer View
- 2097 Lone Willow View
- 2053 Wild Iris View
- 2051 Cheyenne Summer View
- 2070 Cheyenne Summer View
- 2071 Cheyenne Summer View
- 2575 Wheaton Dr
- 2080 Cheyenne Summer View
- 2081 Cheyenne Summer View
- 2080 Lone Willow View
- 2565 Wheaton Dr
- 2550 Wheaton Dr
- 2091 Cheyenne Summer View
- 2098 Lone Willow View
- 2112 Windwalker Grove
- 2123 Windwalker Grove
- 2555 Wheaton Dr
