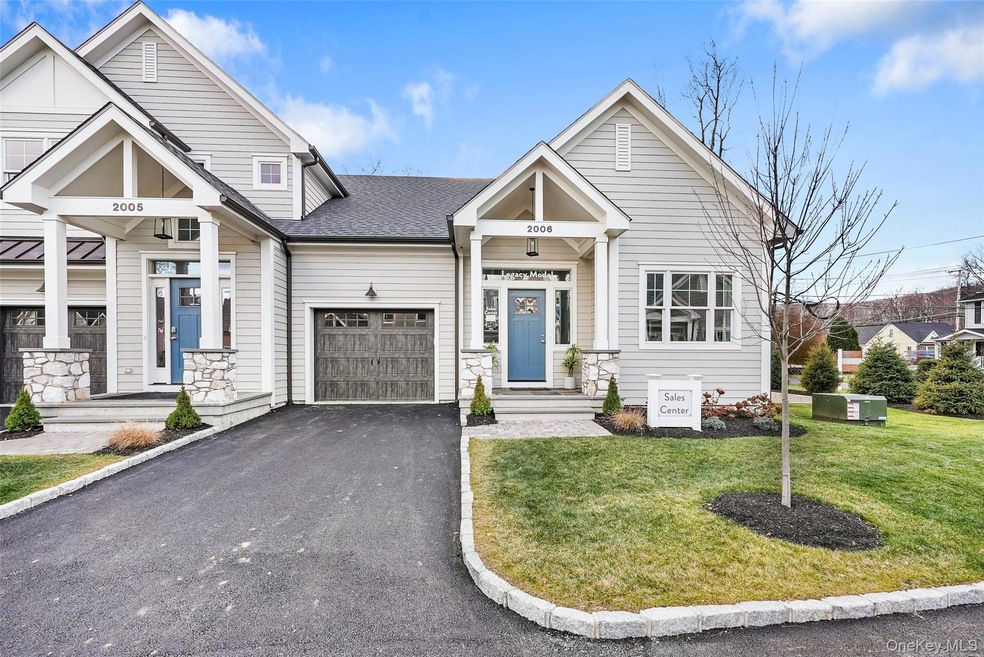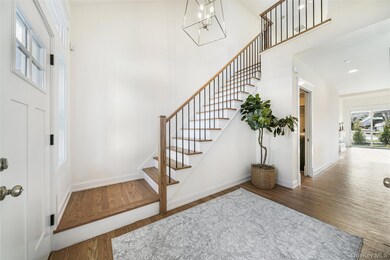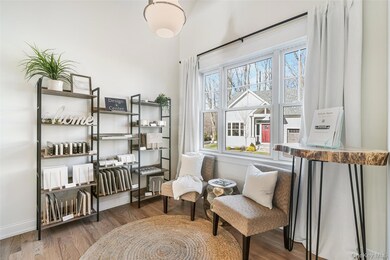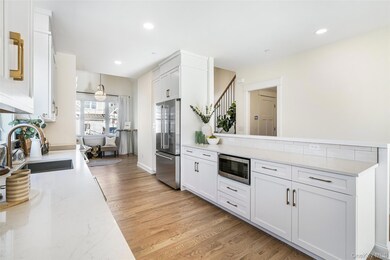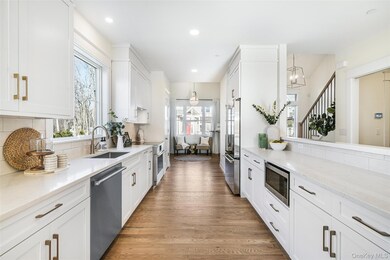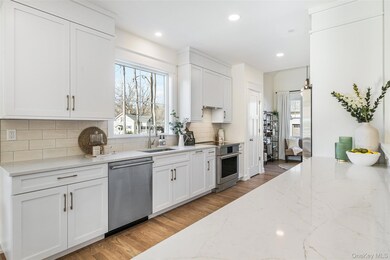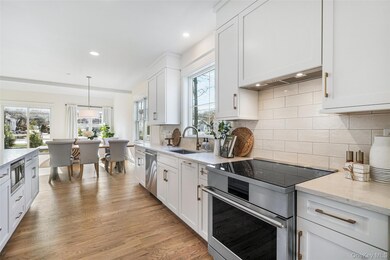2040 Crompond Rd Unit 7 Yorktown Heights, NY 10598
Estimated payment $6,451/month
Highlights
- Eat-In Gourmet Kitchen
- Open Floorplan
- Wood Flooring
- Yorktown High School Rated A
- Cathedral Ceiling
- Stainless Steel Appliances
About This Home
Hallocks Square a spectacular offering by Boniello development. A new community of 23 luxury townhomes perfectly sited in the center of Yorktown Heights. Welcome to our Legacy model. Designed for modern living, featuring 3 bedrooms, 2.1 baths, an open loft and 2133 square feet of finished living space. The primary suite w/ a spa bath & laundry room are both conveniently located on the main level & all units offer full basements w/ finish options + a 1 car garage & patio. High quality construction amenities include hardwood flooring, 9' ceilings on the 1st floor, electric fireplace, custom cabinetry, quartz countertops, GE appliances & a superior tile selection. Energy efficiency is at the heart of our design philosophy and includes LED lighting, Energy Star appliances, spray foam insulation, irrigation system and efficient HVAC system. Experience the ease of turnkey living featuring low taxes, utilites & HOA fees. Our Homeowners Association takes care of all outdoor maintenance, allowing a hassle-free lifestyle. Located w/in walking distance to shopping, restaurants & in close proximity to schools & Taconic State Pkwy. This community is designed to meet the needs of today's lifestyle, emphasizing convenience, luxury and sustainability.
Listing Agent
Compass Greater NY, LLC Brokerage Phone: 914-214-8922 License #30DU0674681 Listed on: 12/04/2024

Co-Listing Agent
Compass Greater NY, LLC Brokerage Phone: 914-214-8922 License #10401304264
Townhouse Details
Home Type
- Townhome
Est. Annual Taxes
- $11,100
Year Built
- Built in 2024
HOA Fees
- $520 Monthly HOA Fees
Parking
- 1 Car Garage
Home Design
- Tri-Level Property
- HardiePlank Type
- Clapboard
Interior Spaces
- 2,133 Sq Ft Home
- Open Floorplan
- Crown Molding
- Cathedral Ceiling
- Recessed Lighting
- Electric Fireplace
- ENERGY STAR Qualified Doors
- Entrance Foyer
- Living Room with Fireplace
- Storage
- Wood Flooring
- Smart Thermostat
- Unfinished Basement
Kitchen
- Eat-In Gourmet Kitchen
- Electric Oven
- Electric Cooktop
- Microwave
- Dishwasher
- Stainless Steel Appliances
- ENERGY STAR Qualified Appliances
Bedrooms and Bathrooms
- 3 Bedrooms
- En-Suite Primary Bedroom
- Walk-In Closet
- Double Vanity
Laundry
- Laundry Room
- Dryer
- Washer
Schools
- Brookside Elementary School Campus
- Mildred E Strang Middle School
- Yorktown High School
Utilities
- Central Air
- Vented Exhaust Fan
- Heat Pump System
- Electric Water Heater
Additional Features
- ENERGY STAR Qualified Equipment for Heating
- Patio
- South Facing Home
Listing and Financial Details
- Assessor Parcel Number 5400-037-014-00002-000-0032
Community Details
Overview
- Association fees include common area maintenance, exterior maintenance, grounds care, snow removal, water
- Legacy
Pet Policy
- Pet Size Limit
- Dogs Allowed
Map
Home Values in the Area
Average Home Value in this Area
Tax History
| Year | Tax Paid | Tax Assessment Tax Assessment Total Assessment is a certain percentage of the fair market value that is determined by local assessors to be the total taxable value of land and additions on the property. | Land | Improvement |
|---|---|---|---|---|
| 2024 | $12,552 | $8,350 | $8,350 | $0 |
| 2023 | $18,267 | $8,350 | $8,350 | $0 |
| 2022 | $21,143 | $14,650 | $8,350 | $6,300 |
| 2021 | $19,019 | $14,650 | $8,350 | $6,300 |
| 2020 | $18,814 | $14,650 | $8,350 | $6,300 |
| 2019 | $18,304 | $14,650 | $8,350 | $6,300 |
| 2018 | $22,525 | $14,650 | $8,350 | $6,300 |
| 2017 | $12,301 | $14,650 | $8,350 | $6,300 |
| 2016 | $34,092 | $14,650 | $8,350 | $6,300 |
| 2015 | $11,475 | $14,650 | $8,350 | $6,300 |
| 2014 | $11,475 | $14,650 | $8,350 | $6,300 |
| 2013 | $11,475 | $14,650 | $8,350 | $6,300 |
Property History
| Date | Event | Price | List to Sale | Price per Sq Ft |
|---|---|---|---|---|
| 09/26/2025 09/26/25 | Pending | -- | -- | -- |
| 09/09/2025 09/09/25 | For Sale | $949,900 | 0.0% | $445 / Sq Ft |
| 09/05/2025 09/05/25 | Off Market | $949,900 | -- | -- |
| 05/27/2025 05/27/25 | Price Changed | $949,900 | -5.0% | $445 / Sq Ft |
| 12/04/2024 12/04/24 | For Sale | $999,900 | -- | $469 / Sq Ft |
Purchase History
| Date | Type | Sale Price | Title Company |
|---|---|---|---|
| Deed | -- | None Listed On Document | |
| Deed | -- | None Listed On Document | |
| Bargain Sale Deed | $2,200,000 | Benchmark Title | |
| Bargain Sale Deed | $680,000 | Old Republic Title Ins Co | |
| Bargain Sale Deed | $680,000 | Old Republic National Title | |
| Interfamily Deed Transfer | -- | None Available |
Source: OneKey® MLS
MLS Number: 802166
APN: 5400-037-014-00002-000-0032
- 2040 Crompond Rd Unit 12
- 2040 Crompond Rd Unit 14
- 2040 Crompond Rd Unit 18
- 2040 Crompond Rd Unit 6
- 2040 Crompond Rd Unit 23
- 2040 Crompond Rd Unit 22
- 2040 Crompond Rd Unit 19
- 2040 Crompond Rd Unit 21
- 2040 Crompond Rd Unit 17
- 2040 Crompond Rd Unit 15
- 1991 Baldwin Rd
- 1824 Commerce St
- 2022 van Cortlandt Cir
- 147 Halyan Rd
- 1817 Blossom Ct Unit Yorktown Heights
- 1802 Soundview Ct
- 1803 Soundview Ct
- 1786 Blossom Ct
- 1 Woods View Ct Unit 1
- 1699 Hanover St
