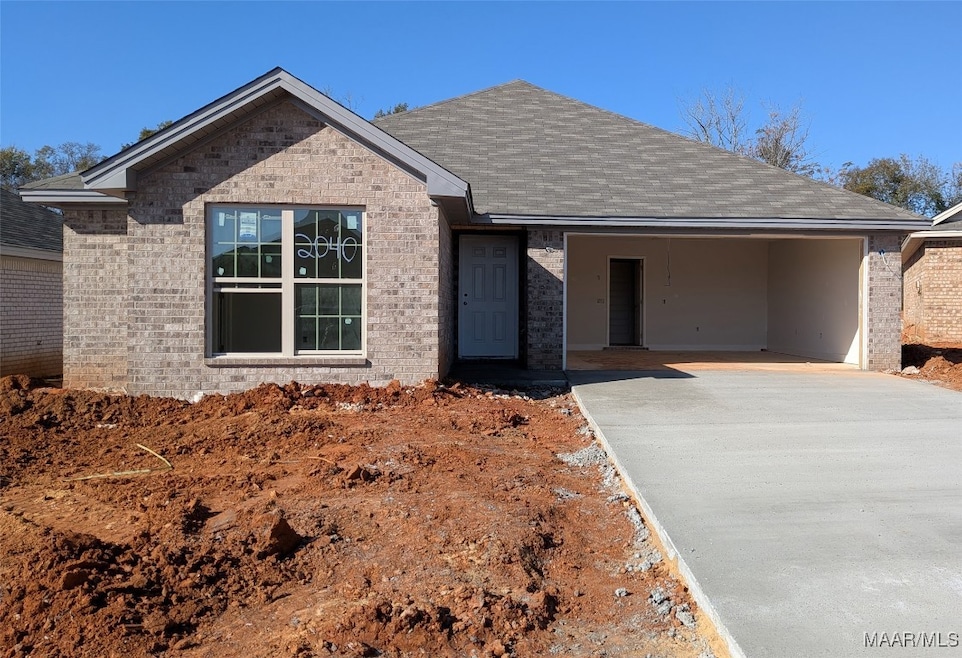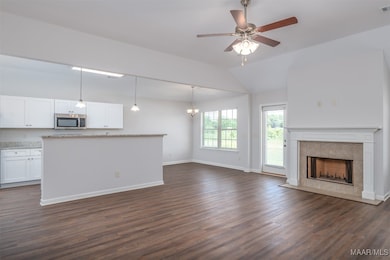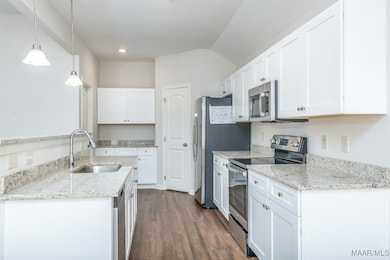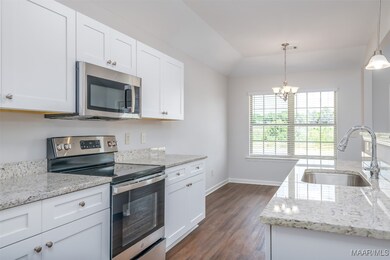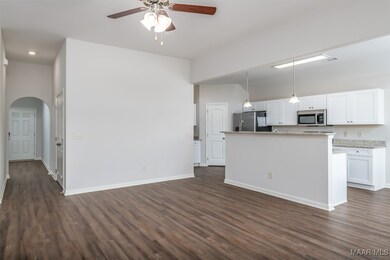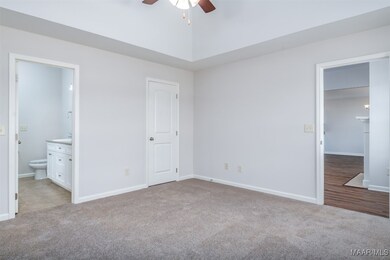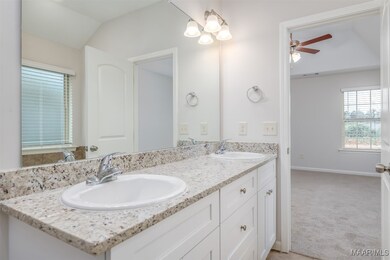2040 Dawsons Mill Ln Prattville, AL 36067
Estimated payment $1,665/month
Highlights
- New Construction
- 1 Fireplace
- 2 Car Attached Garage
- Prattville Primary School Rated 10
- High Ceiling
- Tray Ceiling
About This Home
The Aspen is the embodiment of the modern open floor plan. Everything you could want, or need is beautifully laid before you in the open space where the living room – with its woodburning fireplace that is the focal point and the eat in kitchen - with stainless steel appliances are. The main space is filled with sunlight that comes streaming in through all the windows. Each of the four good sized bedrooms, two bathrooms, and main space will be kept to just the right temperature with the Spray Foam insulation and double pane Low- E vinyl windows keeping the outside weather from entering the house. This means, that while you will love every detail about the Aspen, the low maintenance and affordability will be your favorite things. Even if the outside elements are harsh, there is no need to worry about your vehicle, this floor plan comes with a two-car garage. The owner’s suite was purposefully created to be a retreat that you won’t want to leave. An ensuite gives you privacy and comfort to relax and soak in the separate tub and take your time getting ready each day with a dual vanity sink. The Aspen is a masterfully thought-out floor plan that exudes comfort and is ready for you to make your home.
Home Details
Home Type
- Single Family
Year Built
- Built in 2025 | New Construction
HOA Fees
- Property has a Home Owners Association
Parking
- 2 Car Attached Garage
- Driveway
Home Design
- Brick Exterior Construction
- Slab Foundation
- Foam Insulation
- Vinyl Siding
Interior Spaces
- 1,671 Sq Ft Home
- 1-Story Property
- Tray Ceiling
- High Ceiling
- 1 Fireplace
- Double Pane Windows
- Blinds
- Insulated Doors
- Pull Down Stairs to Attic
- Fire and Smoke Detector
- Washer and Dryer Hookup
Kitchen
- Breakfast Bar
- Electric Oven
- Self-Cleaning Oven
- Electric Cooktop
- Microwave
- Plumbed For Ice Maker
- Dishwasher
- Disposal
Flooring
- Carpet
- Tile
Bedrooms and Bathrooms
- 4 Bedrooms
- Linen Closet
- Walk-In Closet
- 2 Full Bathrooms
- Double Vanity
- Garden Bath
- Separate Shower
Eco-Friendly Details
- Energy-Efficient Windows
- Energy-Efficient Insulation
- Energy-Efficient Doors
Schools
- Prattville Elementary School
- Prattville Intermediate School
- Prattville High School
Utilities
- Central Air
- Heat Pump System
- Electric Water Heater
Additional Features
- Patio
- Lot Dimensions are 50x120
- City Lot
Community Details
- Built by Goodwyn Building Co. Inc.
- Dawson's Mill Subdivision, Aspen Floorplan
Listing and Financial Details
- Home warranty included in the sale of the property
- Assessor Parcel Number lot23 dawson's Mill Plat 4
Map
Home Values in the Area
Average Home Value in this Area
Property History
| Date | Event | Price | List to Sale | Price per Sq Ft |
|---|---|---|---|---|
| 11/14/2025 11/14/25 | For Sale | $262,300 | -- | $157 / Sq Ft |
Source: Montgomery Area Association of REALTORS®
MLS Number: 581607
- The Lilac Plan at Dawson's Mill
- The Azalea Plan at Dawson's Mill
- The Aspen Plan at Dawson's Mill
- The Savannah Plan at Dawson's Mill
- The Cambridge Plan at Dawson's Mill
- The Lily Plan at Dawson's Mill
- The Windsor Plan at Dawson's Mill
- The Charlotte Plan at Dawson's Mill
- The Magnolia Plan at Dawson's Mill
- The Birch Plan at Dawson's Mill
- The Cottonwood Plan at Dawson's Mill
- The Willow Plan at Dawson's Mill
- 1325 Crows Pass
- 1000 Garden Ln
- 279 Gardner Rd
- 1127 Durden Rd
- 202 Dawson's Mill Way
- 0 Judson Ct Unit 581068
- 103 Jordan Crossing
- 119 Dawson's Mill Dr
- 2039 Dawsons Mill Ln
- 211 Dawsons Mill Way
- 107 Dawson's Ml Dr
- 648 Mimosa Rd
- 745 Park Ln
- 463 Durden Rd Unit B
- 122 Primrose Dr
- 114 Till Ct
- 157 E 6th St
- 606 Fairview Ave
- 127 N Wildwood Dr
- 1310 Fairview Ave
- 112 Richmond Way
- 807 Gillespie St
- 110 Bridge St
- 1625 Pine Lake Dr
- 1079 E Poplar St
- 1170 Josephine Ave
- 1690 Cumberland Dr
- 100 Danya Ct
