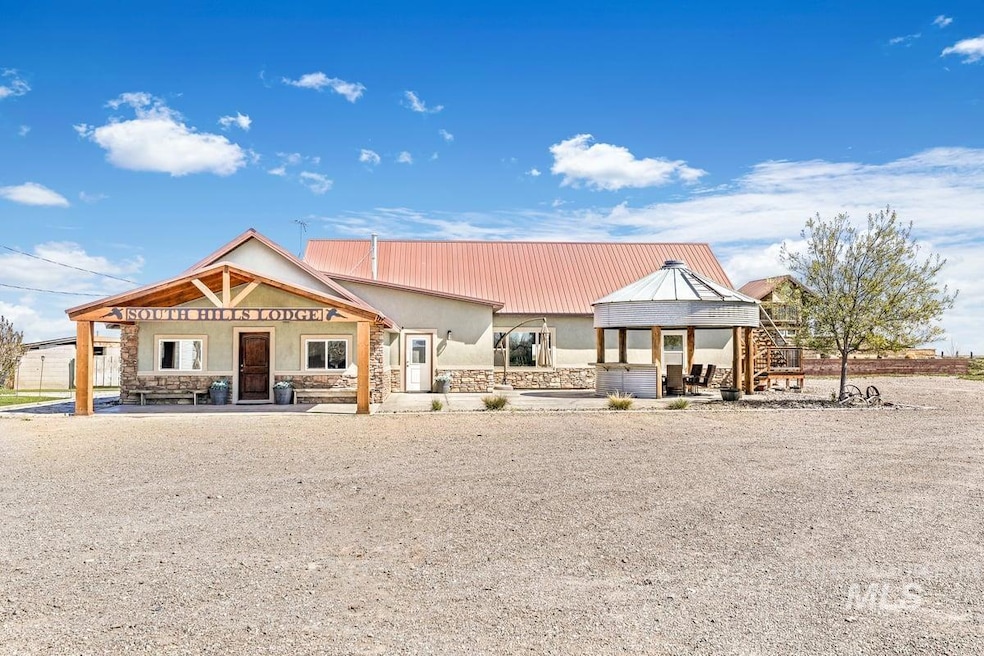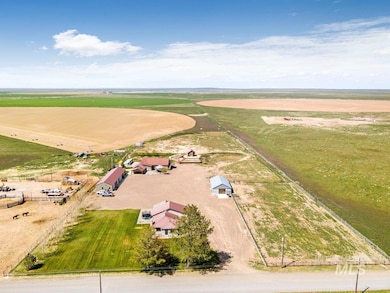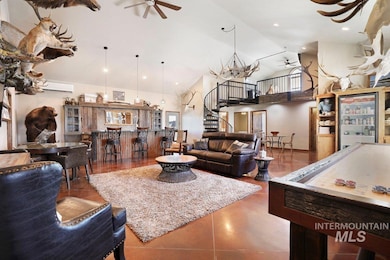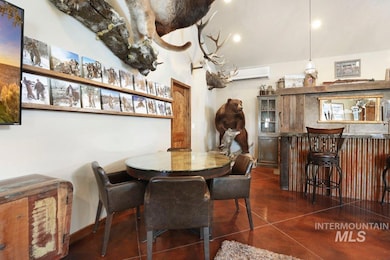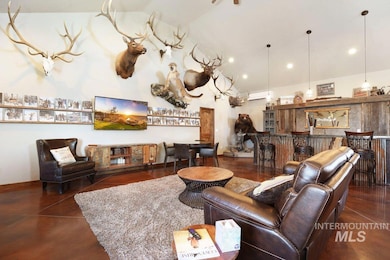2040 E 2200 N Twin Falls, ID 83301
Estimated payment $6,915/month
Highlights
- Detached Guest House
- Barn
- Corral
- Filer Intermediate School Rated 9+
- Horses Allowed in Community
- Second Kitchen
About This Home
Outdoorsman’s Retreat Surrounded by wide-open skies, this 7.5 acre property is perfect for hunters, horse owners, and anyone who loves a quiet, country lifestyle. Located minutes from the South Hills, this retreat offers two homes plus guest quarters, totaling over 6,800 sq. ft. of living space. The centerpiece is a 5-bedroom lodge featuring vaulted ceilings, a spiral staircase, hot tub, custom bar, and reclaimed wood accents from the original ranch property. A charming 3-bed home offers a cozy atmosphere with a wood-burning fireplace, and a gorgeous copper tub. The 3-bay shop is equipped with a processing room, gun room, and workshop, plus its own living quarters. A barn & shooting range add to the functionality making this the ultimate outdoorsman’s property. Located just 25 min south of Twin Falls, in the Filer School District. With ample room to roam, the ability to run a home-based business, and excellent income potential through guest accommodations or multi-use facilities, this property is truly one-of-a-kind!
Listing Agent
Westerra Real Estate Group Brokerage Phone: 208-733-7653 Listed on: 06/14/2025
Home Details
Home Type
- Single Family
Est. Annual Taxes
- $4,565
Year Built
- Built in 1947
Lot Details
- 7.5 Acre Lot
- Partially Fenced Property
- Wood Fence
- Aluminum or Metal Fence
- Wire Fence
- Drip System Landscaping
- Sprinkler System
- Garden
Parking
- 2 Car Attached Garage
- RV Access or Parking
Home Design
- Slab Foundation
- Frame Construction
- Metal Roof
- Steel Siding
- Vinyl Siding
- Stucco
- Stone
Interior Spaces
- 2,118 Sq Ft Home
- 1-Story Property
- Vaulted Ceiling
- Multiple Fireplaces
- Wood Burning Stove
- Self Contained Fireplace Unit Or Insert
- Great Room
- Family Room
- Formal Dining Room
- Home Office
- Recreation Room
- Loft
- Basement
- Crawl Space
- Property Views
Kitchen
- Second Kitchen
- Breakfast Bar
- Built-In Oven
- Built-In Range
- Microwave
- Dishwasher
- Kitchen Island
- Stainless Steel Countertops
- Concrete Kitchen Countertops
- Laminate Countertops
- Disposal
Flooring
- Carpet
- Concrete
- Tile
Bedrooms and Bathrooms
- 9 Main Level Bedrooms
- Double Master Bedroom
- En-Suite Primary Bedroom
- Walk-In Closet
- Maid or Guest Quarters
- 6 Bathrooms
- Shower Only
Outdoor Features
- Spa
- Covered Patio or Porch
- Outdoor Storage
Additional Homes
- Detached Guest House
- Dwelling with Separate Living Area
- Guest House Includes Kitchen
Schools
- Filer Elementary And Middle School
- Filer High School
Farming
- Barn
- Livestock Fence
- Chicken Farm
Horse Facilities and Amenities
- Corral
Utilities
- Ductless Heating Or Cooling System
- Forced Air Heating and Cooling System
- Wood Insert Heater
- Baseboard Heating
- Well
- ENERGY STAR Qualified Water Heater
- Gas Water Heater
- Septic Tank
- High Speed Internet
- Cable TV Available
Community Details
- Horses Allowed in Community
Listing and Financial Details
- Assessor Parcel Number RP13S15E016740A
Map
Home Values in the Area
Average Home Value in this Area
Tax History
| Year | Tax Paid | Tax Assessment Tax Assessment Total Assessment is a certain percentage of the fair market value that is determined by local assessors to be the total taxable value of land and additions on the property. | Land | Improvement |
|---|---|---|---|---|
| 2025 | $3,045 | $690,329 | $60,990 | $629,339 |
| 2024 | $3,045 | $691,053 | $60,990 | $630,063 |
| 2023 | $3,301 | $666,610 | $60,990 | $605,620 |
| 2022 | $4,067 | $685,991 | $62,361 | $623,630 |
| 2021 | $3,941 | $521,491 | $48,228 | $473,263 |
| 2020 | $3,884 | $434,280 | $48,228 | $386,052 |
| 2019 | $3,929 | $412,932 | $36,145 | $376,787 |
| 2018 | $2,266 | $279,402 | $36,145 | $243,257 |
| 2017 | $2,027 | $246,147 | $36,145 | $210,002 |
| 2016 | $1,431 | $158,668 | $0 | $0 |
| 2015 | $1,409 | $158,668 | $36,145 | $122,523 |
| 2012 | -- | $134,058 | $0 | $0 |
Property History
| Date | Event | Price | List to Sale | Price per Sq Ft |
|---|---|---|---|---|
| 07/23/2025 07/23/25 | Price Changed | $1,240,000 | -3.9% | $585 / Sq Ft |
| 06/14/2025 06/14/25 | For Sale | $1,290,000 | -- | $609 / Sq Ft |
Purchase History
| Date | Type | Sale Price | Title Company |
|---|---|---|---|
| Interfamily Deed Transfer | -- | Titleone Twin Falls | |
| Warranty Deed | -- | -- |
Mortgage History
| Date | Status | Loan Amount | Loan Type |
|---|---|---|---|
| Open | $164,100 | New Conventional | |
| Closed | $142,086 | FHA |
Source: Intermountain MLS
MLS Number: 98951137
APN: RP13S15E016740A
- TBD Kimberly Rd
- TBD Hollister
- 0 See Exhibit A Unit 98930844
- 2436B Oakley Ave
- TBD Oakley Ave
- 1521 N 2284 E
- 1516 N 2290 E
- 2918 N 2600 E
- TBD Lot 2 Dusty Sub
- TBD Lot 1 Dusty Subdivison
- TBD Lot 3 Dusty Sub
- 3209 E 3250 N
- 3139 N 2900 E
- 2025 E 3500 N
- 3505 N 1600 E
- 2646 E 4267 N
- 2763 E 3400 N
- 3652 Cedar Draw Ln
- 1950 E 3700 N
- 0 Lot 3 Block 1 Unit 98932742
- 2354 E 2900 N
- 2974 E 3400 N
- 355 Elm St N Unit 6
- 415 2nd Ave E Unit 27
- 151 2nd Ave E
- 651 2nd Ave N
- 347 Lenore St Unit 3
- 230 Richardson Dr Unit 230 Richardson Dr
- 276 Adams St Unit B
- 833 Shoshone St N
- 402 Honeycrisp Rd
- 2140 Elizabeth Blvd Unit 31D
- 677 Paradise Plaza Unit 101
- 472 Jefferson St
- 1857 9th Ave E
- 665 Heyburn Ave Unit 1101 and 2201
- 1046 Warrior St
- 629 Quincy St
- 835 Shadowleaf Ave
- 835 Shadowleaf Ave Unit Mother In-Law
