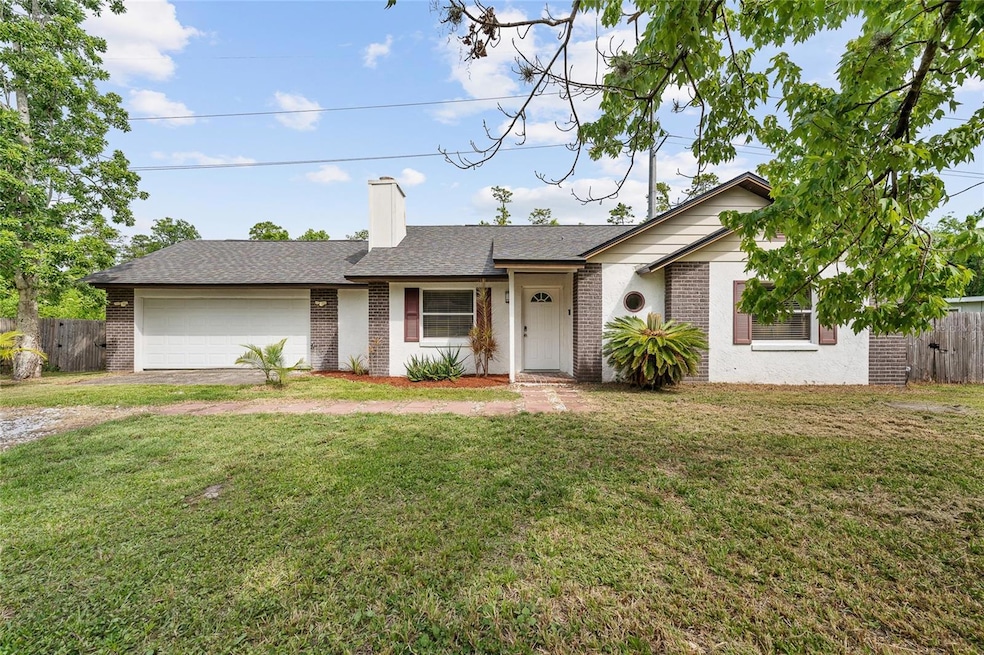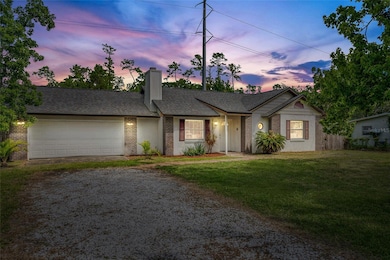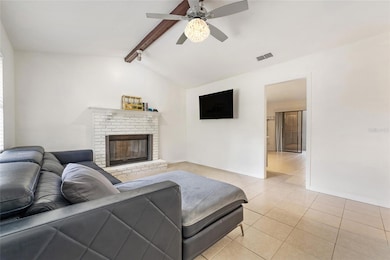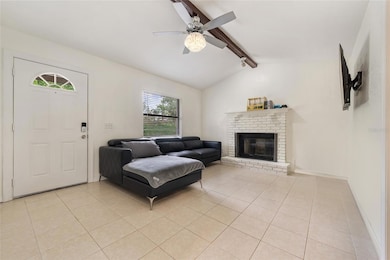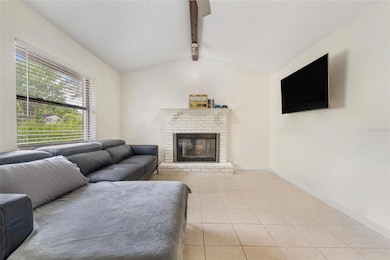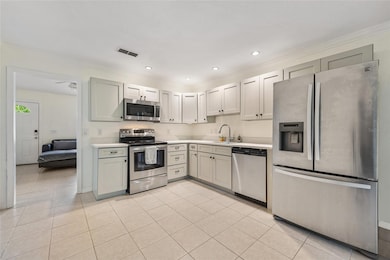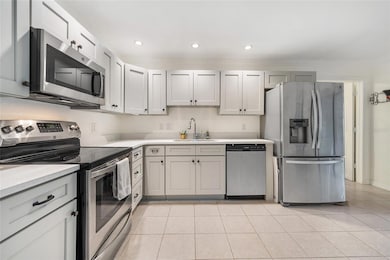
2040 E Triangle Dr Longwood, FL 32779
Wekiwa Springs NeighborhoodEstimated payment $2,191/month
Highlights
- Boat Ramp
- Access To Lake
- Living Room with Fireplace
- Wekiva Elementary School Rated A
- Property is near public transit
- Ranch Style House
About This Home
**NEW PRICE REDUCTION!** Now priced below market value. Charming, Updated 3-Bedroom Home Near Lake Brantley!
Don’t miss this beautifully maintained and affordable 3-bedroom, 2-bathroom gem, perfectly located just minutes from the highly desirable Lake Brantley! With a 3-year-old roof, granite countertops, and updated flooring throughout, this home blends modern upgrades with cozy comfort.
Step inside to discover completely renovated bathrooms featuring stylish new fixtures and finishes. The inviting living room includes a wood-burning fireplace with a newer chimney — perfect for relaxing on cool evenings.
The converted back porch adds a flexible bonus room—ideal as a home office, playroom, or gym. Enjoy peace and privacy in the fully fenced backyard, complete with a spacious deck and no rear neighbors, thanks to the serene conservation area behind the home.
You'll love the convenience of stainless steel appliances, plus the included washer and dryer. And with Lake Brantley access available through the optional HOA, weekend water activities are built-in.
All of this, just minutes from top-rated schools, popular shopping, dining, and major commuter routes—this home has it all! Schedule your showing today!
Listing Agent
CHARLES RUTENBERG REALTY ORLANDO Brokerage Phone: 407-622-2122 License #3365112 Listed on: 05/29/2025

Home Details
Home Type
- Single Family
Est. Annual Taxes
- $3,449
Year Built
- Built in 1985
Lot Details
- 0.28 Acre Lot
- East Facing Home
Parking
- 2 Car Attached Garage
- Garage Door Opener
- Guest Parking
Home Design
- Ranch Style House
- Brick Exterior Construction
- Slab Foundation
- Shingle Roof
- Block Exterior
- Stucco
Interior Spaces
- 1,283 Sq Ft Home
- Ceiling Fan
- Skylights
- Wood Burning Fireplace
- Living Room with Fireplace
Kitchen
- Built-In Oven
- Range
- Microwave
- Dishwasher
- Disposal
Flooring
- Laminate
- Tile
Bedrooms and Bathrooms
- 3 Bedrooms
- Primary Bedroom Upstairs
- 2 Full Bathrooms
Laundry
- Laundry in unit
- Washer and Electric Dryer Hookup
Outdoor Features
- Access To Lake
- Boat Ramp
- Exterior Lighting
- Rear Porch
Location
- Property is near public transit
Schools
- Wekiva Elementary School
- Teague Middle School
- Lake Brantley High School
Utilities
- Central Air
- Heating Available
- Electric Water Heater
- 1 Septic Tank
- Cable TV Available
Community Details
- Property has a Home Owners Association
- Civic Association Of West Lake Brantley Association
- Visit Association Website
- Lake Brantley Isles 2Nd Add Subdivision
Listing and Financial Details
- Visit Down Payment Resource Website
- Legal Lot and Block 64 / B
- Assessor Parcel Number 05-21-29-502-0B00-0640
Map
Home Values in the Area
Average Home Value in this Area
Tax History
| Year | Tax Paid | Tax Assessment Tax Assessment Total Assessment is a certain percentage of the fair market value that is determined by local assessors to be the total taxable value of land and additions on the property. | Land | Improvement |
|---|---|---|---|---|
| 2024 | $3,449 | $278,947 | $80,000 | $198,947 |
| 2023 | $3,394 | $272,878 | $80,000 | $192,878 |
| 2021 | $1,368 | $138,582 | $0 | $0 |
| 2020 | $1,577 | $136,669 | $0 | $0 |
| 2019 | $1,557 | $133,596 | $0 | $0 |
| 2018 | $1,537 | $131,105 | $0 | $0 |
| 2017 | $1,521 | $128,408 | $0 | $0 |
| 2016 | $1,551 | $126,647 | $0 | $0 |
| 2015 | $1,351 | $122,746 | $0 | $0 |
| 2014 | -- | $111,323 | $0 | $0 |
Property History
| Date | Event | Price | Change | Sq Ft Price |
|---|---|---|---|---|
| 07/17/2025 07/17/25 | Price Changed | $350,000 | -1.4% | $273 / Sq Ft |
| 06/26/2025 06/26/25 | Price Changed | $355,000 | -1.4% | $277 / Sq Ft |
| 05/29/2025 05/29/25 | For Sale | $360,000 | +11.8% | $281 / Sq Ft |
| 12/20/2021 12/20/21 | Sold | $322,000 | +0.6% | $251 / Sq Ft |
| 11/23/2021 11/23/21 | Pending | -- | -- | -- |
| 11/18/2021 11/18/21 | For Sale | $320,000 | -- | $249 / Sq Ft |
Purchase History
| Date | Type | Sale Price | Title Company |
|---|---|---|---|
| Warranty Deed | $322,000 | Fidelity National Title | |
| Interfamily Deed Transfer | -- | Attorney | |
| Special Warranty Deed | $120,000 | Stewart Lender Services | |
| Trustee Deed | -- | None Available | |
| Deed | $100 | -- | |
| Warranty Deed | $162,500 | Security First Title Partner | |
| Interfamily Deed Transfer | -- | -- | |
| Quit Claim Deed | $100 | -- | |
| Quit Claim Deed | $100 | -- | |
| Warranty Deed | $6,500 | -- |
Mortgage History
| Date | Status | Loan Amount | Loan Type |
|---|---|---|---|
| Open | $316,167 | FHA | |
| Previous Owner | $154,100 | Fannie Mae Freddie Mac | |
| Previous Owner | $146,227 | Unknown | |
| Previous Owner | $89,000 | Unknown |
Similar Homes in Longwood, FL
Source: Stellar MLS
MLS Number: O6309418
APN: 05-21-29-502-0B00-0640
- 2681 Azalea Dr
- 1651 Kenlyn Dr
- 2210 Westwood Dr
- 101 Ludlow Dr
- 2350 Pleasant Dr
- 2330 Pleasant Dr
- 2390 Clay Ct
- 1440 Suzanne Way
- 1420 Tracy Dee Way
- 2430 Westwood Dr
- 110 Tedworth Ct
- 204 Green Lake Cir
- 464 Wild Oak Cir
- 3523 Vestavia Way
- 293 Cambridge Dr
- 193 Durham Place
- 804 S Sweetwater Blvd
- 1351 N Classic Ct
- 145 Essex Dr
- 165 Durham Place
- 110 Ludlow Dr
- 104 Hatfield Ct
- 125 Ridgewood Dr
- 564 Albany Place
- 302 Sabal Park Place
- 8209 Olympia Ct Unit 8209
- 6310 Bayhill Ln
- 976 Leeward Place Unit 103
- 676 Sandy Neck Ln Unit 102
- 974 Leeward Place Unit 108
- 671 Sandy Neck Ln Unit 102
- 525 Sabal Lake Dr
- 604 Water Oak Ln
- 633 Buoy Ln Unit 304
- 633 Buoy Ln Unit 203
- 623 Dory Ln Unit 302
- 623 Dory Ln Unit 209
- 710 Saint Matthew Cir
- 385 Golf Brook Cir
- 3332 Gray Fox Cove
