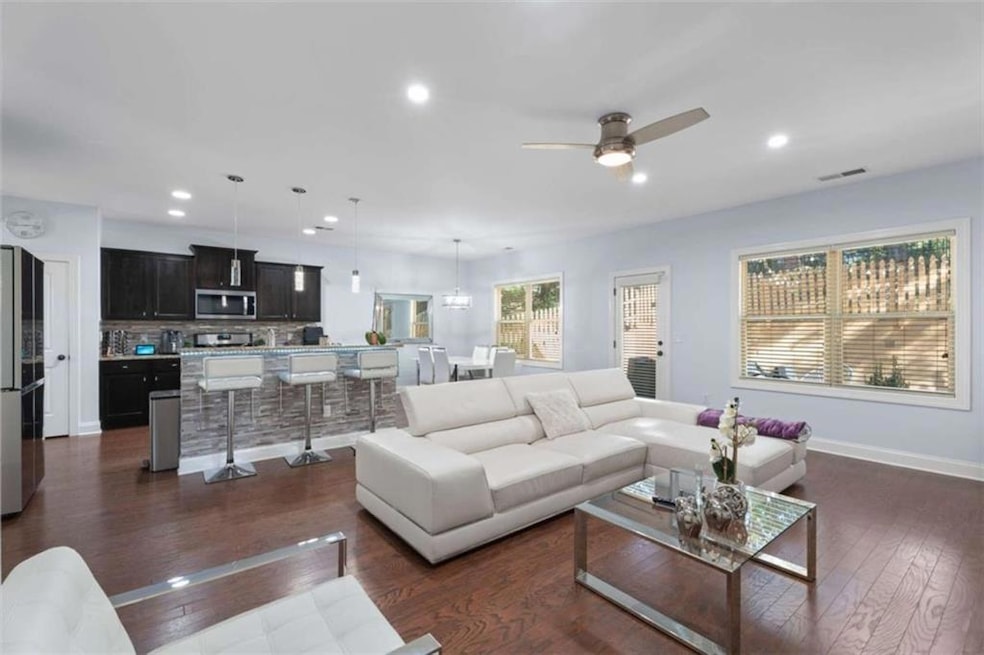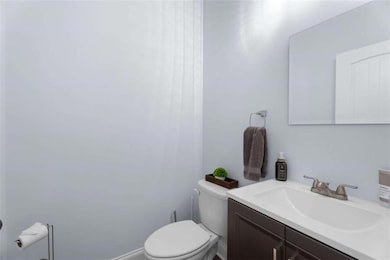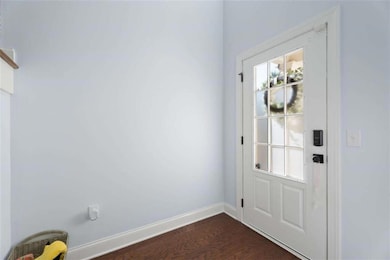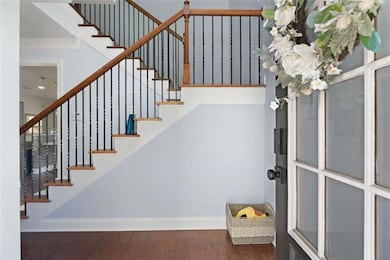2040 Harvest Ridge Cir Buford, GA 30519
Estimated payment $2,924/month
Highlights
- City View
- Craftsman Architecture
- Wood Flooring
- Harmony Elementary School Rated A-
- Vaulted Ceiling
- Double Pane Windows
About This Home
Welcome to 2040 Harvest Ridge Cir - A Charming Buford Home with Space to Enjoy! This well-maintained 4-bedroom, 2.5-bathroom home is tucked away in a peaceful, established Buford neighborhood. Step inside to a spacious, move-in-ready interior featuring a functional layout, great natural light, and room for both relaxation and entertaining. Upstairs, you'll find four generously sized bedrooms, offering flexibility for family, guests, or a home office. The main living areas flow comfortably, with a cozy feel that makes the house truly feel like home. Enjoy a private fenced backyard - perfect for pets or outdoor fun - with room to make it your own. Conveniently located near toprated schools, shopping, and parks, this is a wonderful opportunity to own a home in one of Buford's most desirable areas.
Home Details
Home Type
- Single Family
Est. Annual Taxes
- $6,282
Year Built
- Built in 2012
Lot Details
- 6,098 Sq Ft Lot
- Wood Fence
- Back Yard Fenced
- Garden
HOA Fees
- $32 Monthly HOA Fees
Parking
- 2 Car Garage
- Garage Door Opener
Home Design
- Craftsman Architecture
- Brick Exterior Construction
- Slab Foundation
- Composition Roof
- Concrete Siding
- Cement Siding
Interior Spaces
- 2,192 Sq Ft Home
- 2-Story Property
- Vaulted Ceiling
- Ceiling Fan
- Double Pane Windows
- Insulated Windows
- Living Room with Fireplace
- City Views
- Fire and Smoke Detector
Kitchen
- Breakfast Bar
- Microwave
- Dishwasher
- Kitchen Island
Flooring
- Wood
- Carpet
- Ceramic Tile
Bedrooms and Bathrooms
- 4 Bedrooms
- Walk-In Closet
- Double Vanity
Laundry
- Laundry Room
- Laundry on upper level
Schools
- Jones Middle School
- Seckinger High School
Utilities
- Central Heating and Cooling System
- Heating System Uses Natural Gas
- 220 Volts
- Cable TV Available
Additional Features
- Energy-Efficient Windows
- Patio
- Property is near shops
Community Details
- Autumnbrooke Subdivision
Listing and Financial Details
- Legal Lot and Block 79 / A
- Assessor Parcel Number R7219 132
Map
Home Values in the Area
Average Home Value in this Area
Tax History
| Year | Tax Paid | Tax Assessment Tax Assessment Total Assessment is a certain percentage of the fair market value that is determined by local assessors to be the total taxable value of land and additions on the property. | Land | Improvement |
|---|---|---|---|---|
| 2025 | $5,906 | $167,080 | $40,000 | $127,080 |
| 2024 | $6,282 | $167,600 | $36,000 | $131,600 |
| 2023 | $6,282 | $179,000 | $36,000 | $143,000 |
| 2022 | $4,679 | $123,200 | $27,600 | $95,600 |
| 2021 | $621 | $102,160 | $20,880 | $81,280 |
| 2020 | $621 | $102,160 | $20,880 | $81,280 |
| 2019 | $3,293 | $102,160 | $20,880 | $81,280 |
| 2018 | $2,984 | $87,800 | $18,400 | $69,400 |
| 2016 | $2,730 | $75,120 | $14,000 | $61,120 |
| 2015 | $2,969 | $75,120 | $14,000 | $61,120 |
| 2014 | $2,758 | $69,200 | $14,000 | $55,200 |
Property History
| Date | Event | Price | List to Sale | Price per Sq Ft | Prior Sale |
|---|---|---|---|---|---|
| 11/24/2025 11/24/25 | Price Changed | $449,900 | -0.9% | $205 / Sq Ft | |
| 11/06/2025 11/06/25 | For Sale | $453,900 | +8.3% | $207 / Sq Ft | |
| 02/17/2023 02/17/23 | Sold | $419,000 | 0.0% | $191 / Sq Ft | View Prior Sale |
| 02/09/2023 02/09/23 | Pending | -- | -- | -- | |
| 02/06/2023 02/06/23 | Price Changed | $419,000 | -2.3% | $191 / Sq Ft | |
| 01/30/2023 01/30/23 | For Sale | $429,000 | 0.0% | $195 / Sq Ft | |
| 05/19/2021 05/19/21 | Rented | $2,000 | 0.0% | -- | |
| 04/27/2021 04/27/21 | Under Contract | -- | -- | -- | |
| 04/27/2021 04/27/21 | For Rent | $2,000 | +33.3% | -- | |
| 02/23/2016 02/23/16 | For Rent | $1,500 | 0.0% | -- | |
| 02/23/2016 02/23/16 | Rented | $1,500 | -- | -- |
Purchase History
| Date | Type | Sale Price | Title Company |
|---|---|---|---|
| Warranty Deed | $419,000 | -- | |
| Warranty Deed | $308,000 | -- | |
| Warranty Deed | -- | -- | |
| Warranty Deed | $172,400 | -- |
Mortgage History
| Date | Status | Loan Amount | Loan Type |
|---|---|---|---|
| Open | $398,050 | New Conventional |
Source: First Multiple Listing Service (FMLS)
MLS Number: 7677842
APN: 7-219-132
- 2040 Harvest Ridge Cir NE
- 2140 Harvest Ridge Cir
- 3476 Harvest Ridge Ln
- 3684 Heritage Crest Pkwy
- 1970 Sturbridge Ln Unit 1
- 2183 Ivy Crest Dr
- 3534 Fallen Oak Ln
- 3410 Coles Creek Dr
- 3573 Fallen Oak Dr
- 2262 Silver Fox Ln
- 3600 Devenwood Way
- 2182 Misty Brook Ct
- 3671 Quail Creek Dr
- 1781 Plunketts Rd
- 2148 Splitrail Trail
- 3962 Adler Cir Unit 7
- 4152 Adler Cir Unit 42
- 3962 Adler Cir
- 4152 Adler Cir
- 3427 Harvest Ridge Ln NE
- 3550 Red Willow Ct
- 2279 White Alder Dr
- 3525 Fallen Oak Ln
- 2328 White Alder Dr
- 2275 Copper Trail Ln
- 3620 Knoll Crest Trail
- 3440 Kentwater Dr
- 2410 Chandler Grove Dr
- 2214 Mill Garden Place
- 3179 Mill Springs Cir NE
- 3296 Mill Springs Cir
- 3194 Mill Springs Cir
- 3572 Brockenhurst Dr
- 3505 Foxworth Trail
- 3490 Southpointe Hl Dr
- 2150 Spikerush Way
- 160 Maddox Rd
- 3434 Ivy Farm Path
- 4005 Lost Oak Ct Unit 1







