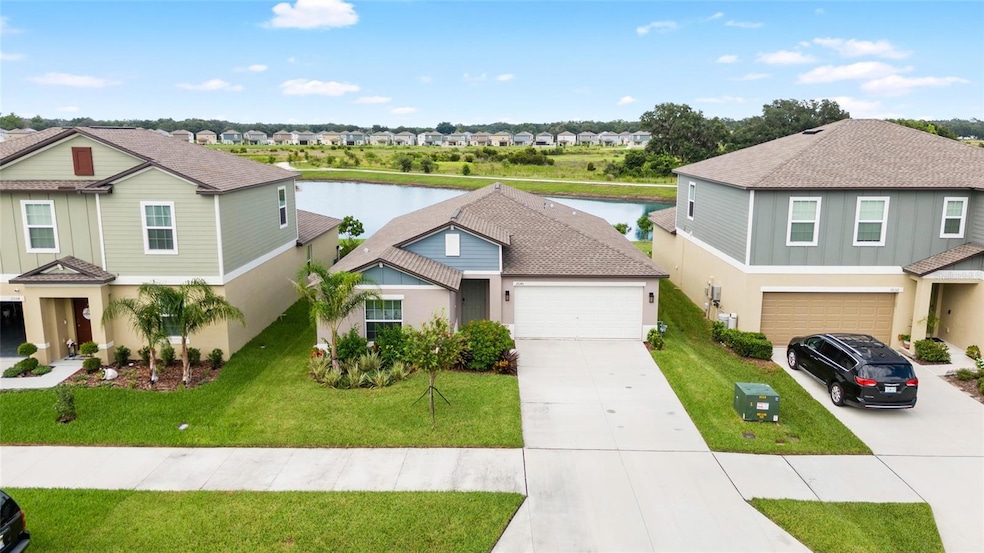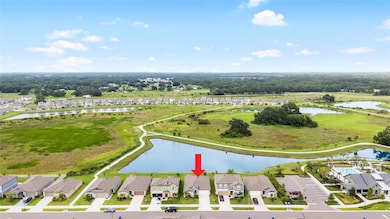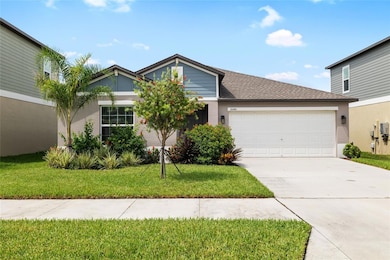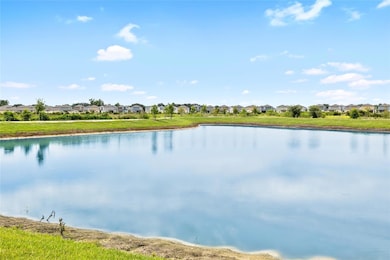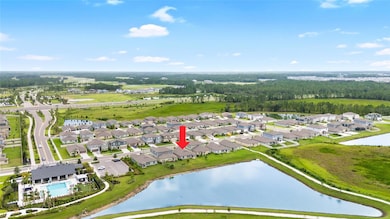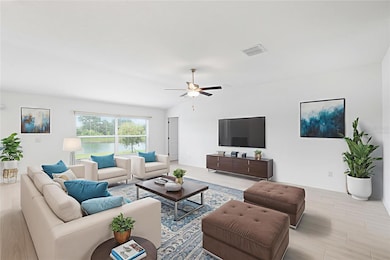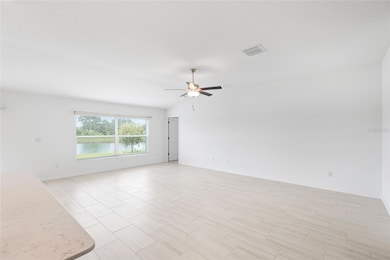2040 Lanier Rd Zephyrhills, FL 33541
Estimated payment $2,768/month
Highlights
- Access To Pond
- Pond View
- Clubhouse
- Home fronts a pond
- Open Floorplan
- Contemporary Architecture
About This Home
One or more photo(s) has been virtually staged. Waterfront home located at Childers at Two Rivers ... PRIME WATERFRONT location ... a few houses away from clubhouse, pool, and playground! Walk to the POOL and use without the hassle of maintaining! This 4 bedroom features a split floor plan. As you drive up notice the upgraded landscaping and garage coach lights! Upon entering there is rectangle tile throughout the main living areas and laundry room. The kitchen opens to the great room and there is a large dining area adjacent to the kitchen ... all have a FABULOUS VIEW OF THE POND. VIEW is of pond, strip of land and second POND (fabulous lot)! The kitchen features dark wood cabinets with quartz counters with a large stainless undermount sink & walk-in pantry. Appliances include convection oven/gas range combo, double door refrigerator, space saver microwave, & dishwasher (all are stainless). There is an Omnipure water filtration system that is included plus a water softener(Seller added after closing). Sliding doors lead to a covered lanai overlooking the water! The spacious primary suite features a wood raised vanity with dual undermount sinks and quartz counters. The walk-in shower has subway tile and there is a private commode room. There is also an enormous walk-in closet. Hall bath is located between 3 secondary bedrooms. The bath features a raised vanity with quartz counters and undermount sink. The tub/shower combo features attractive subway tile. Both baths have linen closets. All bedrooms and great room have ceiling fans. The indoor laundry room includes the washer/dryer. The home overlooks a beautiful pond, walking trails, and then another pond ... prime location!! The tankless water heater is a Rinnai. Childers at Two Rivers features a clubhouse, pool, playground, and walking trails. Conveniently located to shopping at Shops at Wiregrass and Tampa Premium Outlets, numerous restaurants, & hospitals. If you close and move in (Primary residence) by the end of the year you should be eligible to file homestead, check with your property appraisers office.
Listing Agent
KELLER WILLIAMS TAMPA PROP. Brokerage Phone: 813-264-7754 License #355014 Listed on: 08/04/2025

Co-Listing Agent
KELLER WILLIAMS TAMPA PROP. Brokerage Phone: 813-264-7754 License #3087517
Home Details
Home Type
- Single Family
Est. Annual Taxes
- $9,019
Year Built
- Built in 2023
Lot Details
- 6,000 Sq Ft Lot
- Home fronts a pond
- South Facing Home
- Irrigation Equipment
- Landscaped with Trees
- Property is zoned MPUD
HOA Fees
- $18 Monthly HOA Fees
Parking
- 2 Car Attached Garage
- Garage Door Opener
- Driveway
Home Design
- Contemporary Architecture
- Slab Foundation
- Shingle Roof
- Block Exterior
- Stucco
Interior Spaces
- 1,939 Sq Ft Home
- 1-Story Property
- Open Floorplan
- Ceiling Fan
- Double Pane Windows
- Blinds
- Sliding Doors
- Great Room
- Family Room Off Kitchen
- Inside Utility
- Pond Views
- Fire and Smoke Detector
- Attic
Kitchen
- Eat-In Kitchen
- Dinette
- Walk-In Pantry
- Convection Oven
- Range
- Microwave
- Dishwasher
- Stone Countertops
- Disposal
Flooring
- Carpet
- Concrete
- Ceramic Tile
Bedrooms and Bathrooms
- 4 Bedrooms
- Split Bedroom Floorplan
- Walk-In Closet
- 2 Full Bathrooms
Laundry
- Laundry Room
- Dryer
- Washer
Outdoor Features
- Access To Pond
- Covered Patio or Porch
Schools
- Chester W Taylor Elemen Elementary School
- Raymond B Stewart Middle School
- Zephryhills High School
Utilities
- Central Heating and Cooling System
- Underground Utilities
- Water Filtration System
- Tankless Water Heater
- Water Softener
- High Speed Internet
- Cable TV Available
Listing and Financial Details
- Visit Down Payment Resource Website
- Legal Lot and Block 3 / 9
- Assessor Parcel Number 21-26-29-007.0-009.00-003.0
- $3,443 per year additional tax assessments
Community Details
Overview
- Association fees include pool
- Childers / Anthony Salco Association, Phone Number (813) 993-4000
- Visit Association Website
- Two Rivers Ph A Prcl A1 Subdivision
- The community has rules related to deed restrictions
Amenities
- Clubhouse
- Community Mailbox
Recreation
- Community Playground
- Community Pool
- Trails
Map
Home Values in the Area
Average Home Value in this Area
Tax History
| Year | Tax Paid | Tax Assessment Tax Assessment Total Assessment is a certain percentage of the fair market value that is determined by local assessors to be the total taxable value of land and additions on the property. | Land | Improvement |
|---|---|---|---|---|
| 2025 | $9,019 | $317,378 | $72,300 | $245,078 |
| 2024 | $9,019 | $322,759 | $72,300 | $250,459 |
| 2023 | $2,996 | $68,300 | $68,300 | -- |
Property History
| Date | Event | Price | List to Sale | Price per Sq Ft | Prior Sale |
|---|---|---|---|---|---|
| 11/12/2025 11/12/25 | Price Changed | $379,000 | -2.6% | $195 / Sq Ft | |
| 11/01/2025 11/01/25 | Price Changed | $389,000 | -2.5% | $201 / Sq Ft | |
| 08/22/2025 08/22/25 | Price Changed | $399,000 | -2.4% | $206 / Sq Ft | |
| 08/14/2025 08/14/25 | Price Changed | $409,000 | -2.4% | $211 / Sq Ft | |
| 08/04/2025 08/04/25 | For Sale | $419,000 | +2.2% | $216 / Sq Ft | |
| 11/14/2023 11/14/23 | Sold | $409,990 | 0.0% | $212 / Sq Ft | View Prior Sale |
| 08/23/2023 08/23/23 | Pending | -- | -- | -- | |
| 08/12/2023 08/12/23 | Price Changed | $409,990 | -2.3% | $212 / Sq Ft | |
| 08/08/2023 08/08/23 | For Sale | $419,600 | -- | $217 / Sq Ft |
Purchase History
| Date | Type | Sale Price | Title Company |
|---|---|---|---|
| Special Warranty Deed | $410,000 | Lennar Title | |
| Special Warranty Deed | $410,000 | Lennar Title |
Source: Stellar MLS
MLS Number: TB8413583
APN: 29-26-21-0070-00900-0030
- 2502 Leonia Ln
- 2530 Leonia Ln
- 2488 Leonia Ln
- 2115 Lanier Rd
- 34780 Rainville Loop
- 35180 Ackley Trace
- 2156 Lanier Rd
- 35069 Brackett Bend
- 35029 Brackett Bend
- 4628 Flamingo Dr
- 4700 Flamingo Dr
- 4705 Dove Dr
- 4737 Goldfinch Dr
- 4828 Meadowlark Dr
- 4811 Dove Dr
- 35934 Bueno Dr
- 4902 Sandpiper Ln
- 4853 Meadowlark Dr
- 4902 Dove Dr
- 4914 Goldfinch Dr
- 35940 Inspiration Dr
- 3410 Lapis Lake Dr
- 5131 Jo St
- 36110 Jenny Lynne Cir
- 35743 Hillbrook Ave
- 35045 Cynthia Ave
- 3239 Allen Rd
- 4830 Foliage Rd
- 37680 Leafside Ln
- 37671 Leafside Ln
- 37692 Leafside Ln
- 37696 Leafside Ln
- 34882 Blue Starling St Unit 706
- 37708 Leafside Ln
- 37722 Leafside Ln
- 37730 Leafside Ln
- 37725 Leafside Ln
- 37734 Leafside Ln
- 37733 Leafside Ln
- 5908 Brickleberry Ln Unit 203
