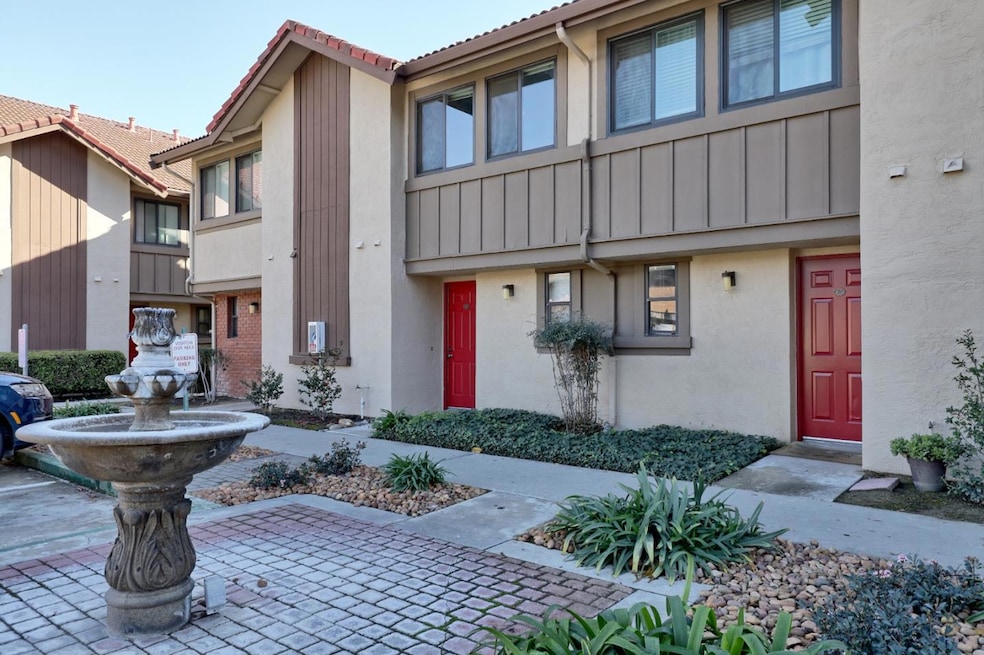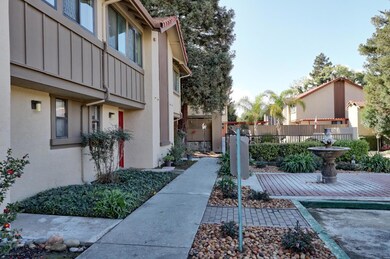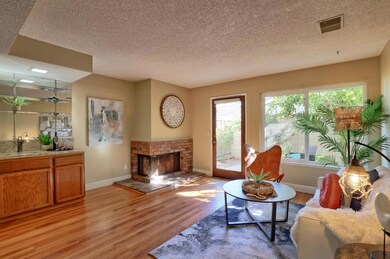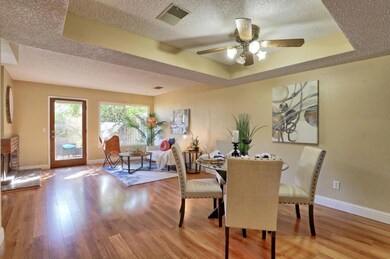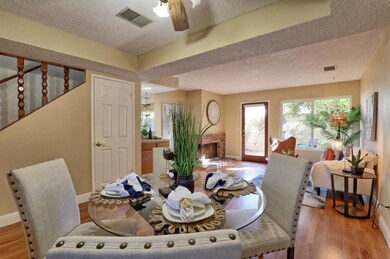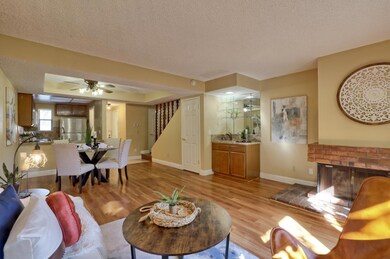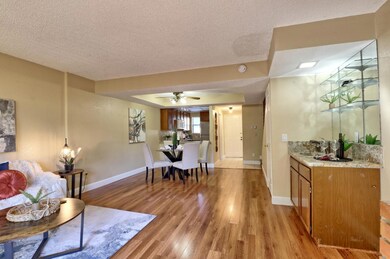2040 Main St Unit 106 Santa Clara, CA 95050
Downtown Santa Clara NeighborhoodEstimated payment $5,191/month
Highlights
- Private Pool
- Primary Bedroom Suite
- Stone Countertops
- Buchser Middle School Rated A-
- Ground Level Unit
- Balcony
About This Home
2-story townhome in Santa Clara's gated community of Villa Madeira. Plenty of natural light and move-in-ready with modern style. Enjoy a cozy corner fireplace and a convenient wet bar for entertaining guests in the main room. The kitchen is upgraded with stone countertops and opens up to the breakfast nook. The living room has direct access to a private backyard patio. The backyard is perfect for gardening and BBQ parties. 2 large primary suites upstairs and 2 large en-suite bathrooms. A guest powder room on the main level with washer and dryer. 2 assigned parking spaces in the secure underground garage. The property is in front of the water fountain next to the guest parking area. The community amenities include a swimming pool, spa, a courtyard, electric security gates, and plenty of guest parking. Pet-friendly and investor-friendly with no rental restrictions and low HOA dues. Excellent commute location just minutes from NVDA, Oracle, Apple, and other Silicon Valley companies. Easy access to Highway 101, Interstate 280, San Tomas and Central Expressways, close to Levis Stadium, Santa Clara University, Caltrain, San Jose International Airport. Go to weekly farmers market in downtown Santa Clara. Shop and dine at nearby Santana Row Valley Fair Mall.
Open House Schedule
-
Saturday, November 22, 20251:00 to 4:00 pm11/22/2025 1:00:00 PM +00:0011/22/2025 4:00:00 PM +00:00Add to Calendar
-
Sunday, November 23, 20251:00 to 4:00 pm11/23/2025 1:00:00 PM +00:0011/23/2025 4:00:00 PM +00:00Add to Calendar
Townhouse Details
Home Type
- Townhome
Est. Annual Taxes
- $3,191
Year Built
- Built in 1984
Lot Details
- 575 Sq Ft Lot
- Fenced
- Back Yard
HOA Fees
- $450 Monthly HOA Fees
Parking
- 2 Car Garage
Home Design
- Slab Foundation
- Tile Roof
Interior Spaces
- 1,125 Sq Ft Home
- 2-Story Property
- Wet Bar
- Formal Entry
- Living Room with Fireplace
- Dining Area
Kitchen
- Breakfast Bar
- Electric Oven
- Microwave
- Dishwasher
- Stone Countertops
- Disposal
Flooring
- Laminate
- Tile
Bedrooms and Bathrooms
- 2 Bedrooms
- Primary Bedroom Suite
- Bathroom on Main Level
Laundry
- Laundry in unit
- Washer and Dryer
Outdoor Features
- Private Pool
- Balcony
Location
- Ground Level Unit
Utilities
- Forced Air Heating System
- Vented Exhaust Fan
Listing and Financial Details
- Assessor Parcel Number 224-68-006
Community Details
Overview
- Association fees include common area electricity, exterior painting, fencing, garbage, insurance, insurance - structure, landscaping / gardening, maintenance - exterior, management fee, pool spa or tennis, water / sewer
- Villa Madiera Association
Amenities
- Courtyard
Map
Home Values in the Area
Average Home Value in this Area
Tax History
| Year | Tax Paid | Tax Assessment Tax Assessment Total Assessment is a certain percentage of the fair market value that is determined by local assessors to be the total taxable value of land and additions on the property. | Land | Improvement |
|---|---|---|---|---|
| 2025 | $3,191 | $271,424 | $79,824 | $191,600 |
| 2024 | $3,191 | $266,103 | $78,259 | $187,844 |
| 2023 | $3,159 | $260,886 | $76,725 | $184,161 |
| 2022 | $3,120 | $255,771 | $75,221 | $180,550 |
| 2021 | $3,108 | $250,757 | $73,747 | $177,010 |
| 2020 | $3,050 | $248,186 | $72,991 | $175,195 |
| 2019 | $3,049 | $243,320 | $71,560 | $171,760 |
| 2018 | $2,857 | $238,550 | $70,157 | $168,393 |
| 2017 | $2,762 | $233,874 | $68,782 | $165,092 |
| 2016 | $2,754 | $229,289 | $67,434 | $161,855 |
| 2015 | $2,742 | $225,846 | $66,422 | $159,424 |
| 2014 | $2,596 | $221,423 | $65,121 | $156,302 |
Property History
| Date | Event | Price | List to Sale | Price per Sq Ft |
|---|---|---|---|---|
| 11/20/2025 11/20/25 | For Sale | $849,000 | -- | $755 / Sq Ft |
Purchase History
| Date | Type | Sale Price | Title Company |
|---|---|---|---|
| Individual Deed | $146,000 | North American Title Co | |
| Grant Deed | $170,000 | Stewart Title |
Mortgage History
| Date | Status | Loan Amount | Loan Type |
|---|---|---|---|
| Open | $152,000 | No Value Available | |
| Previous Owner | $153,000 | No Value Available |
Source: MLSListings
MLS Number: ML82027978
APN: 224-68-006
- 2035 Jackson St
- 2044 Jackson St
- 1922 Main St
- 1015 Warburton Ave
- 2125 Monroe St
- 2127 Monroe St
- 1793 Lafayette St
- 1154 Civic Center Dr
- 1835 Palm View Place Unit 105
- 1855 Palm View Place Unit 123
- 1461 Main St Unit 1
- 1700 Civic Center Dr Unit 616
- 1700 Civic Center Dr Unit 214
- 1700 Civic Center Dr Unit 404
- 1690 Civic Center Dr Unit 402
- 2014 Gammell Brown Place
- 1239 Harrison St
- 2105 Rancho Mccormick Blvd
- 2171 Rancho Mccormick Blvd
- 2150 Menzel Place
- 1495 Don Ave
- 1599 Warburton Ave
- 1860 Scott Blvd Unit FL1-ID1524
- 2050 Royal Dr
- 1850 El Camino Real Unit Furnished Town Home 407
- 1255 Lincoln St
- 1050 Benton St
- 1050 Benton St Unit FL2-ID1978
- 1050 Benton St Unit FL3-ID308
- 1050 Benton St Unit FL1-ID1979
- 1050 Benton St Unit FL2-ID369
- 1048 Monroe St
- 588 El Camino Real
- 2346 Fatjo Place
- 2295 Anna Dr
- 1200 Rickabaugh Way Unit FL3-ID1880
- 1200 Rickabaugh Way Unit FL5-ID1882
- 1200 Rickabaugh Way Unit FL4-ID1881
- 1601 Santa Clara St
- 1200 Rickabaugh Way
