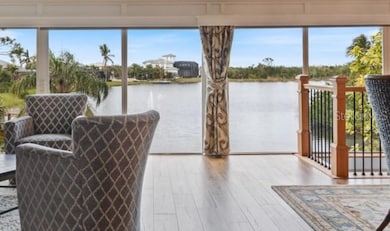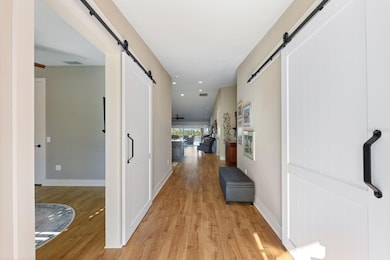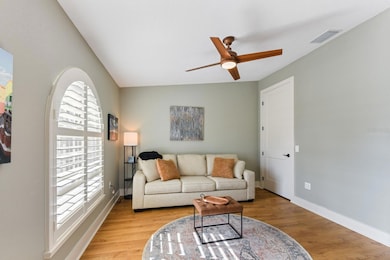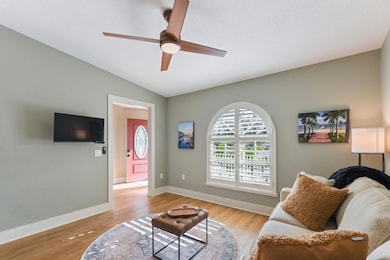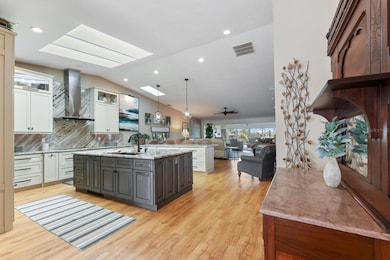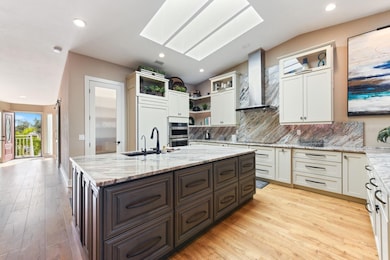
2040 Matecumbe Key Rd Punta Gorda, FL 33955
Burnt Store NeighborhoodEstimated payment $5,213/month
Highlights
- 168 Feet of Lake Waterfront
- Golf Course Community
- Fitness Center
- Cape Elementary School Rated A-
- Sailboat Water Access
- Screened Pool
About This Home
Look at the value in this new price for one of the most spectacular homes in Burnt Store Marina! Now being offered furnished with exclusions you'll find it at the edge of the Soundings Lake - the largest lake in the Marina. This one of a kind two story home will amaze you with superior updates and views of the water. And no monthly HOA fees! Come up the front stairs or take a private elevator ride from the garage to the main living floor and see an exceptional open floorplan with 3 bedrooms and 2 1⁄2 bathrooms and a garage that will astound you. The gorgeous wood-look luxury vinyl flooring throughout is complemented by tasteful finishes and paint selections. From the front hall you’ll pass by a guest bedroom with attractive barn door entrance. The second bedroom is just to the right. Ahead is a stunning kitchen designed for a party! Beautiful granite counters and backsplash are framed by hardwood cabinets with abundant drawer storage below and glass insert doors above. A contrasting center island provides expansive space for meal prep and more storage below. The breakfast bar with attractive pendant lights above invites conversations with the chef or casual dining. Stainless appliances include induction cooktop, commercial vent above, wall oven/microwave combo, dishwasher and large refrigerator. There’s plenty of space in the walk-in pantry for Costco runs. Just beyond the kitchen is a living room that’s a comfortable transition between the kitchen and the amazing dining area with stunning views of the lake through wall-to-wall glass doors. Featuring shiplap ceiling, crisp crown molding, additional air conditioning and trendy pendant lighting, this room was created for a memorable dining experience while watching the sun set over the water. Next to the dining area is a separate bar with beverage fridge for enjoying cocktails and conversation. The entire back can be closed up with remote controlled roll-down hurricane shutters. Or if the sun is too strong, remote controlled sun shades can keep it cool. The guest bedrooms in front share a spacious bath with stone counter, two sinks and walk-in shower. The owner’s suite in back has views of the water through French doors that close for privacy when needed and an ensuite bath with wide stone vanity with two sinks and a light and bright walk-in shower. Custom shelving organizes the two walk-in closets. The entire 2,653sf second floor is a cohesive, beautiful space. But there’s even more below! Take the stairs from the dining room down to a family room with second kitchen, dining and TV area. Relax around a beautiful saltwater pool and spa with pavered deck just outside the family room then barbecue with the summer kitchen featuring grill, cooktop and sink. A stunning glass enclosed and air conditioned room has racks for dozens of your favorite wines. Out back is an open patio for sunning and watching the abundant lake wildlife. And there’s more! A 5 car garage with epoxy floor is next to the family room and includes a 1⁄2 bath for convenience. You’ll have enough room for several cars, golf carts, and toys in the air conditioned space and the elevator can take you back upstairs with groceries. A new roof in 2023, new exterior paint, wide front porch and long pavered driveway add to the exterior appeal. Situated near the heart of the Marina, you can walk to the docks or take a golf cart to the yacht club, fitness, tennis and pickleball center, golf club, Trading Post and two onsite restaurants.
Listing Agent
CENTURY 21 SUNBELT BURNT STORE Brokerage Phone: 941-347-7833 License #3068658 Listed on: 01/21/2025

Home Details
Home Type
- Single Family
Est. Annual Taxes
- $5,336
Year Built
- Built in 1992
Lot Details
- 0.26 Acre Lot
- 168 Feet of Lake Waterfront
- Lake Front
- East Facing Home
- Mature Landscaping
- Corner Lot
- Landscaped with Trees
- Property is zoned RM10
HOA Fees
- $120 Monthly HOA Fees
Parking
- 5 Car Garage
- Ground Level Parking
- Garage Door Opener
- Golf Cart Parking
Property Views
- Lake
- Woods
Home Design
- Custom Home
- Slab Foundation
- Block Exterior
- Stucco
Interior Spaces
- 2,653 Sq Ft Home
- 2-Story Property
- Open Floorplan
- Wet Bar
- Furnished
- Built-In Features
- Bar Fridge
- Crown Molding
- Cathedral Ceiling
- Ceiling Fan
- Skylights
- Shades
- Shutters
- Sliding Doors
- Family Room
- Combination Dining and Living Room
- Inside Utility
- Hurricane or Storm Shutters
Kitchen
- Eat-In Kitchen
- Built-In Oven
- Indoor Grill
- Cooktop
- Recirculated Exhaust Fan
- Microwave
- Ice Maker
- Dishwasher
- Wine Refrigerator
- Stone Countertops
- Solid Wood Cabinet
- Disposal
- Reverse Osmosis System
Flooring
- Ceramic Tile
- Luxury Vinyl Tile
Bedrooms and Bathrooms
- 3 Bedrooms
- Primary Bedroom on Main
- Split Bedroom Floorplan
- Walk-In Closet
Laundry
- Laundry Room
- Dryer
- Washer
Pool
- Screened Pool
- Heated In Ground Pool
- Heated Spa
- In Ground Spa
- Gunite Pool
- Saltwater Pool
- Fence Around Pool
Outdoor Features
- Sailboat Water Access
- Access To Marina
- Access To Lake
- No Fixed Bridges
- Property is near a marina
- No Wake Zone
- Balcony
- Patio
- Outdoor Kitchen
- Front Porch
Location
- Flood Zone Lot
- Property is near a golf course
Utilities
- Central Heating and Cooling System
- Underground Utilities
- Electric Water Heater
- Water Purifier
- Cable TV Available
Additional Features
- Accessible Elevator Installed
- Reclaimed Water Irrigation System
Listing and Financial Details
- Visit Down Payment Resource Website
- Legal Lot and Block 7 / 1009
- Assessor Parcel Number 01-43-22-01-01009.0180
Community Details
Overview
- Association fees include private road, security
- Alliant Property Management Association, Phone Number (239) 454-1101
- Burnt Store Marina Section 22 Association, Phone Number (239) 454-1101
- Punta Gorda Isles Sec 22 Subdivision
- Association Owns Recreation Facilities
- The community has rules related to deed restrictions, allowable golf cart usage in the community
Amenities
- Restaurant
Recreation
- Golf Course Community
- Tennis Courts
- Pickleball Courts
- Recreation Facilities
- Fitness Center
- Dog Park
Security
- Security Guard
- Gated Community
Map
Home Values in the Area
Average Home Value in this Area
Tax History
| Year | Tax Paid | Tax Assessment Tax Assessment Total Assessment is a certain percentage of the fair market value that is determined by local assessors to be the total taxable value of land and additions on the property. | Land | Improvement |
|---|---|---|---|---|
| 2024 | $5,336 | $417,735 | -- | -- |
| 2023 | $5,336 | $405,568 | $0 | $0 |
| 2022 | $5,119 | $393,755 | $0 | $0 |
| 2021 | $5,111 | $491,299 | $104,946 | $386,353 |
| 2020 | $5,030 | $377,008 | $0 | $0 |
| 2019 | $5,764 | $418,983 | $0 | $0 |
| 2018 | $6,690 | $455,437 | $76,500 | $378,937 |
| 2017 | $6,949 | $482,897 | $76,500 | $406,397 |
| 2016 | $6,436 | $442,896 | $82,194 | $360,702 |
| 2015 | $5,779 | $405,399 | $57,477 | $347,922 |
| 2014 | -- | $368,071 | $56,826 | $311,245 |
| 2013 | -- | $344,377 | $74,486 | $269,891 |
Property History
| Date | Event | Price | Change | Sq Ft Price |
|---|---|---|---|---|
| 06/19/2025 06/19/25 | Pending | -- | -- | -- |
| 03/14/2025 03/14/25 | Price Changed | $849,000 | -2.3% | $320 / Sq Ft |
| 02/27/2025 02/27/25 | Price Changed | $869,000 | -0.7% | $328 / Sq Ft |
| 01/21/2025 01/21/25 | For Sale | $875,000 | -- | $330 / Sq Ft |
Purchase History
| Date | Type | Sale Price | Title Company |
|---|---|---|---|
| Warranty Deed | $425,000 | First Intl Title Inc | |
| Warranty Deed | $197,500 | Attorney | |
| Trustee Deed | -- | -- |
Similar Homes in Punta Gorda, FL
Source: Stellar MLS
MLS Number: C7503784
APN: 01-43-22-01-01009.0180
- 17844 Hibiscus Cove Ct
- 2060 Matecumbe Key Rd Unit 2501
- 2060 Matecumbe Key Rd Unit 2104
- 2060 Matecumbe Key Rd Unit 2106
- 2060 Matecumbe Key Rd Unit 2102
- 2060 Matecumbe Key Rd Unit 2107
- 2090 Matecumbe Key Rd Unit 1202
- 2090 Matecumbe Key Rd Unit 1207
- 2090 Matecumbe Key Rd Unit 1708
- 2090 Matecumbe Key Rd Unit 1404
- 2090 Matecumbe Key Rd Unit 1105
- 2090 Matecumbe Key Rd Unit 1505
- 3041 Matecumbe Key Rd Unit 4
- 3361 Diamond Key Ct
- 3328 Sunset Key Cir Unit D
- 5021 Sable Key Cir
- 3336 Sunset Key Cir Unit B
- 3333 Sunset Key Cir Unit 407
- 3333 Sunset Key Cir Unit 303
- 3333 Sunset Key Cir Unit 506

