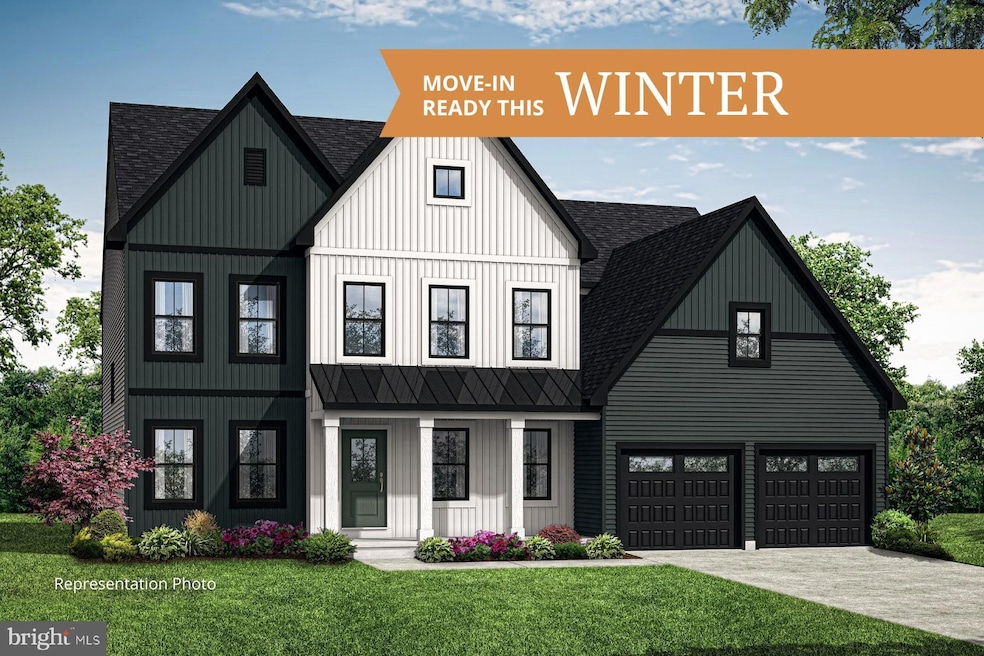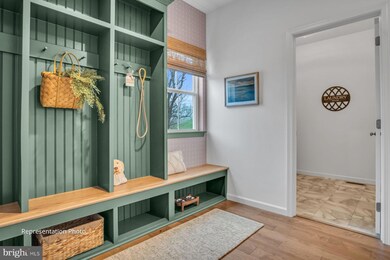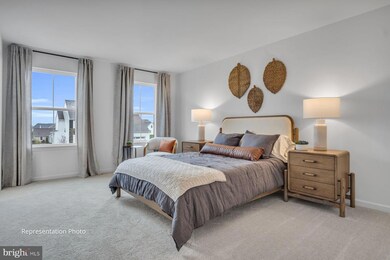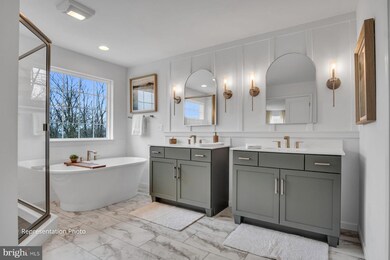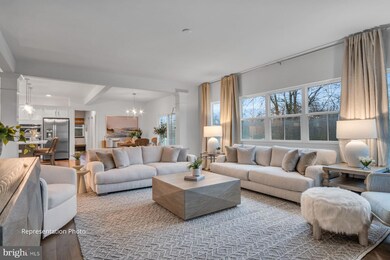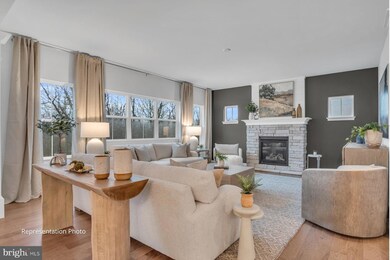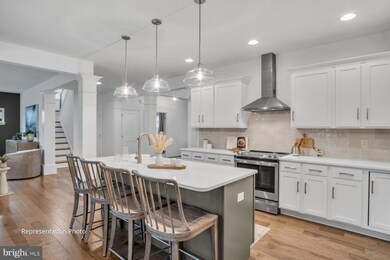2040 N Fall Harvest Dr Unit 59 Mechanicsburg, PA 17055
Upper Allen Township NeighborhoodEstimated payment $4,800/month
Highlights
- New Construction
- Traditional Architecture
- Breakfast Area or Nook
- Mechanicsburg Area Senior High School Rated A-
- Mud Room
- Walk-In Pantry
About This Home
The Kinsey isn’t just a floor plan — it’s a statement in modern comfort and timeless design. Spanning over 3,300 square feet, this Signature Series home blends grand living with everyday functionality, offering space that adapts beautifully to your lifestyle. Step through the covered front porch into an inviting foyer framed by a formal dining room and optional private study — perfect for entertaining or working from home. The heart of the home features a dramatic two-story family room filled with natural light and anchored by a stunning fireplace. The gourmet kitchen, complete with a large island and walk-in pantry, opens to a bright breakfast area and optional sunroom — all flowing seamlessly to the rear deck for effortless indoor-outdoor living. Everyday convenience meets thoughtful design with a mudroom featuring built-ins and an oversized storage area off the garage. Upstairs, the owner’s suite offers a private retreat with dual walk-in closets and a spa-like bath. Three additional bedrooms each include walk-in closets and flexible bath access, including an optional Jack and Jill layout ideal for families. With its balance of open-concept living and intimate spaces, The Kinsey delivers both elegance and ease. Whether hosting weekend gatherings or enjoying quiet evenings at home, this is where comfort meets sophistication — and where every detail feels like home.
Listing Agent
(919) 619-5824 astefanadis@gmail.com New Home Star Pennsylvania LLC License #RS339502 Listed on: 11/20/2025
Home Details
Home Type
- Single Family
Lot Details
- 0.29 Acre Lot
- Property is in excellent condition
HOA Fees
- $27 Monthly HOA Fees
Parking
- 2 Car Attached Garage
- Front Facing Garage
Home Design
- New Construction
- Traditional Architecture
- Vinyl Siding
- Passive Radon Mitigation
Interior Spaces
- 3,391 Sq Ft Home
- Property has 2 Levels
- Fireplace
- Mud Room
Kitchen
- Breakfast Area or Nook
- Walk-In Pantry
Bedrooms and Bathrooms
- 4 Bedrooms
Basement
- Walk-Out Basement
- Basement Fills Entire Space Under The House
Schools
- Mechanicsburg Area High School
Utilities
- Forced Air Heating and Cooling System
- Electric Water Heater
Community Details
- Autumn Chase Subdivision
Map
Home Values in the Area
Average Home Value in this Area
Property History
| Date | Event | Price | List to Sale | Price per Sq Ft |
|---|---|---|---|---|
| 11/20/2025 11/20/25 | For Sale | $759,990 | -- | $224 / Sq Ft |
Source: Bright MLS
MLS Number: PACB2048306
- 2040 N Fall Harvest Dr
- 2034 N Fall Harvest Dr Unit 56
- 2034 N Fall Harvest Dr
- 2094 N Autumn Chase Dr
- 2030 N Fall Harvest Dr
- Mackenzie Plan at Autumn Chase - Estates
- Sienna Plan at Autumn Chase - Estates
- Avondale Plan at Autumn Chase - Estates
- Cooper Plan at Autumn Chase - Estates
- Everett Plan at Autumn Chase - Estates
- Kinsey Plan at Autumn Chase - Estates
- Brooklynn Plan at Autumn Chase - Estates
- Nottingham Plan at Autumn Chase - Estates
- Monroe Plan at Autumn Chase - Estates
- Blakely Plan at Autumn Chase - Estates
- Ariel Plan at Autumn Chase - Estates
- Charlotte Plan at Autumn Chase - Estates
- Heron Plan at Autumn Chase - Estates
- Willow Plan at Autumn Chase - Estates
- Avery Plan at Autumn Chase - Estates
- 1851 Shady Ln
- 471 Nursery Dr N
- 407 Mount Allen Dr
- 3219 Wayland Rd
- 3121 Overlook Dr
- 3228 Light Way
- 1414 Benton Way
- 1408 Ann Ln
- 723 Mccormick Rd
- 1515 English Dr
- 2960 Meridian Way
- 3119 Herr St
- 420 Gettysburg Pike
- 363 Stonehedge Ln
- 308 Sleepy Hollow Dr
- 2451 Oakwood Hills Dr
- 327 Melbourne Ln
- 1400 Hillcrest Ct
- 2798 Stone Gate Cir
- 5349 Oxford Dr
