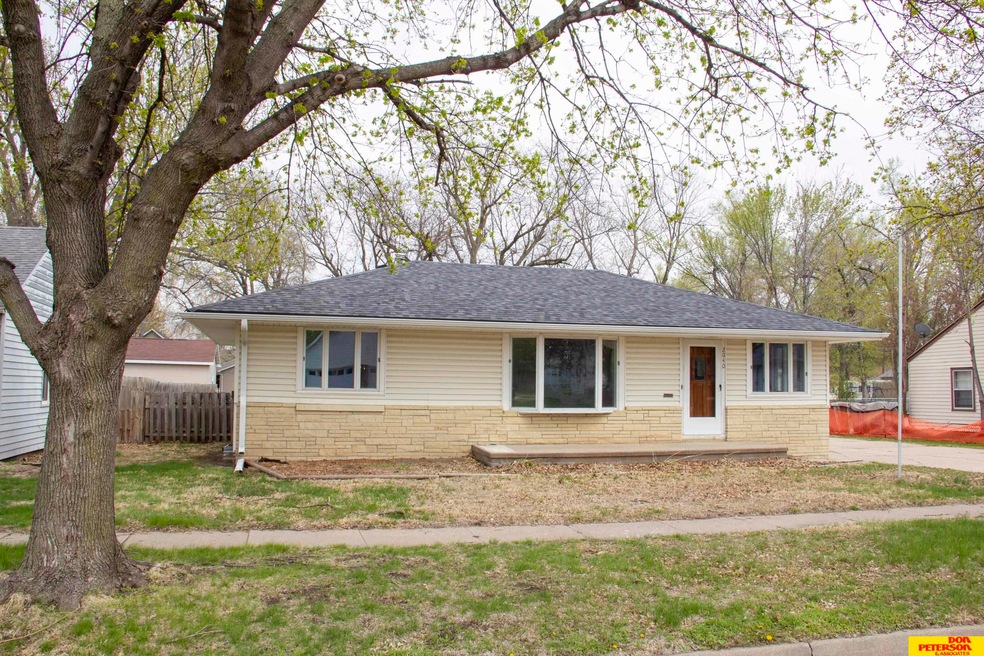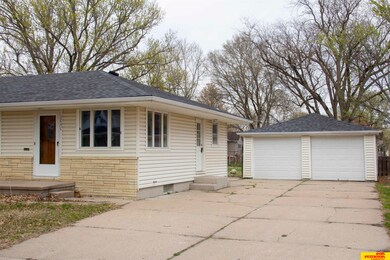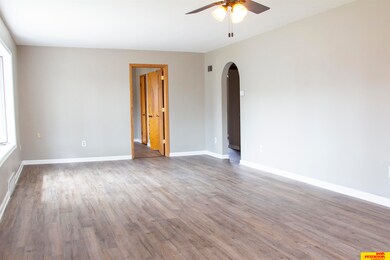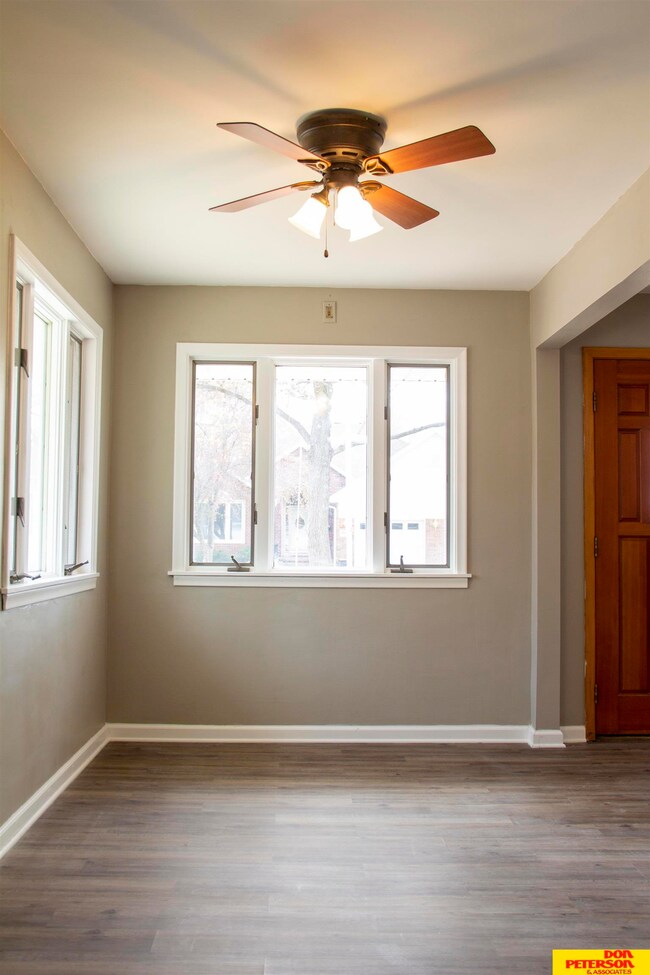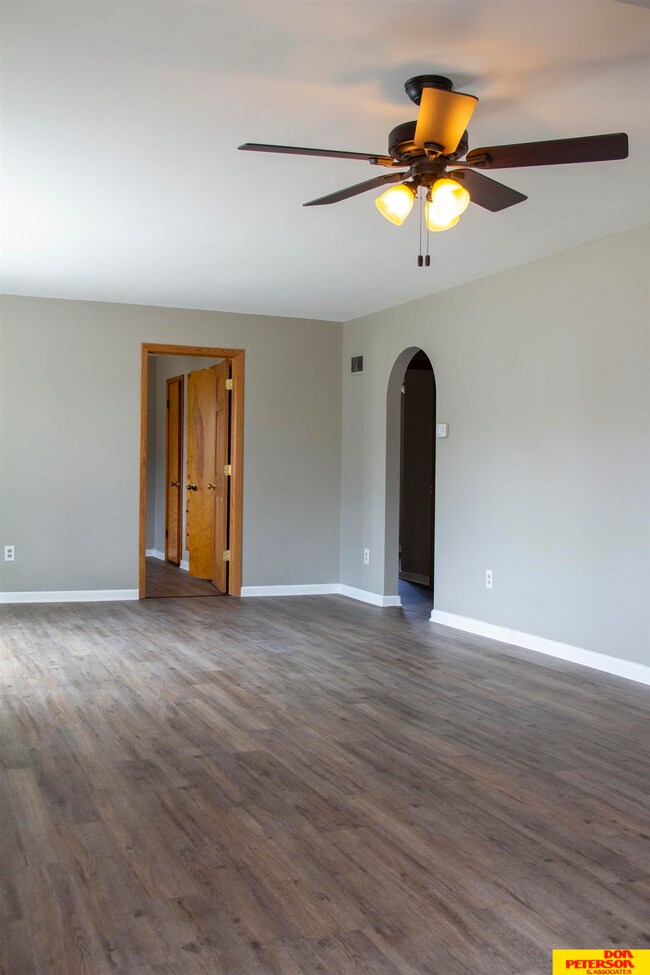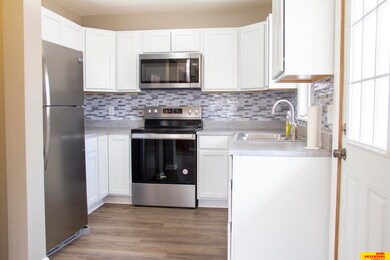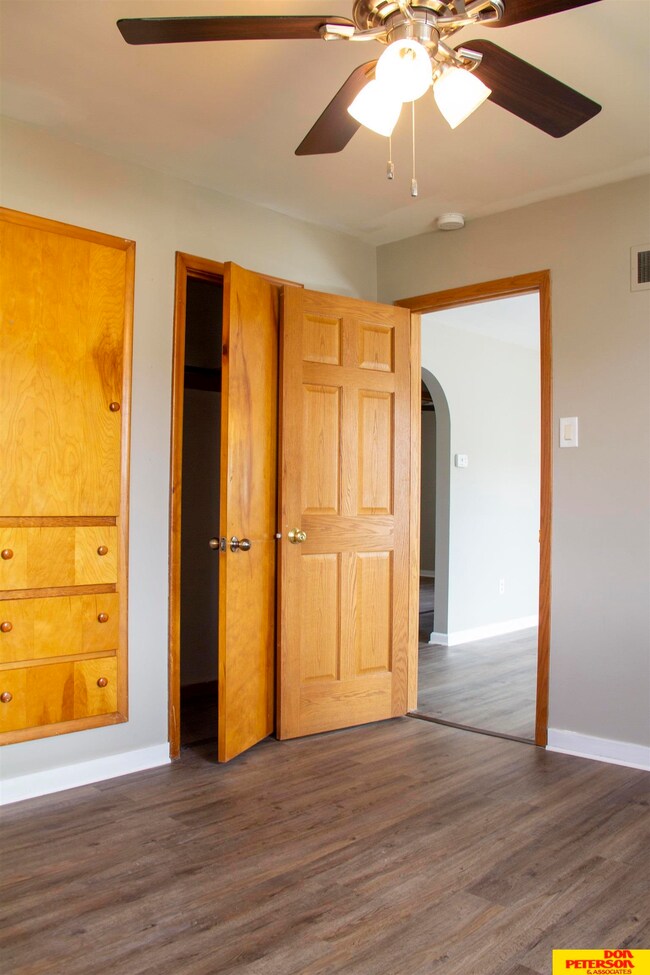
2040 N Maxwell Ave Fremont, NE 68025
Highlights
- Ranch Style House
- 2 Car Detached Garage
- Forced Air Heating and Cooling System
- No HOA
- Shed
- Ceiling Fan
About This Home
As of June 2023Lovely, remodeled ranch home awaits its new owner! 3 beds, 1 bath, updated kitchen, and bathroom. Approximately 500 square feet of finish in the basement with a non-conforming flex room. All the big items are done – newer roof, windows, and HVAC. There is a 2 car detached garage and storage shed, and all of this is a large 0.26 acre lot. Schedule your showing now to see this amazing opportunity to own an updated ranch home just a few blocks south of 23rd Street. All measurements are approximate. If exact measurements are approximate and buyers are encouraged to confirm these if exact measurements are important.
Last Agent to Sell the Property
Don Peterson & Associates R E Brokerage Phone: 402-936-6140 License #20220767 Listed on: 04/25/2023
Home Details
Home Type
- Single Family
Est. Annual Taxes
- $2,557
Year Built
- Built in 1950
Parking
- 2 Car Detached Garage
Home Design
- Ranch Style House
- Block Foundation
- Composition Roof
Interior Spaces
- Ceiling Fan
- Partially Finished Basement
- Natural lighting in basement
Kitchen
- Oven or Range
- Microwave
Flooring
- Carpet
- Vinyl
Bedrooms and Bathrooms
- 3 Bedrooms
- 1 Full Bathroom
Schools
- Linden Elementary School
- Fremont Middle School
- Fremont High School
Utilities
- Forced Air Heating and Cooling System
- Heating System Uses Gas
Additional Features
- Shed
- 0.26 Acre Lot
Community Details
- No Home Owners Association
- Nye Hawthorne Subdivision
Listing and Financial Details
- Assessor Parcel Number 270048076
Ownership History
Purchase Details
Home Financials for this Owner
Home Financials are based on the most recent Mortgage that was taken out on this home.Purchase Details
Similar Homes in Fremont, NE
Home Values in the Area
Average Home Value in this Area
Purchase History
| Date | Type | Sale Price | Title Company |
|---|---|---|---|
| Deed | $240,000 | -- | |
| Deed | $52,000 | -- |
Property History
| Date | Event | Price | Change | Sq Ft Price |
|---|---|---|---|---|
| 06/08/2023 06/08/23 | Sold | $240,000 | 0.0% | $151 / Sq Ft |
| 05/09/2023 05/09/23 | Pending | -- | -- | -- |
| 04/25/2023 04/25/23 | For Sale | $240,000 | +269.2% | $151 / Sq Ft |
| 10/15/2012 10/15/12 | Sold | $65,000 | -12.8% | $41 / Sq Ft |
| 08/17/2012 08/17/12 | Pending | -- | -- | -- |
| 07/27/2012 07/27/12 | For Sale | $74,500 | -- | $47 / Sq Ft |
Tax History Compared to Growth
Tax History
| Year | Tax Paid | Tax Assessment Tax Assessment Total Assessment is a certain percentage of the fair market value that is determined by local assessors to be the total taxable value of land and additions on the property. | Land | Improvement |
|---|---|---|---|---|
| 2024 | $2,703 | $228,270 | $38,915 | $189,355 |
| 2023 | $3,754 | $222,285 | $31,415 | $190,870 |
| 2022 | $2,551 | $142,641 | $29,703 | $112,938 |
| 2021 | $2,272 | $125,035 | $28,360 | $96,675 |
| 2020 | $2,213 | $120,361 | $27,300 | $93,061 |
| 2019 | $2,271 | $116,855 | $26,505 | $90,350 |
| 2018 | $2,335 | $116,855 | $26,505 | $90,350 |
| 2017 | $1,353 | $69,275 | $18,415 | $50,860 |
| 2016 | $14 | $72,185 | $18,415 | $53,770 |
| 2015 | $1,352 | $72,185 | $18,415 | $53,770 |
| 2012 | -- | $109,220 | $26,505 | $82,715 |
Agents Affiliated with this Home
-

Seller's Agent in 2023
Blair Horner
Don Peterson & Associates R E
(402) 936-6140
71 Total Sales
-

Buyer's Agent in 2023
Erika Martinez
Don Peterson & Associates R E
(402) 679-7054
153 Total Sales
-

Seller's Agent in 2012
Brad Martindale
Gateway Realty of Fremont Inc
(402) 720-6387
72 Total Sales
-
J
Buyer's Agent in 2012
Jan Anderson
Don Peterson & Associates R E
(402) 720-6402
21 Total Sales
Map
Source: Great Plains Regional MLS
MLS Number: 22308356
APN: 270048076
