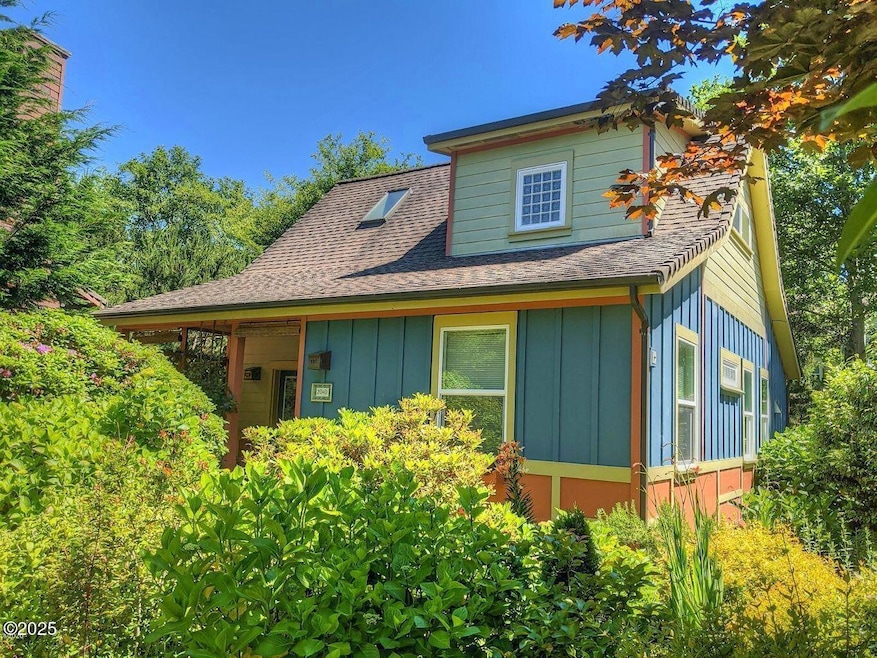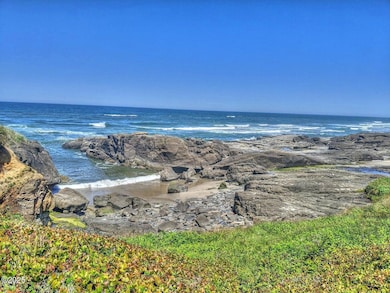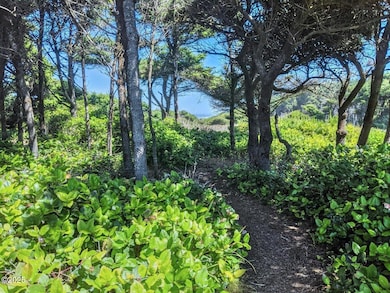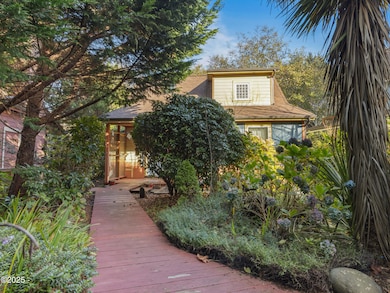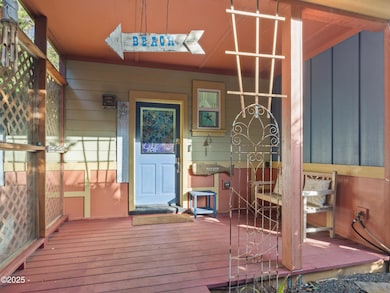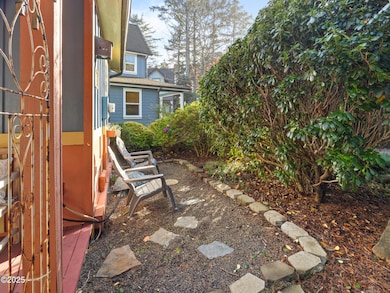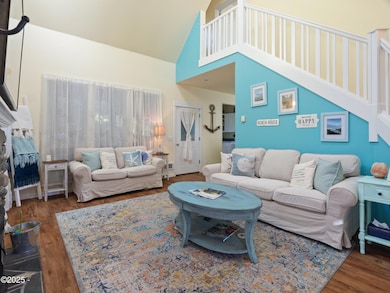2040 Overleaf Loop Yachats, OR 97498
Estimated payment $3,828/month
Highlights
- Craftsman Architecture
- Wood Flooring
- Fireplace
- Vaulted Ceiling
- Bonus Room
- 2-minute walk to Neptune State Scenic Viewpoint
About This Home
Coastal craftsman cottage nestled in the charming Overleaf Village with a short stroll to the beach. This 2-bed, 3-bath home welcomes you with abundant natural light, vaulted ceilings, and a striking rock fireplace with pellet stove insert. An additional room offers flexible space perfect for a home office or cozy den. The spacious kitchen features ample cabinetry and counter space flowing into a generous dining area. A finished bonus room above the detached garage includes its own full bath (HOA restricts use as living space or bedroom). Serene landscaping surrounds the property with a peaceful creek bordering the backyard. Seller will contribute up to $12,000 towards a temporary interest rate buy down with an acceptable offer.
Listing Agent
Advantage Real Estate Brokerage Phone: (541) 265-2200 License #870600040 Listed on: 11/25/2025
Home Details
Home Type
- Single Family
Est. Annual Taxes
- $4,336
Year Built
- Built in 2002
Lot Details
- 2,614 Sq Ft Lot
- Property is zoned R-4 Residential
HOA Fees
- $133 Monthly HOA Fees
Parking
- 1 Car Garage
Home Design
- Craftsman Architecture
- Composition Roof
Interior Spaces
- 1,469 Sq Ft Home
- Furniture Can Be Negotiated
- Vaulted Ceiling
- Fireplace
- Living Room
- Dining Room
- Bonus Room
Flooring
- Wood
- Vinyl
Bedrooms and Bathrooms
- 2 Bedrooms
- 3 Bathrooms
Utilities
- Heating Available
- Natural Gas Not Available
- Water Heater
Community Details
- Association fees include insurance, property taxes for common areas
- Association Phone (800) 338-0507
- Overleaf Village Subdivision
Listing and Financial Details
- Assessor Parcel Number 141222DA-2600-00
Map
Tax History
| Year | Tax Paid | Tax Assessment Tax Assessment Total Assessment is a certain percentage of the fair market value that is determined by local assessors to be the total taxable value of land and additions on the property. | Land | Improvement |
|---|---|---|---|---|
| 2025 | $4,402 | $319,770 | -- | -- |
| 2024 | $4,336 | $310,460 | -- | -- |
| 2023 | $4,194 | $301,420 | $0 | $0 |
| 2022 | $3,779 | $292,650 | $0 | $0 |
| 2021 | $4,177 | $319,820 | $0 | $0 |
| 2020 | $4,107 | $310,510 | $0 | $0 |
| 2019 | $3,951 | $301,470 | $0 | $0 |
| 2018 | $3,895 | $292,690 | $0 | $0 |
| 2017 | $3,743 | $284,170 | $0 | $0 |
| 2016 | $3,466 | $275,900 | $0 | $0 |
| 2015 | $3,126 | $267,870 | $0 | $0 |
| 2014 | $3,052 | $260,070 | $0 | $0 |
| 2013 | -- | $249,000 | $0 | $0 |
Property History
| Date | Event | Price | List to Sale | Price per Sq Ft | Prior Sale |
|---|---|---|---|---|---|
| 01/05/2026 01/05/26 | Price Changed | $644,000 | -0.8% | $438 / Sq Ft | |
| 11/25/2025 11/25/25 | For Sale | $649,000 | +23.6% | $442 / Sq Ft | |
| 01/28/2022 01/28/22 | Sold | $525,000 | 0.0% | $357 / Sq Ft | View Prior Sale |
| 12/18/2021 12/18/21 | Pending | -- | -- | -- | |
| 12/15/2021 12/15/21 | For Sale | $525,000 | +25.6% | $357 / Sq Ft | |
| 01/19/2021 01/19/21 | Sold | $418,000 | -5.0% | $285 / Sq Ft | View Prior Sale |
| 12/06/2020 12/06/20 | Pending | -- | -- | -- | |
| 11/14/2020 11/14/20 | For Sale | $440,000 | -- | $300 / Sq Ft |
Purchase History
| Date | Type | Sale Price | Title Company |
|---|---|---|---|
| Warranty Deed | $525,000 | Western Title | |
| Warranty Deed | $418,000 | Western Title & Escrow |
Mortgage History
| Date | Status | Loan Amount | Loan Type |
|---|---|---|---|
| Open | $325,000 | New Conventional | |
| Previous Owner | $376,200 | New Conventional |
Source: Oregon Coast Multiple Listing Service
MLS Number: LC-105271
APN: R509768
- 327 Lemwick Ln
- 1750 Highway 101 N
- 550 Coolidge Ln
- 514 Lemwick Ln
- 2800 Highway 101 N
- 240 Windsong St
- 2790 NE Starr Creek Rd
- 636 Marine Dr
- 3 Saki Ln
- 0 Gimlet Ln
- 0 Highway 101 N Unit 300 723143242
- 4059 Highway 101 N
- TL300 Highway 101 N
- 1044 King St
- Lot 19 Keenah Ln
- 25 E 8th St
- 20 E 8th St
- 255 Radar Rd
- 3512 Highway 101 N
- 503 Center Way
